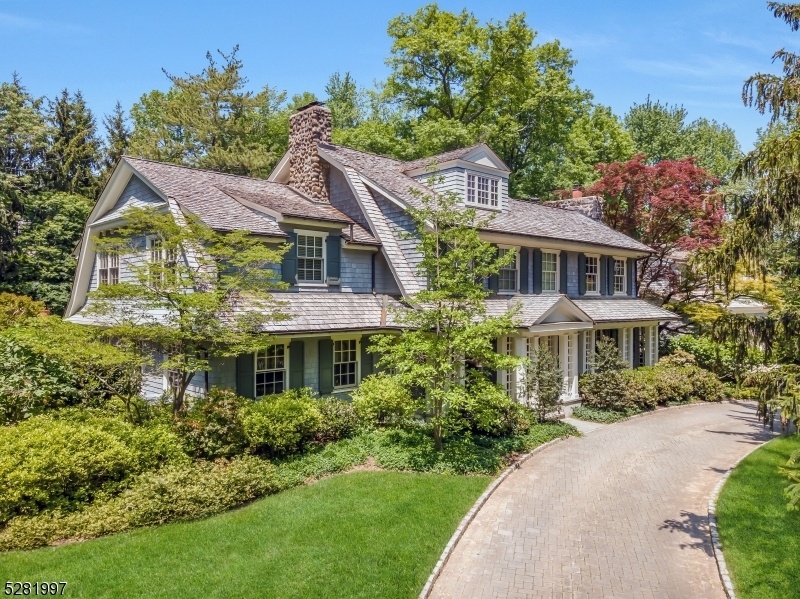43 Jefferson Ave
Millburn Twp, NJ 07078
















































Price: $5,495,000
GSMLS: 3897943Type: Single Family
Style: Colonial
Beds: 7
Baths: 6 Full & 1 Half
Garage: 3-Car
Year Built: 1900
Acres: 1.14
Property Tax: $72,372
Description
Nestled In The Most Coveted Neighborhood In Short Hills, This Extraordinary Home Rests On A Lush 1.14 Acre Estate. Designed By Renowned Architect John James, Crafted By Vanco Builders, And Decorated By Designer Donna Sirianni, This 7 Bedroom, 6 Full And 1 Half Bath Residence Offers 9000+ Sq Ft Of Sunlit, Above-ground Living Space, Plus A Lower Level Featuring A Spectacular 2000-bottle Wine Cellar. The Stunning Backyard Retreat, Featuring A Bluestone Patio, Heated Pool/spa, Outdoor Kitchen/fireplace, Professional Landscaping, Vast Level Lawns, And Fully Fenced Perimeter, Can Be Viewed From Virtually Every Room. Inside, Impeccable Custom Finishes And Touches Abound, Including Rare White Oak Flooring, Custom Crafted Millwork/ceilings Plus 4 Wood-burning Fireplaces. The Gourmet Kitchen Has High-end Appliances Including Double Wolf Ovens And Range, Sub-zero Refrigerator And Freezer, Custom Cabinetry, 10-foot Island. The Primary Suite Has A Barrel-vaulted Ceiling, Dressing Room, Custom Closets, A Spa-like Bath With Radiant Floors, Jetted Tub, Steam Shower, Double Water Closets. Three Large Bedrooms And 2 Baths Complete This Wing. In A Separate Wing Is A Vast Multi-zone Bonus Room With Playroom, Gym, Sauna, Bedroom, Kitchenette, Full Bath, And Laundry Room. The Third Level Has A Guest Bedroom And Room Plumbed For Full Bath. High Efficiency 7-zone Hvac And Indirect Hwh, Lutron Lighting, Sonos Sound, Kohler Generator, Network Wiring In Every Room, Home Security System And Much More.
Rooms Sizes
Kitchen:
25x23 First
Dining Room:
16x17 First
Living Room:
18x31 First
Family Room:
33x20 First
Den:
17x18 First
Bedroom 1:
25x17 Second
Bedroom 2:
22x15 Second
Bedroom 3:
24x17 Second
Bedroom 4:
18x13 Second
Room Levels
Basement:
GameRoom,RecRoom,SeeRem,Storage,Utility
Ground:
n/a
Level 1:
1Bedroom,BathMain,Breakfst,DiningRm,FamilyRm,Foyer,GarEnter,Kitchen,Laundry,LivingRm,MudRoom,Office,Porch,PowderRm
Level 2:
4+Bedrms,BathMain,BathOthr,Exercise,FamilyRm,GreatRm,Kitchen,Laundry,Sauna
Level 3:
1Bedroom,Attic,SeeRem
Level Other:
n/a
Room Features
Kitchen:
Center Island, Eat-In Kitchen, Pantry, Separate Dining Area
Dining Room:
Formal Dining Room
Master Bedroom:
Dressing Room, Full Bath, Other Room, Sitting Room, Walk-In Closet
Bath:
Jetted Tub, Stall Shower, Steam
Interior Features
Square Foot:
n/a
Year Renovated:
2007
Basement:
Yes - Crawl Space, Finished, French Drain, Full
Full Baths:
6
Half Baths:
1
Appliances:
Carbon Monoxide Detector, Central Vacuum, Dishwasher, Disposal, Freezer-Freestanding, Generator-Built-In, Kitchen Exhaust Fan, Range/Oven-Electric, Range/Oven-Gas, Refrigerator, Sump Pump, Water Filter, Water Softener-Own, Wine Refrigerator
Flooring:
Carpeting, Stone, Tile, Wood
Fireplaces:
4
Fireplace:
Family Room, Great Room, Library, Living Room, Wood Burning
Interior:
CeilBeam,Blinds,CedrClst,Drapes,CeilHigh,HotTub,JacuzTyp,Sauna,SecurSys,Skylight,StereoSy,WlkInCls
Exterior Features
Garage Space:
3-Car
Garage:
Built-In,Finished,DoorOpnr,InEntrnc,Oversize
Driveway:
1 Car Width, Additional Parking, Circular, Fencing, Paver Block
Roof:
Wood Shingle
Exterior:
Wood Shingle
Swimming Pool:
Yes
Pool:
Heated, In-Ground Pool, Lap Pool, Outdoor Pool
Utilities
Heating System:
4+ Units, Forced Hot Air, Heat Pump, Radiant - Electric
Heating Source:
Gas-Natural
Cooling:
4+ Units, Central Air, Multi-Zone Cooling
Water Heater:
See Remarks
Water:
Public Water
Sewer:
Public Sewer
Services:
Cable TV Available, Garbage Included
Lot Features
Acres:
1.14
Lot Dimensions:
n/a
Lot Features:
Corner, Irregular Lot, Level Lot
School Information
Elementary:
HARTSHORN
Middle:
MILLBURN
High School:
MILLBURN
Community Information
County:
Essex
Town:
Millburn Twp.
Neighborhood:
Old Short Hills
Application Fee:
n/a
Association Fee:
n/a
Fee Includes:
n/a
Amenities:
n/a
Pets:
n/a
Financial Considerations
List Price:
$5,495,000
Tax Amount:
$72,372
Land Assessment:
$1,070,500
Build. Assessment:
$2,629,500
Total Assessment:
$3,700,000
Tax Rate:
1.96
Tax Year:
2023
Ownership Type:
Fee Simple
Listing Information
MLS ID:
3897943
List Date:
04-24-2024
Days On Market:
10
Listing Broker:
PROMINENT PROPERTIES SIR
Listing Agent:
Robin Korn
















































Request More Information
Shawn and Diane Fox
RE/MAX American Dream
3108 Route 10 West
Denville, NJ 07834
Call: (973) 277-7853
Web: FoxHomeHunter.com

