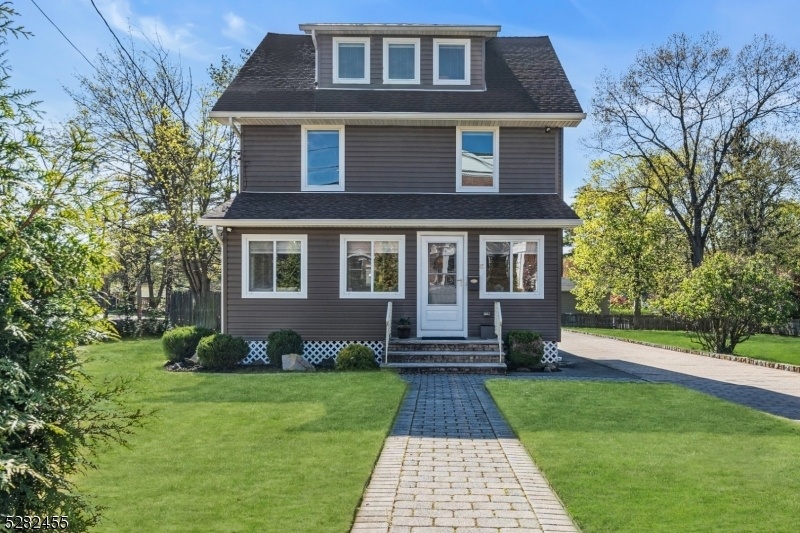47 N Livingston Ave
Livingston Twp, NJ 07039















































Price: $999,000
GSMLS: 3897921Type: Single Family
Style: Colonial
Beds: 4
Baths: 3 Full & 1 Half
Garage: 3-Car
Year Built: 1921
Acres: 0.42
Property Tax: $12,663
Description
Welcome To This Immaculate Four Bedroom Colonial With Three Finished Levels Of Living Space In Beautiful And Desirable Livingston! The Paver Walkway Welcomes You To The Brick And Bluestone Front Entrance Right Into A Sunroom Adorned With Shiplap Features And Abundant Natural Light. Just Beyond You Step Into The Open Floor Plan And Living Room With Gas Fireplace With Stone Tile Surround, Sounds System For Music Or Movies And High Ceilings. The Dining Room And Kitchen Sit Adjacently For Easy Entertaining. The Kitchen Features A Center Island With Seating, Quartz Countertops, Tiled Backsplash And Stainless Steel Appliances Including Bosch Gas Range And Dishwasher And Lg Signature Refrigerator With French Doors And Smartthing Technology. An Office, Mudroom And Powder Room Complete The First Floor. Ascending You Have Three Bedrooms Including The Master Featuring Two Walk In Closets, One Cedar Lined, And The Master Bath With Tiled Stall Shower. Going Up One More Level A Cozy Loft Greets You As Well As An Additional Bedroom With A Charming Reading Nook. A Full Bath Completes This Third Finished Level. The Lower Level Is Partially Finished With A Large Recreation Area, Laundry, Utilities And Storage Space. Out Back You Have A Paver Patio To Relax, Grill And Enjoy. Just Beyond You Have An Oversized Three Car Garage And Endless Yard Space For Games And Enjoyment. Convenient Location Close To Schools, Highways, Shopping, Dining And More!
Rooms Sizes
Kitchen:
12x13 First
Dining Room:
15x11 First
Living Room:
15x17 First
Family Room:
n/a
Den:
n/a
Bedroom 1:
13x13 Second
Bedroom 2:
13x12 Second
Bedroom 3:
12x8 Second
Bedroom 4:
13x9 Third
Room Levels
Basement:
Laundry Room, Rec Room, Utility Room
Ground:
n/a
Level 1:
DiningRm,Kitchen,LivingRm,MudRoom,Office,PowderRm,Sunroom
Level 2:
3 Bedrooms, Bath Main, Bath(s) Other
Level 3:
1 Bedroom, Bath(s) Other, Loft
Level Other:
n/a
Room Features
Kitchen:
Breakfast Bar, Center Island, Separate Dining Area
Dining Room:
n/a
Master Bedroom:
Full Bath, Walk-In Closet
Bath:
Stall Shower
Interior Features
Square Foot:
n/a
Year Renovated:
n/a
Basement:
Yes - Finished-Partially
Full Baths:
3
Half Baths:
1
Appliances:
Carbon Monoxide Detector, Dishwasher, Dryer, Microwave Oven, Range/Oven-Gas, Washer, Water Filter, Water Softener-Own
Flooring:
Tile, Wood
Fireplaces:
1
Fireplace:
Gas Fireplace, Living Room
Interior:
Carbon Monoxide Detector, Cedar Closets, Fire Extinguisher, Smoke Detector
Exterior Features
Garage Space:
3-Car
Garage:
Detached Garage, Oversize Garage
Driveway:
1 Car Width, Additional Parking, Paver Block
Roof:
Asphalt Shingle
Exterior:
Brick, Vinyl Siding
Swimming Pool:
No
Pool:
n/a
Utilities
Heating System:
Multi-Zone
Heating Source:
Gas-Natural
Cooling:
2 Units, Multi-Zone Cooling
Water Heater:
Gas
Water:
Public Water
Sewer:
Public Sewer
Services:
Cable TV Available, Garbage Extra Charge
Lot Features
Acres:
0.42
Lot Dimensions:
88X207/51X92
Lot Features:
Level Lot
School Information
Elementary:
HERITAGE
Middle:
MT PLEASNT
High School:
LIVINGSTON
Community Information
County:
Essex
Town:
Livingston Twp.
Neighborhood:
n/a
Application Fee:
n/a
Association Fee:
n/a
Fee Includes:
n/a
Amenities:
n/a
Pets:
Yes
Financial Considerations
List Price:
$999,000
Tax Amount:
$12,663
Land Assessment:
$278,600
Build. Assessment:
$264,200
Total Assessment:
$542,800
Tax Rate:
2.37
Tax Year:
2023
Ownership Type:
Fee Simple
Listing Information
MLS ID:
3897921
List Date:
04-24-2024
Days On Market:
10
Listing Broker:
COLDWELL BANKER REALTY
Listing Agent:
Benny Yento















































Request More Information
Shawn and Diane Fox
RE/MAX American Dream
3108 Route 10 West
Denville, NJ 07834
Call: (973) 277-7853
Web: FoxHomeHunter.com

