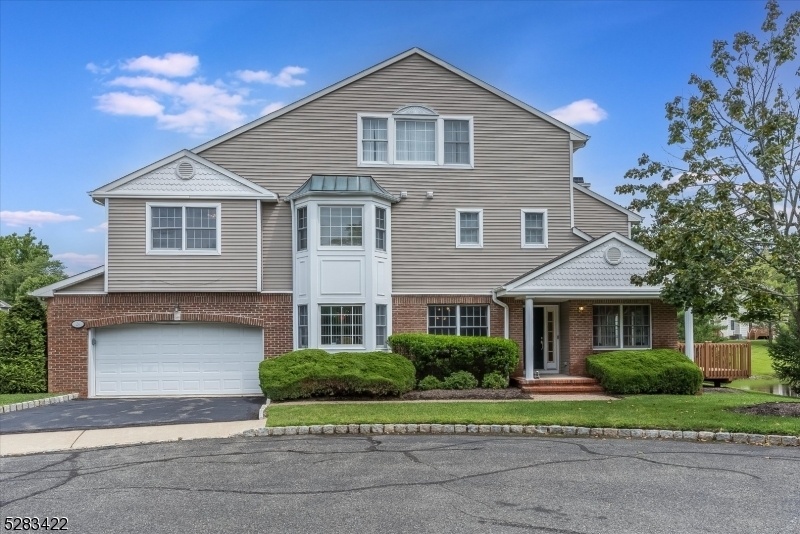24 Waldeck Ct
West Orange Twp, NJ 07052


























Price: $685,000
GSMLS: 3897918Type: Condo/Townhouse/Co-op
Style: Multi Floor Unit
Beds: 3
Baths: 2 Full & 1 Half
Garage: 2-Car
Year Built: 1999
Acres: 0.00
Property Tax: $17,293
Description
Nestled Within A Peaceful Cul-de-sac, This End Unit Townhouse Offers A Sprawling Third-floor Loft, An Incredible Living Space Of Almost 2500 Sq Ft., And So Much More!. This Townhouse Welcomes You To Immediate Comfort And Luxury. It Has A Separate Kitchen And An Open Floor Plan Combining Living, Dining, And Family Rooms Into A Vast Space That Opens Onto A Large Deck Facing Nature. The First Floor Features A Half Bath, Hardwood Floors, Vaulted Ceilings, Recessed Lighting Throughout, And A Wood Burning Fireplace. The Kitchen Is New, With Stainless Steel Appliances, Granite Floors And Counters And Adjoining Breakfast Nook With Picture Window. Second Floor Features 3 Bedrooms, 2 Full Baths And A Laundry Closet. Hardwood And Granite Throughout. Master Bedroom With 2 Walk In Closets And A Wall Closet Next To The Sitting Area. Oversized Master Bath Features Granite Enclosed Double Sinks, A Shower Stall And A Jacuzzi. The Versatile Third-floor Loft Adds To The Allure, Whether For Work Or Relaxation. Outside A Private Deck Invites Outdoor Enjoyment, While Proximity To Amenities And Schools Enhances The Appeal. Convenience Is Paramount With Central Vacuum Systems On All Three Floors, Ensuring Effortless Maintenance This Townhouse Harmonizes Location, Luxury, And Practicality, Making It A Must-see Opportunity For Those Seeking The Perfect Blend Of Elegance And Modern Living. Schedule A Viewing Today And Experience The Epitome Of Luxury Townhouse Living In West Orange.
Rooms Sizes
Kitchen:
n/a
Dining Room:
n/a
Living Room:
n/a
Family Room:
n/a
Den:
n/a
Bedroom 1:
n/a
Bedroom 2:
n/a
Bedroom 3:
n/a
Bedroom 4:
n/a
Room Levels
Basement:
n/a
Ground:
n/a
Level 1:
BathOthr,DiningRm,Foyer,GarEnter,Kitchen,LivingRm
Level 2:
3 Bedrooms, Bath Main, Laundry Room
Level 3:
Media,RecRoom
Level Other:
n/a
Room Features
Kitchen:
Breakfast Bar
Dining Room:
n/a
Master Bedroom:
n/a
Bath:
n/a
Interior Features
Square Foot:
2,195
Year Renovated:
n/a
Basement:
No
Full Baths:
2
Half Baths:
1
Appliances:
Carbon Monoxide Detector, Cooktop - Gas, Dishwasher, Microwave Oven, Refrigerator
Flooring:
Wood
Fireplaces:
No
Fireplace:
n/a
Interior:
n/a
Exterior Features
Garage Space:
2-Car
Garage:
Attached Garage
Driveway:
2 Car Width
Roof:
Asphalt Shingle
Exterior:
Brick, Vinyl Siding
Swimming Pool:
n/a
Pool:
n/a
Utilities
Heating System:
1 Unit, Forced Hot Air
Heating Source:
Gas-Natural
Cooling:
1 Unit, Central Air
Water Heater:
n/a
Water:
Public Water
Sewer:
Public Sewer
Services:
n/a
Lot Features
Acres:
0.00
Lot Dimensions:
n/a
Lot Features:
n/a
School Information
Elementary:
n/a
Middle:
n/a
High School:
n/a
Community Information
County:
Essex
Town:
West Orange Twp.
Neighborhood:
Forest Creek
Application Fee:
n/a
Association Fee:
$595 - Monthly
Fee Includes:
n/a
Amenities:
n/a
Pets:
Yes
Financial Considerations
List Price:
$685,000
Tax Amount:
$17,293
Land Assessment:
$135,000
Build. Assessment:
$241,100
Total Assessment:
$376,100
Tax Rate:
4.60
Tax Year:
2023
Ownership Type:
Condominium
Listing Information
MLS ID:
3897918
List Date:
04-24-2024
Days On Market:
10
Listing Broker:
EXP REALTY, LLC
Listing Agent:
Nicola Trani


























Request More Information
Shawn and Diane Fox
RE/MAX American Dream
3108 Route 10 West
Denville, NJ 07834
Call: (973) 277-7853
Web: FoxHomeHunter.com

