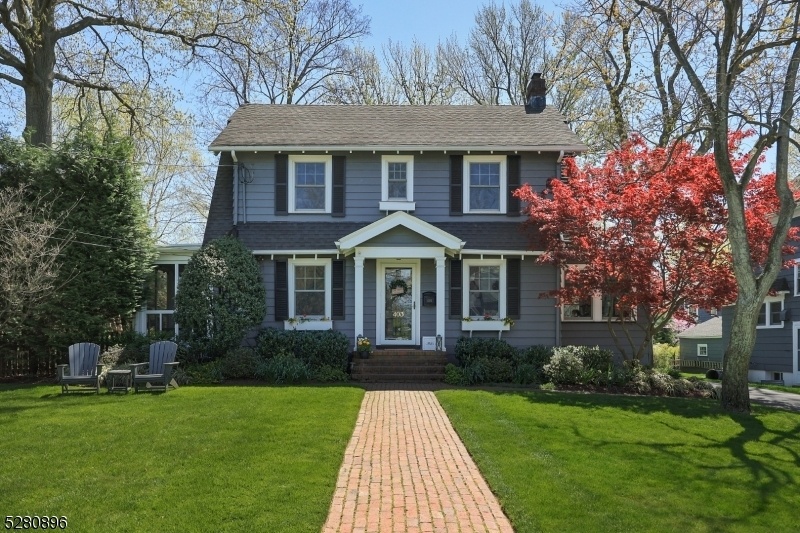403 Washington St
Westfield Town, NJ 07090










































Price: $1,299,000
GSMLS: 3897839Type: Single Family
Style: Colonial
Beds: 4
Baths: 3 Full & 1 Half
Garage: 2-Car
Year Built: 1924
Acres: 0.24
Property Tax: $16,800
Description
Beautiful Four Bedroom Colonial With Distinguished Renovations Set In A Prime Westfield Location With Proximity To Transit, Schools, Recreation & Shopping. Njt Station Is A Leisurely .5 Mi. Enjoy Thoughtful Upgrades Throughout This Gracious Home Designed With Entertaining And Comfort In Mind. Your Inner Chef Will Thrive In This Expanded Eat In Kitchen Equipped With Granite Counter Tops, Plain And Fancy Shaker Cabinets, Pantry, Four Seat Center Island, Ss Appliances And New Commercial Grade Stove With An Electric Oven For Serious Cooks And Bakers! Relax In The Adjoining Family Room With Green Views, Gas Fireplace And Built In Storage So Important For Game Night! Unwind Day Or Night In Your Cozy Living Room With Wood Burning Fireplace. A Bright Dining Room Is Ready For Your Next Festive Gathering And Leads Into A Tranquil Screened In Porch Offering A Lovely Dip Into Nature. A Cheery 1st Fl Sunroom With Built In Desk And Storage Is A Welcoming Home Office/guest Space. At The End Of The Day, Retreat To A Private Primary Suite With High Ceiling, And An Exceptionally Designed, Walk In Closet. A Luxurious En Suite Awaits With Soaker Tub, Double Sinks And Glass Enclosed Walk In Shower. Three Wonderfully Sized Bedrooms With Storage And Ceiling Fans Complete The Second Fl. A Fun, Finished Basement With Full Bath Adds To The Storage, Entertaining And Guest Space Options In This Outstanding Home. A Backyard Oasis Features A Stone Patio, Professional Landscaping And Sprinkler System.
Rooms Sizes
Kitchen:
22x13 First
Dining Room:
13x13 First
Living Room:
23x15 First
Family Room:
18x16 First
Den:
n/a
Bedroom 1:
15x13 Second
Bedroom 2:
15x12 Second
Bedroom 3:
12x12 Second
Bedroom 4:
12x11 Second
Room Levels
Basement:
Bath(s) Other, Laundry Room, Rec Room
Ground:
n/a
Level 1:
BathOthr,DiningRm,FamilyRm,Kitchen,LivingRm,MudRoom,Office,Screened
Level 2:
4 Or More Bedrooms, Bath Main, Bath(s) Other
Level 3:
Attic
Level Other:
n/a
Room Features
Kitchen:
Center Island, Eat-In Kitchen, Pantry, Separate Dining Area
Dining Room:
Formal Dining Room
Master Bedroom:
Full Bath, Walk-In Closet
Bath:
Soaking Tub, Stall Shower
Interior Features
Square Foot:
n/a
Year Renovated:
2007
Basement:
Yes - Finished
Full Baths:
3
Half Baths:
1
Appliances:
Carbon Monoxide Detector, Dishwasher, Disposal, Dryer, Generator-Hookup, Instant Hot Water, Kitchen Exhaust Fan, Range/Oven-Electric, Range/Oven-Gas, Refrigerator, Sump Pump, Washer, Wine Refrigerator
Flooring:
Tile, Wood
Fireplaces:
2
Fireplace:
Gas Fireplace, Wood Burning
Interior:
n/a
Exterior Features
Garage Space:
2-Car
Garage:
Detached Garage
Driveway:
1 Car Width, Hard Surface
Roof:
Asphalt Shingle
Exterior:
Clapboard, Wood
Swimming Pool:
No
Pool:
n/a
Utilities
Heating System:
2 Units, Forced Hot Air, Multi-Zone
Heating Source:
Gas-Natural
Cooling:
2 Units, Central Air
Water Heater:
Gas
Water:
Public Water
Sewer:
Public Sewer, Sewer Charge Extra
Services:
Fiber Optic Available, Garbage Extra Charge
Lot Features
Acres:
0.24
Lot Dimensions:
75X134
Lot Features:
Corner
School Information
Elementary:
Tamaques
Middle:
Edison
High School:
Westfield
Community Information
County:
Union
Town:
Westfield Town
Neighborhood:
n/a
Application Fee:
n/a
Association Fee:
n/a
Fee Includes:
n/a
Amenities:
n/a
Pets:
n/a
Financial Considerations
List Price:
$1,299,000
Tax Amount:
$16,800
Land Assessment:
$474,800
Build. Assessment:
$286,800
Total Assessment:
$761,600
Tax Rate:
2.21
Tax Year:
2023
Ownership Type:
Fee Simple
Listing Information
MLS ID:
3897839
List Date:
04-24-2024
Days On Market:
9
Listing Broker:
KELLER WILLIAMS REALTY
Listing Agent:
Michele Beaulieu










































Request More Information
Shawn and Diane Fox
RE/MAX American Dream
3108 Route 10 West
Denville, NJ 07834
Call: (973) 277-7853
Web: FoxHomeHunter.com

