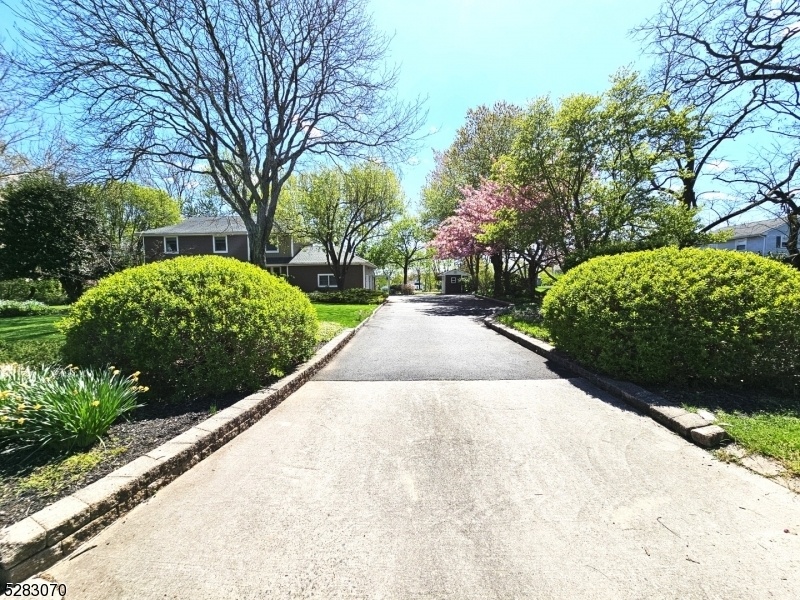23 Surrey Dr
Hillsborough Twp, NJ 08844











































Price: $799,000
GSMLS: 3897800Type: Single Family
Style: Colonial
Beds: 4
Baths: 2 Full & 1 Half
Garage: 2-Car
Year Built: 1964
Acres: 1.02
Property Tax: $12,362
Description
Fabulous Colonial Home Set On Over An Acre Of Gorgeous Grounds. This Home Offers 4 Bounteous Bedrooms. The Master Suite Has A Full Bath With A Slate Walk In Shower. Gourmet Eat In Kitchen With Designer Cabinetry, Tile Flooring And Bosch Stainless Steel Appliances. Professional Landscaping Surrounds The Home And Has A Fenced In Garden. You Will Feel Like You Are On Vacation While Sitting On The Oversized Deck And Enjoying The Picturesque Setting. This Home Is Perfect For Entertaining Inside And Out. Formal Dining Area And Family Room. Freshly Painted. Large Driveway With 2 Car Garage, Full Basement With Shelving For Plenty Of Storage, 2 Storage Areas Outside And A Patio Off The Deck All Complete This Remarkable Home. It Will Not Last!!
Rooms Sizes
Kitchen:
15x12 First
Dining Room:
14x12 First
Living Room:
20x13 First
Family Room:
21x12 First
Den:
n/a
Bedroom 1:
16x14 Second
Bedroom 2:
22x12 Second
Bedroom 3:
15x11 Second
Bedroom 4:
15x10 Second
Room Levels
Basement:
Laundry Room, Storage Room
Ground:
n/a
Level 1:
DiningRm,FamilyRm,Foyer,GarEnter,Kitchen,LivingRm,OutEntrn,PowderRm
Level 2:
4 Or More Bedrooms, Bath Main, Bath(s) Other
Level 3:
n/a
Level Other:
n/a
Room Features
Kitchen:
Eat-In Kitchen, Separate Dining Area
Dining Room:
n/a
Master Bedroom:
Full Bath
Bath:
Stall Shower
Interior Features
Square Foot:
n/a
Year Renovated:
n/a
Basement:
Yes - Full
Full Baths:
2
Half Baths:
1
Appliances:
Carbon Monoxide Detector, Dishwasher, Dryer, Microwave Oven, Range/Oven-Gas, Refrigerator, Sump Pump, Washer
Flooring:
Carpeting, Tile, Wood
Fireplaces:
No
Fireplace:
n/a
Interior:
CODetect,FireExtg,CeilHigh,SmokeDet,StallTub
Exterior Features
Garage Space:
2-Car
Garage:
Attached Garage
Driveway:
2 Car Width, Blacktop
Roof:
Asphalt Shingle
Exterior:
Vinyl Siding
Swimming Pool:
n/a
Pool:
n/a
Utilities
Heating System:
Forced Hot Air
Heating Source:
Gas-Natural
Cooling:
Central Air
Water Heater:
Gas
Water:
Well
Sewer:
Public Sewer
Services:
n/a
Lot Features
Acres:
1.02
Lot Dimensions:
n/a
Lot Features:
Level Lot
School Information
Elementary:
n/a
Middle:
n/a
High School:
HILLSBORO
Community Information
County:
Somerset
Town:
Hillsborough Twp.
Neighborhood:
n/a
Application Fee:
n/a
Association Fee:
n/a
Fee Includes:
n/a
Amenities:
n/a
Pets:
n/a
Financial Considerations
List Price:
$799,000
Tax Amount:
$12,362
Land Assessment:
$335,200
Build. Assessment:
$239,000
Total Assessment:
$574,200
Tax Rate:
2.15
Tax Year:
2023
Ownership Type:
Fee Simple
Listing Information
MLS ID:
3897800
List Date:
04-23-2024
Days On Market:
13
Listing Broker:
RE/MAX CLASSIC GROUP
Listing Agent:
Dawn Mascia











































Request More Information
Shawn and Diane Fox
RE/MAX American Dream
3108 Route 10 West
Denville, NJ 07834
Call: (973) 277-7853
Web: FoxHomeHunter.com

