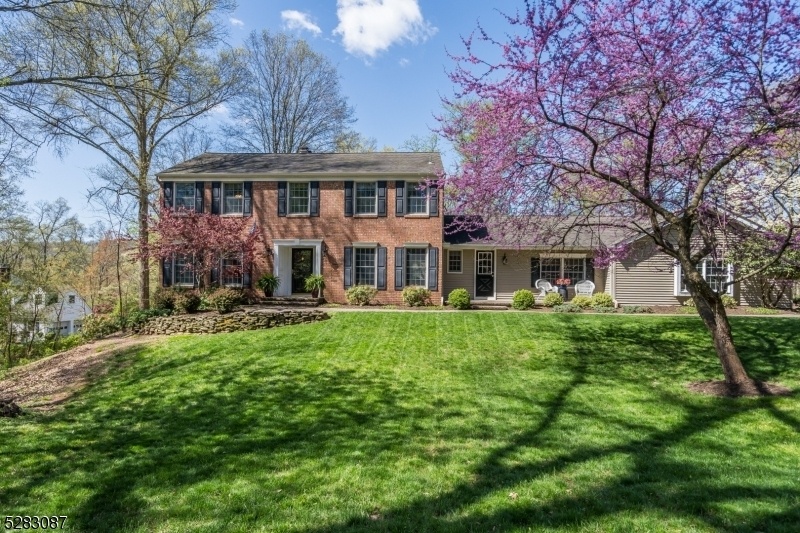7 Victoria Dr
Clinton Twp, NJ 08801






































Price: $665,000
GSMLS: 3897799Type: Single Family
Style: Colonial
Beds: 4
Baths: 3 Full
Garage: 2-Car
Year Built: 1977
Acres: 1.28
Property Tax: $12,682
Description
**multiple Offers Received - Please Submit Any/all "highest/best" Offers By 5p Weds (5/1)** Welcome Home!! For The First Time In 20+ Years This Lovingly Maintained Colonial Is Looking For A New Owner. Curb Appeal Abounds From The Stately Brick Exterior To The Covered Porch And Mature Landscaping. Step Inside To Find Hardwood Flooring Throughout The Home Plus Upgraded Baseboards And Crown Molding Throughout The First Floor. The 26'x13' Living Room Features Oversized Windows, Whereas Both The Living Room And The Family Room Feature Wood-burning Fireplaces (perfect For Staying Warm On Colder Nights). The Family Room Provides Access To The Deck To Enjoy The Peaceful Backyard, Recessed Lighting, And Half-wall Into The Upgraded Eat-in Kitchen Which Has Abundant Storage, Ss Appliances, A Center Island (with Seating), And Large, Bay Window. For Those Special Occasions (or To Accommodate Larger Crowds), The Dining Room Is Set Up Perfectly Off The Kitchen And Features Both Chair-rail And Crown Molding. Head Down The Hall To Find A Full Bathroom, Dedicated Laundry Room (with Access Outside), Office (or Potential I/l Suite), And Oversized 2-car Garage. Up The Beautiful Two-tone Stairs You Will Find The Primary Bedroom With Wic And En-suite Bath. Three Additional Well-sized Bedrooms Round Out The Second Floor Along With A 3rd Full Bath. Last, But Certainly Not Least, A Full, Walk-out (dry) Basement Offers Plenty Of Storage And Untapped Potential.
Rooms Sizes
Kitchen:
18x16 First
Dining Room:
13x11 First
Living Room:
26x13 First
Family Room:
19x17 First
Den:
n/a
Bedroom 1:
18x13 Second
Bedroom 2:
14x12 Second
Bedroom 3:
13x12 Second
Bedroom 4:
13x9 Second
Room Levels
Basement:
n/a
Ground:
n/a
Level 1:
BathOthr,DiningRm,FamilyRm,Foyer,GarEnter,Kitchen,Laundry,LivingRm,LivDinRm,Office
Level 2:
4 Or More Bedrooms, Bath Main, Bath(s) Other
Level 3:
n/a
Level Other:
n/a
Room Features
Kitchen:
Center Island, Eat-In Kitchen
Dining Room:
n/a
Master Bedroom:
Walk-In Closet
Bath:
n/a
Interior Features
Square Foot:
n/a
Year Renovated:
n/a
Basement:
Yes - Unfinished, Walkout
Full Baths:
3
Half Baths:
0
Appliances:
Carbon Monoxide Detector, Dishwasher, Dryer, Microwave Oven, Range/Oven-Gas, Refrigerator, Washer
Flooring:
Tile, Wood
Fireplaces:
2
Fireplace:
Family Room, Living Room, Wood Burning
Interior:
Blinds,CODetect,Drapes,FireExtg,SmokeDet,StallShw,TubShowr,WlkInCls
Exterior Features
Garage Space:
2-Car
Garage:
Attached Garage
Driveway:
1 Car Width, 2 Car Width, Blacktop
Roof:
Asphalt Shingle
Exterior:
Brick, Vinyl Siding
Swimming Pool:
No
Pool:
n/a
Utilities
Heating System:
1 Unit, Baseboard - Electric, Forced Hot Air
Heating Source:
OilAbIn
Cooling:
1 Unit, Central Air
Water Heater:
Gas
Water:
Public Water
Sewer:
Septic
Services:
Garbage Extra Charge
Lot Features
Acres:
1.28
Lot Dimensions:
n/a
Lot Features:
n/a
School Information
Elementary:
P.MCGAHERN
Middle:
CLINTON MS
High School:
N.HUNTERDN
Community Information
County:
Hunterdon
Town:
Clinton Twp.
Neighborhood:
n/a
Application Fee:
n/a
Association Fee:
n/a
Fee Includes:
n/a
Amenities:
n/a
Pets:
Yes
Financial Considerations
List Price:
$665,000
Tax Amount:
$12,682
Land Assessment:
$137,800
Build. Assessment:
$301,200
Total Assessment:
$439,000
Tax Rate:
2.89
Tax Year:
2023
Ownership Type:
Fee Simple
Listing Information
MLS ID:
3897799
List Date:
04-23-2024
Days On Market:
10
Listing Broker:
KELLER WILLIAMS REAL ESTATE
Listing Agent:
Gregory Eisenhart






































Request More Information
Shawn and Diane Fox
RE/MAX American Dream
3108 Route 10 West
Denville, NJ 07834
Call: (973) 277-7853
Web: FoxHomeHunter.com

