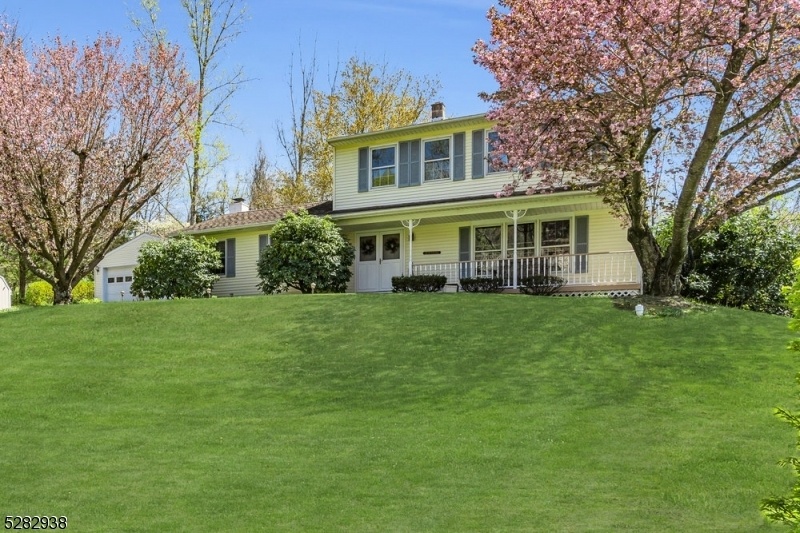64 Free Union Rd
White Twp, NJ 07823











































Price: $519,900
GSMLS: 3897668Type: Single Family
Style: Colonial
Beds: 4
Baths: 2 Full & 1 Half
Garage: 2-Car
Year Built: 1979
Acres: 1.38
Property Tax: $7,856
Description
Nestled Near The Tranquil Mountain Lake Community, This Charming Colonial Residence Offers 4 Bedrooms And 2.5 Bathrooms, Providing Ample Space For Comfortable Living. Upon Arrival, You're Welcomed By A Cozy Front Porch, A Perfect Spot To Enjoy The Peaceful Surroundings. Inside, The Living Room Boasts Hardwood Floors, Crown Molding, And Large Windows That Fill The Space With Natural Light, Creating A Warm And Inviting Atmosphere. The Adjacent Dining Room Features Pass-throughs To The Kitchen, Which Is Equipped With Modern Amenities Including Whirlpool Appliances, A Breakfast Nook With A Bay Window Overlooking The Backyard, And Recessed Lighting For Added Ambiance. For Relaxation And Gatherings, The Spacious Family Room Offers A Wood-burning Fireplace And Access To The Deck Through A Sliding Door, Extending Your Living Space Outdoors. Convenience Is Key With A First-floor Bedroom Providing Ample Closet Space And Easy Access. Upstairs, The Master Bedroom Awaits With Hardwood Floors And A Full Bath, Offering A Private Retreat. Additional Bedrooms Are Generously Sized And Flooded With Sunlight, Ensuring Comfort And Versatility. Outside, A Large Detached 2-car Garage Provides Ample Storage Space, And The Hookup For A House Generator Adds Peace Of Mind During Power Outages. Located Near Route 46 And Mountain Lake, This Home Offers Both Convenience And Tranquility, Promising A Lifestyle Of Comfort And Relaxation.
Rooms Sizes
Kitchen:
21x11 First
Dining Room:
11x11 First
Living Room:
20x13 First
Family Room:
20x13 First
Den:
n/a
Bedroom 1:
14x12 Second
Bedroom 2:
16x14 Second
Bedroom 3:
13x10
Bedroom 4:
17x12 First
Room Levels
Basement:
Laundry Room, Rec Room, Storage Room, Utility Room
Ground:
n/a
Level 1:
1 Bedroom, Dining Room, Family Room, Kitchen, Living Room, Powder Room
Level 2:
3 Bedrooms, Bath Main, Bath(s) Other
Level 3:
n/a
Level Other:
n/a
Room Features
Kitchen:
Eat-In Kitchen
Dining Room:
Formal Dining Room
Master Bedroom:
Full Bath, Walk-In Closet
Bath:
Stall Shower
Interior Features
Square Foot:
n/a
Year Renovated:
n/a
Basement:
Yes - Finished, Full
Full Baths:
2
Half Baths:
1
Appliances:
Carbon Monoxide Detector, Dishwasher, Dryer, Generator-Hookup, Kitchen Exhaust Fan, Range/Oven-Electric, Refrigerator, Satellite Dish/Antenna, Washer, Water Filter
Flooring:
Carpeting, Tile, Vinyl-Linoleum, Wood
Fireplaces:
1
Fireplace:
Living Room, Wood Burning
Interior:
Blinds,CODetect,FireExtg,Shades,SmokeDet,StallShw,TubShowr,WlkInCls,WndwTret
Exterior Features
Garage Space:
2-Car
Garage:
Detached Garage, Garage Door Opener
Driveway:
Blacktop
Roof:
Asphalt Shingle
Exterior:
Vinyl Siding
Swimming Pool:
No
Pool:
n/a
Utilities
Heating System:
1 Unit, Baseboard - Hotwater, Multi-Zone
Heating Source:
OilAbIn
Cooling:
2 Units, Central Air
Water Heater:
From Furnace
Water:
Well
Sewer:
Septic, Septic 4 Bedroom Town Verified
Services:
n/a
Lot Features
Acres:
1.38
Lot Dimensions:
n/a
Lot Features:
Level Lot
School Information
Elementary:
WHITE TWP
Middle:
WHITE TWP
High School:
BELVIDERE
Community Information
County:
Warren
Town:
White Twp.
Neighborhood:
n/a
Application Fee:
n/a
Association Fee:
n/a
Fee Includes:
n/a
Amenities:
n/a
Pets:
n/a
Financial Considerations
List Price:
$519,900
Tax Amount:
$7,856
Land Assessment:
$103,800
Build. Assessment:
$223,400
Total Assessment:
$327,200
Tax Rate:
2.40
Tax Year:
2023
Ownership Type:
Fee Simple
Listing Information
MLS ID:
3897668
List Date:
04-23-2024
Days On Market:
12
Listing Broker:
WEICHERT REALTORS
Listing Agent:
Vincent J Costa Iii











































Request More Information
Shawn and Diane Fox
RE/MAX American Dream
3108 Route 10 West
Denville, NJ 07834
Call: (973) 277-7853
Web: FoxHomeHunter.com

