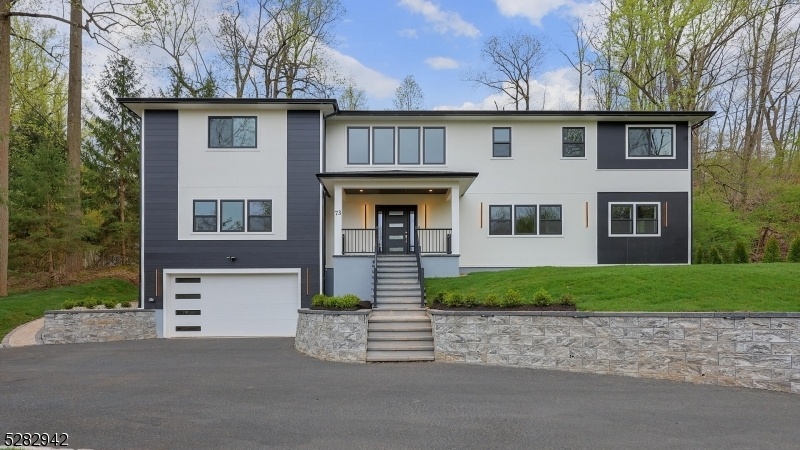73 Mount Bethel Rd
Warren Twp, NJ 07059








































Price: $1,530,000
GSMLS: 3897650Type: Single Family
Style: Contemporary
Beds: 5
Baths: 5 Full & 1 Half
Garage: 2-Car
Year Built: 2024
Acres: 1.13
Property Tax: $6,052
Description
Introducing A Luxurious, Modern, And Eco-friendly (exceeding Energy Star Requirements) Home That Is Sure To Please The Most Discerning Buyer. This Stunning Property Boasts 5 Brs, 5.1 Bas, And Almost 4500 Sq Ft Of Living Space. Upon Entering The First Floor, You Are Greeted By An Open Floor Plan That Includes A Gracious Family Room With A Fireplace, Formal Dining Area, A Large Eat-in-kitchen, Library/office, And A First-floor Ensuite With A Stunning Bathroom. The Kitchen Is A Chef's Dream With A Dedicated Pantry, 8-foot Island And Top-of-the-line Ge Cafe Appliances, Including 2 Dishwashers, Microwave, And A Commercial-grade 5 Burner Gas Stove With Oven/air-fryer. Other Kitchen Features Include A Smart Refrigerator, Wet Bar With Wine Refrigerator, Moen Touchless Faucets, Trash Compactor, Pot Filler, And A Convenient Dumbwaiter From The Garage To The Kitchen Making Transporting Your Packages A Breeze.the Second Floor Is Highlighted By An Oversized Primary Suite With A Fireplace, Custom Walk-in Closet, And Spa-like Bathroom. Additionally, Upstairs, There Is A Third Ensuite Bedroom And Two More Bedrooms A Hall Bath, And A Laundry Room. This Home Also Comes With Cctv Readiness And Wired Internet In All Rooms. Don't Miss The Opportunity To Own This Exceptional Home That Combines Luxury, Sustainability, And Modern Living In One Remarkable Package.conveniently Located Minutes Away From Shopping, Restaurants, Highways And Top Rated Schools. Driveway Will Be Paved Before Closing.
Rooms Sizes
Kitchen:
20x16 First
Dining Room:
20x14 First
Living Room:
16x14 First
Family Room:
31x16 First
Den:
13x12 First
Bedroom 1:
32x20 Second
Bedroom 2:
20x17 Second
Bedroom 3:
18x12 Second
Bedroom 4:
15x13 Second
Room Levels
Basement:
Bath(s) Other
Ground:
n/a
Level 1:
1 Bedroom, Bath(s) Other, Dining Room, Family Room, Foyer, Kitchen, Living Room, Office, Powder Room
Level 2:
4 Or More Bedrooms, Bath Main, Bath(s) Other
Level 3:
n/a
Level Other:
n/a
Room Features
Kitchen:
Center Island, Eat-In Kitchen
Dining Room:
Formal Dining Room
Master Bedroom:
Full Bath, Sitting Room, Walk-In Closet
Bath:
Soaking Tub, Stall Shower
Interior Features
Square Foot:
4,460
Year Renovated:
n/a
Basement:
Yes - Unfinished
Full Baths:
5
Half Baths:
1
Appliances:
Carbon Monoxide Detector, Dishwasher, Microwave Oven, Range/Oven-Gas, Refrigerator, Trash Compactor, Wine Refrigerator
Flooring:
Tile, Wood
Fireplaces:
2
Fireplace:
Bedroom 1, Family Room, See Remarks
Interior:
BarWet,CODetect,CeilCath,FireExtg,CeilHigh,SoakTub,WlkInCls
Exterior Features
Garage Space:
2-Car
Garage:
Attached Garage
Driveway:
Blacktop
Roof:
Asphalt Shingle
Exterior:
ConcBrd
Swimming Pool:
n/a
Pool:
n/a
Utilities
Heating System:
2 Units
Heating Source:
Gas-Natural
Cooling:
2 Units
Water Heater:
Gas
Water:
Public Water
Sewer:
Public Sewer
Services:
n/a
Lot Features
Acres:
1.13
Lot Dimensions:
n/a
Lot Features:
Wooded Lot
School Information
Elementary:
CENTRAL
Middle:
MIDDLE
High School:
WHRHS
Community Information
County:
Somerset
Town:
Warren Twp.
Neighborhood:
n/a
Application Fee:
n/a
Association Fee:
n/a
Fee Includes:
n/a
Amenities:
n/a
Pets:
n/a
Financial Considerations
List Price:
$1,530,000
Tax Amount:
$6,052
Land Assessment:
$225,900
Build. Assessment:
$86,400
Total Assessment:
$312,300
Tax Rate:
1.94
Tax Year:
2023
Ownership Type:
Fee Simple
Listing Information
MLS ID:
3897650
List Date:
04-23-2024
Days On Market:
15
Listing Broker:
WEINIGER REALTY
Listing Agent:
Michelle Giordano








































Request More Information
Shawn and Diane Fox
RE/MAX American Dream
3108 Route 10 West
Denville, NJ 07834
Call: (973) 277-7853
Web: FoxHomeHunter.com

