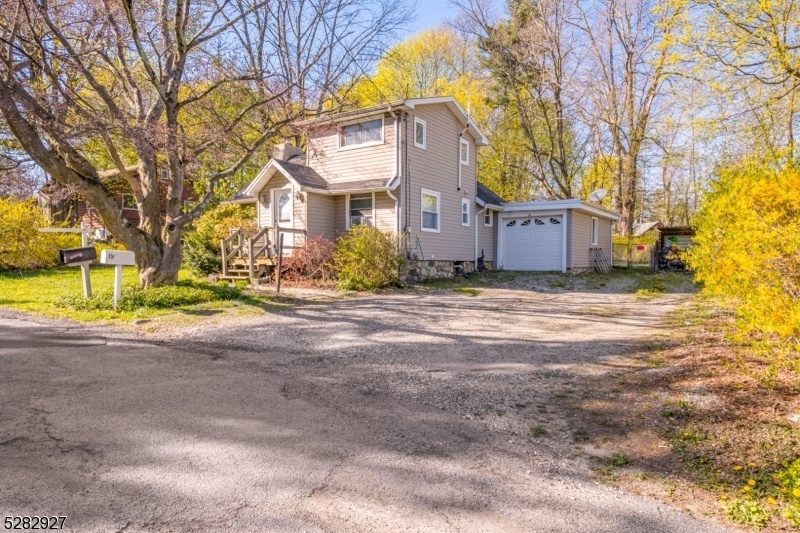12 Muscotah Rd
Vernon Twp, NJ 07422






































Price: $300,000
GSMLS: 3897625Type: Single Family
Style: Cape Cod
Beds: 2
Baths: 1 Full
Garage: 1-Car
Year Built: 1950
Acres: 0.21
Property Tax: $5,383
Description
Charming Cape Cod Style Home Near The Lake With One Car Garage. Welcome To This Inviting Cape Cod Style Home Ideally Situated Within Walking Distance To The Serene Lake Of Beach One In Highland Lakes With A Bus Stop. This Cozy Residence Boasts A Level Fenced-in Yard, Offering Both Privacy And A Safe Space For Outdoor Enjoyment. Step Inside To Discover A Warm And Welcoming Ambiance Highlighted By A Captivating Stone Fireplace Featuring A Woodstove, Perfect For Cozying Up During Chilly Evenings. The Main Level Of This Home Offers Comfortable Living Spaces. The Home Also Features A Full Basement With Laundry, Storage And Possible Workshop. Outside, The Property's Level Fenced-in Yard Provides A Perfect Setting For Outdoor Activities And Gatherings, Making It An Ideal Space For Both Relaxation And Play. Located In A Desirable Neighborhood And Offering Proximity To The Lake, This Cape Cod Style Home Presents A Wonderful Opportunity To Embrace A Peaceful And Picturesque Lifestyle. Don't Miss Your Chance To Make This Delightful Property Your Own! Highland Lakes Is A Private Lake Community Offering Year Round Activities. Check It Out At Hlcc.org. Come And Enjoy All This Area Has To Offer Including Hiking, Golfing, Biking, Skiing, Wineries, And More.
Rooms Sizes
Kitchen:
n/a
Dining Room:
n/a
Living Room:
n/a
Family Room:
n/a
Den:
n/a
Bedroom 1:
n/a
Bedroom 2:
n/a
Bedroom 3:
n/a
Bedroom 4:
n/a
Room Levels
Basement:
Laundry Room, Storage Room, Utility Room, Walkout
Ground:
n/a
Level 1:
1 Bedroom, Bath Main, Dining Room, Kitchen, Living Room
Level 2:
1 Bedroom
Level 3:
n/a
Level Other:
n/a
Room Features
Kitchen:
Not Eat-In Kitchen
Dining Room:
Formal Dining Room
Master Bedroom:
n/a
Bath:
n/a
Interior Features
Square Foot:
n/a
Year Renovated:
n/a
Basement:
Yes - Full, Unfinished, Walkout
Full Baths:
1
Half Baths:
0
Appliances:
Range/Oven-Gas
Flooring:
n/a
Fireplaces:
1
Fireplace:
Living Room, Wood Burning
Interior:
High Ceilings
Exterior Features
Garage Space:
1-Car
Garage:
Attached Garage
Driveway:
2 Car Width
Roof:
Asphalt Shingle
Exterior:
Vinyl Siding
Swimming Pool:
No
Pool:
n/a
Utilities
Heating System:
Forced Hot Air
Heating Source:
OilAbIn
Cooling:
None
Water Heater:
Gas
Water:
Well
Sewer:
Septic 2 Bedroom Town Verified
Services:
Cable TV Available, Garbage Extra Charge
Lot Features
Acres:
0.21
Lot Dimensions:
n/a
Lot Features:
Level Lot, Open Lot
School Information
Elementary:
n/a
Middle:
n/a
High School:
n/a
Community Information
County:
Sussex
Town:
Vernon Twp.
Neighborhood:
Beautiful Highland L
Application Fee:
$2,000
Association Fee:
$1,410 - Annually
Fee Includes:
See Remarks
Amenities:
ClubHous,LakePriv,MulSport,Playgrnd,Tennis
Pets:
Yes
Financial Considerations
List Price:
$300,000
Tax Amount:
$5,383
Land Assessment:
$137,100
Build. Assessment:
$70,500
Total Assessment:
$207,600
Tax Rate:
2.59
Tax Year:
2023
Ownership Type:
Fee Simple
Listing Information
MLS ID:
3897625
List Date:
04-22-2024
Days On Market:
12
Listing Broker:
BHGRE GREEN TEAM
Listing Agent:
Kristi Anderson






































Request More Information
Shawn and Diane Fox
RE/MAX American Dream
3108 Route 10 West
Denville, NJ 07834
Call: (973) 277-7853
Web: FoxHomeHunter.com

