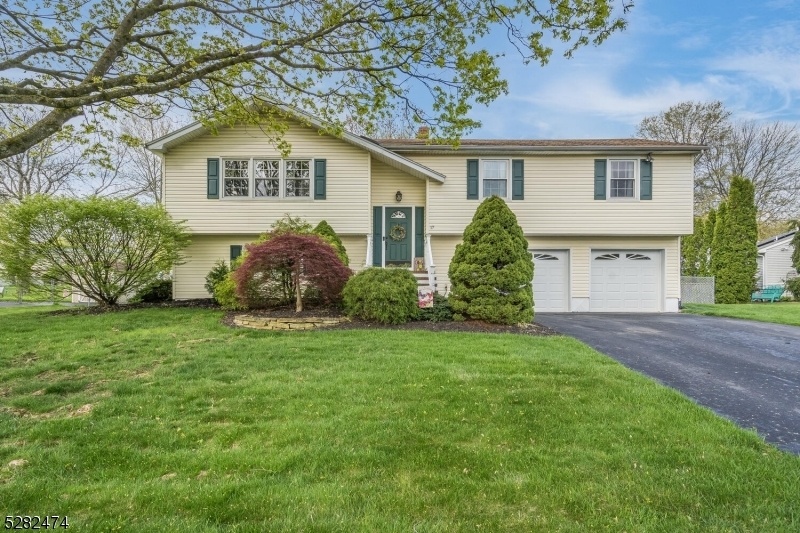17 Raleigh Ct
Lopatcong Twp, NJ 08865
































Price: $449,900
GSMLS: 3897553Type: Single Family
Style: Bi-Level
Beds: 4
Baths: 2 Full & 1 Half
Garage: 2-Car
Year Built: 1970
Acres: 0.34
Property Tax: $7,873
Description
Your Heart Will Know You Are Home The Moment You Arrive! Beautiful 4 Br, 2.5 Ba Bi-level Nestled On .34 Ac Cul-de-sac Lot Within Highly Sought After & Scenic Lopatcong! 2 Story Entry W/gorgeous Iron Stair Railing! The Lr, Dr & Kit Flow Seamlessly Providing A Spacious Lay-out! Hardwood Under All Carpeting On The Main Lvl! Kit W/recessed Lighting, Oak Cabinets, Custom Stone Backsplash, Quartz Counters, Black Ss Appl's! Deep Sink W/disposal! Lrg Pantry, Luxury Plank Flr & Brkfst Rm Area! Primary Br W/2 Closets (1 A Walk-in) & Full En-suite Bath W/tiled Shower & Tile Flr! 2 Add'l Generously Sized Br's On Main Lvl! Full Hall Bath (vanity Is Plumbed For 2 Sinks!) Pull Down To Attic! Lower Lvl: Lrg 4th Br, Fr W/sliders To A Florida Rm & The Laundry/utility Rm W/sink & Back Door! Storage & Oversized Gar On This Level Too! Gorgeous Florida Rm W/cathedral Ceiling, Wall Mounted Tv, Fan/light Fixture & Sliders To Patio! Expansive Stamped Concrete Patio, In-ground Pool & Fenced Yard! Such A Great Outdoor Space! Perfect For Seasonal Dining, Relaxing Or Entertaining! Thoughtfully Updated & Lovingly Maintained Throughout! Public Water/sewer! Nat Gas & C/a! All Major Items Done (roof-'23! 3 Zone Hvac W/humidifier-5 Yrs! "andersen" Windows & Sliders! Insulated Gar Overheads-5 Yrs! Attic Fan-'23! Gas H/w Heater-5 Yrs! Exterior Drs & Gar Interior Dr-'23! Shutters-'23! Radon-'24! Just Minutes To Commuter Rts & Most Conveniences! Get Ready To Pack! You Can Finally Say...."honey, We're Home!"
Rooms Sizes
Kitchen:
14x11 First
Dining Room:
13x12 First
Living Room:
16x13 First
Family Room:
20x13 Ground
Den:
n/a
Bedroom 1:
15x13 First
Bedroom 2:
13x11 First
Bedroom 3:
12x10 First
Bedroom 4:
17x11 Ground
Room Levels
Basement:
n/a
Ground:
1Bedroom,FamilyRm,Florida,GarEnter,Laundry,PowderRm,Utility,Walkout
Level 1:
3 Bedrooms, Bath Main, Bath(s) Other, Breakfast Room, Dining Room, Kitchen, Living Room
Level 2:
n/a
Level 3:
n/a
Level Other:
n/a
Room Features
Kitchen:
Pantry
Dining Room:
Formal Dining Room
Master Bedroom:
Full Bath, Walk-In Closet
Bath:
Stall Shower
Interior Features
Square Foot:
n/a
Year Renovated:
n/a
Basement:
No - Slab, Walkout
Full Baths:
2
Half Baths:
1
Appliances:
Carbon Monoxide Detector, Dishwasher, Disposal, Dryer, Kitchen Exhaust Fan, Range/Oven-Gas, Refrigerator, Self Cleaning Oven, Washer
Flooring:
Carpeting, Tile, Wood
Fireplaces:
No
Fireplace:
n/a
Interior:
Blinds,CODetect,FireExtg,SmokeDet,StallShw,TubShowr,WlkInCls
Exterior Features
Garage Space:
2-Car
Garage:
Built-In Garage, Garage Door Opener, Oversize Garage
Driveway:
2 Car Width, Additional Parking, Blacktop
Roof:
Asphalt Shingle
Exterior:
Vinyl Siding
Swimming Pool:
Yes
Pool:
In-Ground Pool
Utilities
Heating System:
1Unit,ForcedHA,Humidifr,MultiZon
Heating Source:
Gas-Natural
Cooling:
Attic Fan, Ceiling Fan, Central Air, Multi-Zone Cooling
Water Heater:
Gas
Water:
Public Water
Sewer:
Public Sewer
Services:
Cable TV Available, Garbage Extra Charge
Lot Features
Acres:
0.34
Lot Dimensions:
n/a
Lot Features:
Cul-De-Sac
School Information
Elementary:
LOPATCONG
Middle:
LOPATCONG
High School:
PHILIPSBRG
Community Information
County:
Warren
Town:
Lopatcong Twp.
Neighborhood:
Brakeley Park
Application Fee:
n/a
Association Fee:
n/a
Fee Includes:
n/a
Amenities:
n/a
Pets:
Yes
Financial Considerations
List Price:
$449,900
Tax Amount:
$7,873
Land Assessment:
$90,500
Build. Assessment:
$184,900
Total Assessment:
$275,400
Tax Rate:
2.86
Tax Year:
2023
Ownership Type:
Fee Simple
Listing Information
MLS ID:
3897553
List Date:
04-22-2024
Days On Market:
12
Listing Broker:
WEICHERT REALTORS
Listing Agent:
Karen Raab
































Request More Information
Shawn and Diane Fox
RE/MAX American Dream
3108 Route 10 West
Denville, NJ 07834
Call: (973) 277-7853
Web: FoxHomeHunter.com

