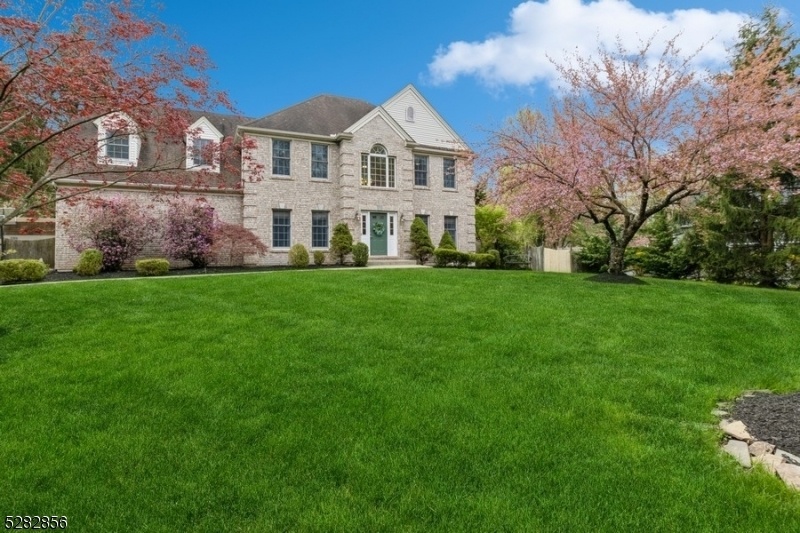3099 Valley Rd
Bernards Twp, NJ 07920










































Price: $1,199,900
GSMLS: 3897547Type: Single Family
Style: Colonial
Beds: 4
Baths: 3 Full & 1 Half
Garage: 2-Car
Year Built: 1998
Acres: 1.08
Property Tax: $16,943
Description
A Lush Tree-lined Private Drive Leads To This Center-hall Brick Front Colonial Featuring 4 Bedrooms, 3.1 Baths And A 2-car Garage. This Elegant Home Provides An Exceptional Amount Of Living Space Plus A Finished Basement With 2 Recreation Rooms And A Full Bath And Lots Of Storage .the Main Level Encompasses A Spacious Living Room And Light-filled Dining Room For Entertainment. A Chef's Delight Kitchen Offers Ss Appliances, Upgraded Granite Countertops, Beautiful Backsplash, Wood Cabinets With Plenty Of Storage Space, Breakfast Bar And Eat-in Kitchen. The Kitchen Is Open To A Family Room With A White-washed Brick Fireplace And Leads To An Enclosed Deck. A Powder Room & Laundry Complete This Level . A Beautiful Double Stairway Leads To An Open Landing And The Large Primary Bedroom Featuring A Jetted Tub, Double Vanity, Walk-in Closet, And Shower As Well As A Bright And Spacious Bonus Sitting/office Area. Three More Bedrooms And The Main Bath Complete The 2nd Level. Step Outdoors To A Picturesque Fenced-in Backyard With Both A Deck And A Patio. The Rear Yard Is Level And Has A Large Shed. Other Outstanding Features Include All Wood Floors, Thermal Windows And Doors, An Elevator Serving All Levels, A Backup Generator And Hard-wired Security System. Basking Ridge Award-winning Schools, Close To Town, Transportation, Shopping, Parks, And Walking Trails. Welcome Home!.
Rooms Sizes
Kitchen:
13x10 First
Dining Room:
13x13 First
Living Room:
13x14 First
Family Room:
19x14 First
Den:
n/a
Bedroom 1:
20x13 Second
Bedroom 2:
13x10 Second
Bedroom 3:
13x12 Second
Bedroom 4:
13x13 Second
Room Levels
Basement:
BathOthr,Leisure,RecRoom
Ground:
n/a
Level 1:
Breakfst,DiningRm,FamilyRm,Foyer,GarEnter,Kitchen,Laundry,LivingRm,PowderRm
Level 2:
4 Or More Bedrooms, Bath Main, Bath(s) Other, Office
Level 3:
n/a
Level Other:
GarEnter
Room Features
Kitchen:
Breakfast Bar, Eat-In Kitchen
Dining Room:
Formal Dining Room
Master Bedroom:
Full Bath, Sitting Room, Walk-In Closet
Bath:
n/a
Interior Features
Square Foot:
n/a
Year Renovated:
n/a
Basement:
Yes - Finished, Full
Full Baths:
3
Half Baths:
1
Appliances:
Carbon Monoxide Detector, Dishwasher, Disposal, Dryer, Range/Oven-Gas, Refrigerator, Washer
Flooring:
Carpeting, Tile, Wood
Fireplaces:
1
Fireplace:
Family Room, Wood Burning
Interior:
CODetect,Elevator,SecurSys,SmokeDet,StallShw,WlkInCls
Exterior Features
Garage Space:
2-Car
Garage:
DoorOpnr,InEntrnc
Driveway:
Additional Parking
Roof:
Asphalt Shingle
Exterior:
Brick
Swimming Pool:
No
Pool:
n/a
Utilities
Heating System:
2 Units
Heating Source:
Gas-Natural
Cooling:
2 Units
Water Heater:
Gas
Water:
Public Water
Sewer:
Public Sewer
Services:
Fiber Optic Available, Garbage Extra Charge
Lot Features
Acres:
1.08
Lot Dimensions:
n/a
Lot Features:
Level Lot
School Information
Elementary:
CEDAR HILL
Middle:
W ANNIN
High School:
RIDGE
Community Information
County:
Somerset
Town:
Bernards Twp.
Neighborhood:
St Nickolas
Application Fee:
n/a
Association Fee:
n/a
Fee Includes:
n/a
Amenities:
Elevator
Pets:
n/a
Financial Considerations
List Price:
$1,199,900
Tax Amount:
$16,943
Land Assessment:
$349,900
Build. Assessment:
$548,500
Total Assessment:
$898,400
Tax Rate:
1.89
Tax Year:
2023
Ownership Type:
Fee Simple
Listing Information
MLS ID:
3897547
List Date:
04-22-2024
Days On Market:
11
Listing Broker:
BHHS FOX & ROACH
Listing Agent:
Peggy Oblack










































Request More Information
Shawn and Diane Fox
RE/MAX American Dream
3108 Route 10 West
Denville, NJ 07834
Call: (973) 277-7853
Web: FoxHomeHunter.com

