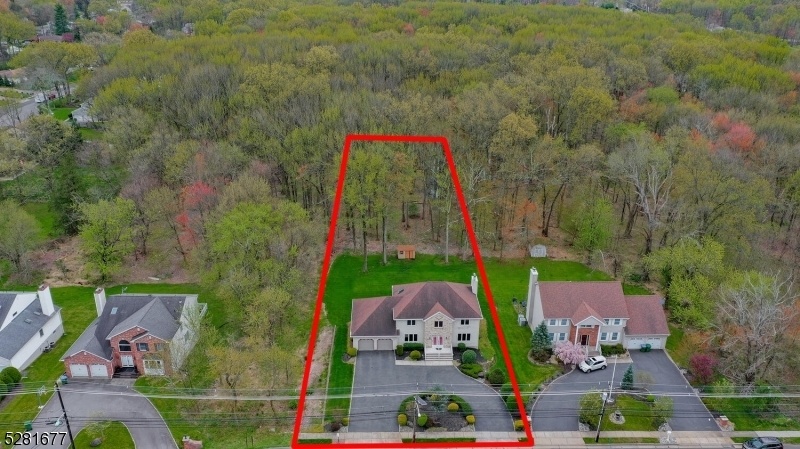861 New Dover Rd
Edison Twp, NJ 08820


















































Price: $1,100,000
GSMLS: 3897542Type: Single Family
Style: Custom Home
Beds: 5
Baths: 4 Full
Garage: 2-Car
Year Built: 1993
Acres: 0.95
Property Tax: $19,024
Description
Exceptional North Facing Custom Built Colonial Nestled On .95 Acre Lot Bordered By Environmentally Protected Green Acres Land In North Edison With Top Rated Schools. Large High End Gourmet Eat-in Kitchen With Top Of The Line Stainless Steel Appliances, Granite Countertops, With Butler's Pantry Totally Open To The Breakfast Nook With Separate Large Beautiful Family Room With Open Layout And Wood Burning Fireplace. Formal Dining Room, Large Foyer With 20 Ft High Ceiling, Sliding Double Door Overlooking The Custom Deck And 2 Car Attached Garage.1st Floor Guest Br W/en Suite Bath. The 2nd Floor Boasts 4 Large Bedrooms /2 Baths Including Master Suite With Sitting Area, Large Walk In Closet And A Spa Like Full Bath With Jetted Tub. Fully Finished Multi-functional Lower Level With 2nd Au Pair/in-law Suite With Living Room, Bed, Full Bath, 2nd Eat In Kitchen, Two Separate Patios, Theater, Game Room, Gym, Nice Curb Appeal, Circular Driveway That Accommodates More Than Ten Cars & A Sliding Glass Door Overlooking Close To Half Acres Of Even, Lush , Manicured And Landscaped Backyard Space For All Your Outdoor Activities. Property Was Custom Designed By Owner With Attention To Details And No Space Left Unutilized. Sale Is Contingent Upon Seller Finding A Suitable Home And Selling In As Is Condition With No Known Issues. This Property Will Surely Impress Just Unpack. Multiple Offers Received Highest And Best Wednesday May 1st @ 5:00pm
Rooms Sizes
Kitchen:
22x16 First
Dining Room:
18x15 First
Living Room:
20x15 First
Family Room:
21x13 First
Den:
14x13 First
Bedroom 1:
20x15 Second
Bedroom 2:
15x15 Second
Bedroom 3:
13x11 Second
Bedroom 4:
13x11 Second
Room Levels
Basement:
GameRoom
Ground:
1Bedroom,BathOthr,GameRoom,GreatRm,Laundry,Media,RecRoom,SittngRm
Level 1:
1Bedroom,BathOthr,Breakfst,DiningRm,FamilyRm,Foyer,GarEnter,Kitchen,Laundry,LivingRm,Office,Pantry,Parlor
Level 2:
4 Or More Bedrooms, Bath Main, Bath(s) Other
Level 3:
Attic
Level Other:
n/a
Room Features
Kitchen:
Breakfast Bar, Center Island, Eat-In Kitchen, Second Kitchen, Separate Dining Area
Dining Room:
Formal Dining Room
Master Bedroom:
Sitting Room, Walk-In Closet
Bath:
Jetted Tub, Stall Shower
Interior Features
Square Foot:
3,200
Year Renovated:
n/a
Basement:
Yes - Finished, Full, Walkout
Full Baths:
4
Half Baths:
0
Appliances:
Carbon Monoxide Detector, Dishwasher, Microwave Oven, Range/Oven-Gas, Refrigerator, Sump Pump
Flooring:
Tile, Wood
Fireplaces:
1
Fireplace:
Wood Burning
Interior:
Blinds,CODetect,AlrmFire,FireExtg,JacuzTyp,SecurSys,Skylight,SmokeDet,StallShw,StallTub,TubShowr,WlkInCls
Exterior Features
Garage Space:
2-Car
Garage:
Attached Garage
Driveway:
2 Car Width, Blacktop
Roof:
Asphalt Shingle
Exterior:
Brick, Vinyl Siding
Swimming Pool:
n/a
Pool:
n/a
Utilities
Heating System:
2 Units, Forced Hot Air
Heating Source:
Electric, Gas-Natural
Cooling:
2 Units, Central Air
Water Heater:
Gas
Water:
Public Water
Sewer:
Public Sewer
Services:
n/a
Lot Features
Acres:
0.95
Lot Dimensions:
100X390
Lot Features:
Level Lot, Wooded Lot
School Information
Elementary:
MADISON PR
Middle:
J.ADAMS
High School:
J.P.STEVEN
Community Information
County:
Middlesex
Town:
Edison Twp.
Neighborhood:
North Edison
Application Fee:
n/a
Association Fee:
n/a
Fee Includes:
n/a
Amenities:
n/a
Pets:
n/a
Financial Considerations
List Price:
$1,100,000
Tax Amount:
$19,024
Land Assessment:
$106,500
Build. Assessment:
$214,800
Total Assessment:
$321,300
Tax Rate:
5.92
Tax Year:
2023
Ownership Type:
Fee Simple
Listing Information
MLS ID:
3897542
List Date:
04-22-2024
Days On Market:
13
Listing Broker:
KELLER WILLIAMS REALTY
Listing Agent:
Olatubosun Modile


















































Request More Information
Shawn and Diane Fox
RE/MAX American Dream
3108 Route 10 West
Denville, NJ 07834
Call: (973) 277-7853
Web: FoxHomeHunter.com

