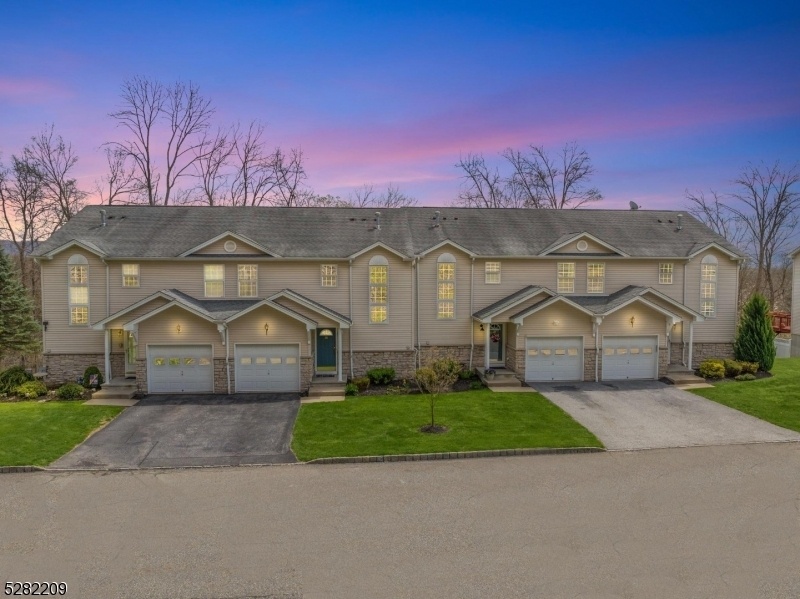26 Ferndale Ln
Hardyston Twp, NJ 07419




































Price: $399,900
GSMLS: 3897528Type: Condo/Townhouse/Co-op
Style: Townhouse-Interior
Beds: 3
Baths: 2 Full & 1 Half
Garage: 1-Car
Year Built: 2005
Acres: 0.00
Property Tax: $6,826
Description
***highest & Best By 12pm On Tuesday May 7th, 2024*** Welcome To This Stunning Townhouse Nestled In The Heart Of Ridgefield Commons. This Charming Residence Boasts An Open Concept Floor Plan, Beautifully Complemented By The Allure Of Hardwood Flooring On The First Level. The Cozy Living Room, Complete With A Fireplace And Sliding Doors Leading To An Outdoor Deck, Seamlessly Merges Into The Spacious Dining Area. The Updated Kitchen Is Sure To Impress, Adorned With Stainless Steel Appliances, Granite Countertops, And Completed By A Convenient Half Bath On The Same Level. As We Venture Upstairs, The Second Floor Reveals Three Generously Proportioned Bedrooms And Two Full Bathrooms. Here, You'll Find The Primary Suite, Complete With A Private Bathroom, Offering A Haven Of Peace And Tranquility. But The Surprises Don't End There; A Substantial Family Room Awaits On The Lower Level, Along With A Dedicated Home Office Space. Sliding Doors Provide Direct Access To An Outdoor Patio, Perfect For Entertaining Guests And Hosting Bbqs. Situated Just Minutes Away From Major Highways, Shopping Centers, Recreational Facilities, And More, This Property Marries Convenience With Elegance. Don't Hesitate - This Gem Won't Be On The Market For Long. Schedule Your Viewing Appointment Today And Discover The Unique Charm Of This Wonderful Property.
Rooms Sizes
Kitchen:
n/a
Dining Room:
n/a
Living Room:
n/a
Family Room:
n/a
Den:
n/a
Bedroom 1:
n/a
Bedroom 2:
n/a
Bedroom 3:
n/a
Bedroom 4:
n/a
Room Levels
Basement:
Family Room, Storage Room, Utility Room, Walkout
Ground:
n/a
Level 1:
ConvGar,DiningRm,Foyer,GarEnter,InsdEntr,Kitchen,LivingRm,LivDinRm,OutEntrn,Pantry,PowderRm
Level 2:
3 Bedrooms, Bath(s) Other, Den, Laundry Room
Level 3:
n/a
Level Other:
n/a
Room Features
Kitchen:
Breakfast Bar, Not Eat-In Kitchen
Dining Room:
n/a
Master Bedroom:
n/a
Bath:
n/a
Interior Features
Square Foot:
2,639
Year Renovated:
n/a
Basement:
Yes - Finished, Full, Walkout
Full Baths:
2
Half Baths:
1
Appliances:
Dishwasher, Microwave Oven, Range/Oven-Gas, Refrigerator
Flooring:
n/a
Fireplaces:
1
Fireplace:
Living Room
Interior:
n/a
Exterior Features
Garage Space:
1-Car
Garage:
Attached,Built-In,DoorOpnr,InEntrnc
Driveway:
1 Car Width, Additional Parking, Blacktop, Driveway-Shared, Parking Lot-Shared
Roof:
Asphalt Shingle
Exterior:
Vinyl Siding
Swimming Pool:
n/a
Pool:
n/a
Utilities
Heating System:
Forced Hot Air
Heating Source:
Gas-Natural
Cooling:
Central Air
Water Heater:
n/a
Water:
Public Water
Sewer:
Public Sewer
Services:
n/a
Lot Features
Acres:
0.00
Lot Dimensions:
n/a
Lot Features:
n/a
School Information
Elementary:
n/a
Middle:
n/a
High School:
n/a
Community Information
County:
Sussex
Town:
Hardyston Twp.
Neighborhood:
Ridgefield Commons
Application Fee:
n/a
Association Fee:
$245 - Monthly
Fee Includes:
Maintenance-Common Area
Amenities:
n/a
Pets:
n/a
Financial Considerations
List Price:
$399,900
Tax Amount:
$6,826
Land Assessment:
$50,000
Build. Assessment:
$174,200
Total Assessment:
$224,200
Tax Rate:
3.05
Tax Year:
2023
Ownership Type:
Fee Simple
Listing Information
MLS ID:
3897528
List Date:
04-22-2024
Days On Market:
13
Listing Broker:
BHHS FOX & ROACH
Listing Agent:
Steven Pagan




































Request More Information
Shawn and Diane Fox
RE/MAX American Dream
3108 Route 10 West
Denville, NJ 07834
Call: (973) 277-7853
Web: FoxHomeHunter.com

