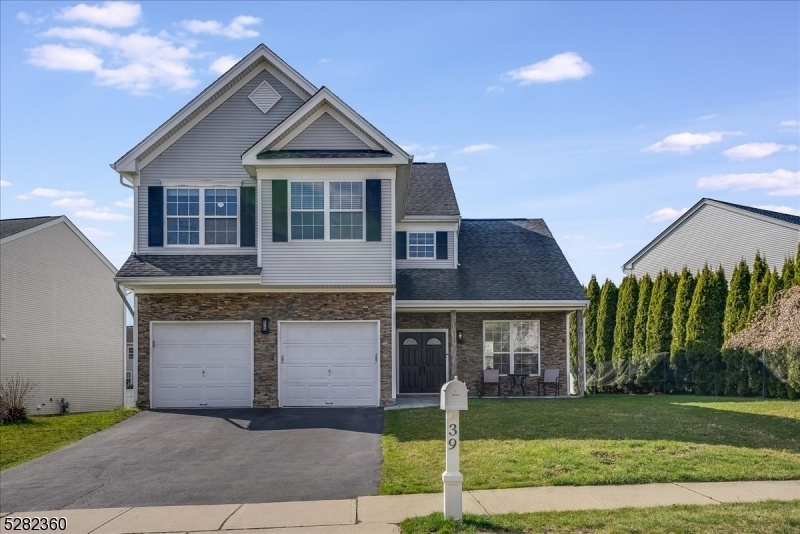39 Saxton Dr
Hackettstown Town, NJ 07840































Price: $499,999
GSMLS: 3897494Type: Single Family
Style: Colonial
Beds: 4
Baths: 2 Full & 1 Half
Garage: 2-Car
Year Built: 1999
Acres: 0.20
Property Tax: $11,265
Description
Welcome To This Charming Colonial Home Nestled In A Serene Neighborhood, Offering The Perfect Blend Of Comfort And Convenience. Boasting Four Bedrooms And 2.1 Baths, This Residence Is Designed For Modern Living And Effortless Entertaining. As You Approach, You'll Be Greeted By An Inviting Front Porch, Setting The Tone For The Warmth And Hospitality Found Within. Step Inside To Discover A Two-story Entryway Flooded With Natural Light And A Wonderful Open Floor Plan That Connects The Living And Dining Areas To The Kitchen, Making It Ideal For Gatherings. The Spacious Eat-in Kitchen, Offering Ample Cabinetry/counter Space, Granite Counters, And A Pantry, Seamlessly Transitions Into The Family Room With A Gas Fireplace, Ideal For Cozy Evenings And Relaxing With Loved Ones. The Second Level Offers A Peaceful Retreat In The Master Suite, Complete With A Large Walk-in Closet And A Private Bath Boasting A Luxurious Soaking Tub And Shower. Three Additional Spacious Bedrooms And Another Full Bath Ensure Comfort And Convenience For All Occupants. Outside, A Generous Deck Overlooks The Wonderful, Level Yard, Providing The Perfect Setting For Outdoor Activities And Al Fresco Dining. With Public Utilities And Natural Gas, This Home Offers Both Efficiency And Reliability. Conveniently Located Near Amenities, Schools, And Transportation, This Property Presents A Rare Opportunity To Enjoy The Best Of Suburban Living. Live Audio/video In The Home.
Rooms Sizes
Kitchen:
16x14 First
Dining Room:
12x11 First
Living Room:
16x12 First
Family Room:
17x14 First
Den:
n/a
Bedroom 1:
16x16 Second
Bedroom 2:
12x11 Second
Bedroom 3:
12x10 Second
Bedroom 4:
Second
Room Levels
Basement:
n/a
Ground:
n/a
Level 1:
Dining Room, Family Room, Foyer, Kitchen, Laundry Room, Living Room, Powder Room
Level 2:
4 Or More Bedrooms, Bath Main, Bath(s) Other
Level 3:
n/a
Level Other:
n/a
Room Features
Kitchen:
Eat-In Kitchen, Separate Dining Area
Dining Room:
Formal Dining Room
Master Bedroom:
Full Bath, Walk-In Closet
Bath:
Soaking Tub, Stall Shower
Interior Features
Square Foot:
n/a
Year Renovated:
n/a
Basement:
No
Full Baths:
2
Half Baths:
1
Appliances:
Carbon Monoxide Detector, Dishwasher, Dryer, Microwave Oven, Range/Oven-Gas, Refrigerator, Washer
Flooring:
Carpeting, Tile, Wood
Fireplaces:
1
Fireplace:
Family Room
Interior:
CODetect,SmokeDet,SoakTub,WlkInCls
Exterior Features
Garage Space:
2-Car
Garage:
Attached Garage
Driveway:
2 Car Width, Blacktop
Roof:
Asphalt Shingle
Exterior:
Vinyl Siding
Swimming Pool:
No
Pool:
n/a
Utilities
Heating System:
1 Unit, Forced Hot Air
Heating Source:
Gas-Natural
Cooling:
1 Unit, Central Air
Water Heater:
Gas
Water:
Public Water
Sewer:
Public Sewer
Services:
Cable TV Available
Lot Features
Acres:
0.20
Lot Dimensions:
n/a
Lot Features:
Level Lot, Open Lot
School Information
Elementary:
WILLOW GRV
Middle:
HACKTTSTWN
High School:
HACKTTSTWN
Community Information
County:
Warren
Town:
Hackettstown Town
Neighborhood:
Brook Hollow
Application Fee:
$350
Association Fee:
$39 - Monthly
Fee Includes:
Maintenance-Common Area
Amenities:
n/a
Pets:
Yes
Financial Considerations
List Price:
$499,999
Tax Amount:
$11,265
Land Assessment:
$102,600
Build. Assessment:
$231,300
Total Assessment:
$333,900
Tax Rate:
3.37
Tax Year:
2023
Ownership Type:
Fee Simple
Listing Information
MLS ID:
3897494
List Date:
04-22-2024
Days On Market:
12
Listing Broker:
RE/MAX HERITAGE PROPERTIES
Listing Agent:
Vicki Oleary































Request More Information
Shawn and Diane Fox
RE/MAX American Dream
3108 Route 10 West
Denville, NJ 07834
Call: (973) 277-7853
Web: FoxHomeHunter.com

