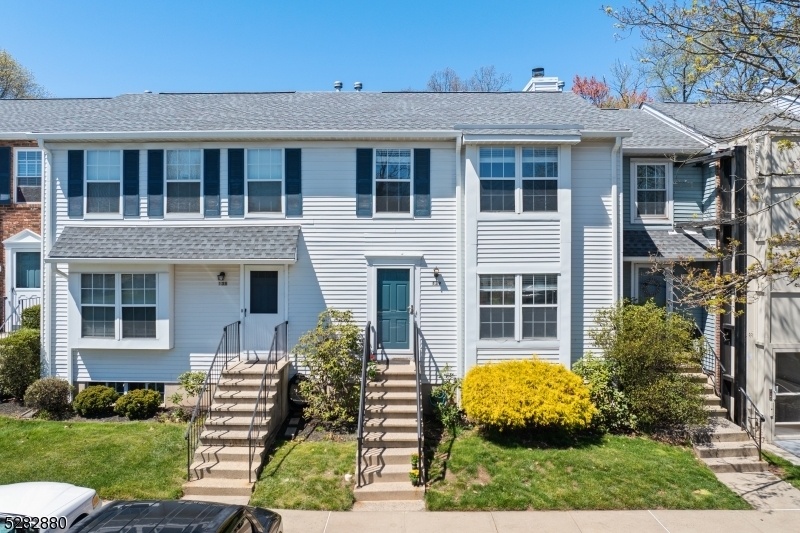139 Coburn Ln
Franklin Twp, NJ 08873
























Price: $415,000
GSMLS: 3897449Type: Condo/Townhouse/Co-op
Style: Townhouse-Interior
Beds: 2
Baths: 2 Full & 1 Half
Garage: No
Year Built: 1986
Acres: 0.03
Property Tax: $6,532
Description
Welcome To This Immaculate, Turnkey Townhome In The Sought-after Quail Brook Community! This Meticulously Maintained 2 Bed, 2.5 Bath Home Offers The Perfect Blend Of Comfort, Style, And Modern Amenities. You Will Be Greeted By The Spacious Living Area Featuring Newly Installed Laminate Flooring, Creating A Seamless Flow Throughout The 1st Level. Prepare To Be Impressed By The Gourmet Kitchen Boasting A Brand New Ss Dishwasher & Gas Stove, Stunning Granite Countertops, Subway Tile Backsplash & White Cabinets. Sliding Doors Lead From The Kitchen To The Deck & Private Outdoor Space. First Level Is Complete With A Wood Burning Fireplace And An Inviting Living Room Space. Upstairs, You'll Find Two Generously Sized Bedrooms, Each Offering Double Closets And En Suite Bathrooms For Ultimate Privacy And Convenience. The Primary Bathroom Has Been Beautifully Updated With Modern Fixtures And Finishes. Additional Highlights Include A Finished Basement, Offering Versatile Space For A Home Office, Gym, Or Entertainment Area. With Two Parking Spots And Access To Community Amenities-clubhouse, Pool, & Tennis Courts- Every Convenience Is At Your Fingertips. Notable Updates: New Hvac (2023), Primary Bathroom (2024), Kitchen (2024), Most Of Interior Painted (2024), 1st Fl. Flooring (2024), Front Iron Railing (2024), Roof (2020). Close To Major Highways, Trains/buses To Nyc, Top-rated Medical Facilities, Downtown New Brunswick. Minutes To Colonial, Buccleuch And D&r Canal State Parks. Must See!
Rooms Sizes
Kitchen:
First
Dining Room:
First
Living Room:
First
Family Room:
n/a
Den:
n/a
Bedroom 1:
Second
Bedroom 2:
Second
Bedroom 3:
n/a
Bedroom 4:
n/a
Room Levels
Basement:
Exercise Room, Rec Room, Utility Room
Ground:
n/a
Level 1:
Dining Room, Kitchen, Living Room, Powder Room
Level 2:
2 Bedrooms, Bath Main, Bath(s) Other
Level 3:
n/a
Level Other:
n/a
Room Features
Kitchen:
Separate Dining Area
Dining Room:
Formal Dining Room
Master Bedroom:
Full Bath
Bath:
Tub Shower
Interior Features
Square Foot:
n/a
Year Renovated:
2024
Basement:
Yes - Finished, Full
Full Baths:
2
Half Baths:
1
Appliances:
Carbon Monoxide Detector, Dishwasher, Dryer, Range/Oven-Gas, Refrigerator, Washer
Flooring:
Carpeting, Laminate, Tile
Fireplaces:
1
Fireplace:
Wood Burning
Interior:
Blinds,CODetect,FireExtg,SmokeDet,TubShowr
Exterior Features
Garage Space:
No
Garage:
n/a
Driveway:
Additional Parking, Assigned, Blacktop, On-Street Parking
Roof:
Asphalt Shingle
Exterior:
Vinyl Siding
Swimming Pool:
n/a
Pool:
n/a
Utilities
Heating System:
Forced Hot Air
Heating Source:
Gas-Natural
Cooling:
Central Air
Water Heater:
n/a
Water:
Public Water
Sewer:
Public Sewer
Services:
Cable TV Available
Lot Features
Acres:
0.03
Lot Dimensions:
22X61
Lot Features:
n/a
School Information
Elementary:
n/a
Middle:
n/a
High School:
FRANKLIN
Community Information
County:
Somerset
Town:
Franklin Twp.
Neighborhood:
Quail Brook
Application Fee:
n/a
Association Fee:
$235 - Monthly
Fee Includes:
Maintenance-Common Area, Snow Removal, Trash Collection
Amenities:
Club House, Pool-Outdoor, Tennis Courts
Pets:
Call
Financial Considerations
List Price:
$415,000
Tax Amount:
$6,532
Land Assessment:
$175,000
Build. Assessment:
$163,300
Total Assessment:
$338,300
Tax Rate:
1.93
Tax Year:
2023
Ownership Type:
Fee Simple
Listing Information
MLS ID:
3897449
List Date:
04-22-2024
Days On Market:
0
Listing Broker:
RE/MAX INSTYLE
Listing Agent:
Leah Dowd
























Request More Information
Shawn and Diane Fox
RE/MAX American Dream
3108 Route 10 West
Denville, NJ 07834
Call: (973) 277-7853
Web: FoxHomeHunter.com

