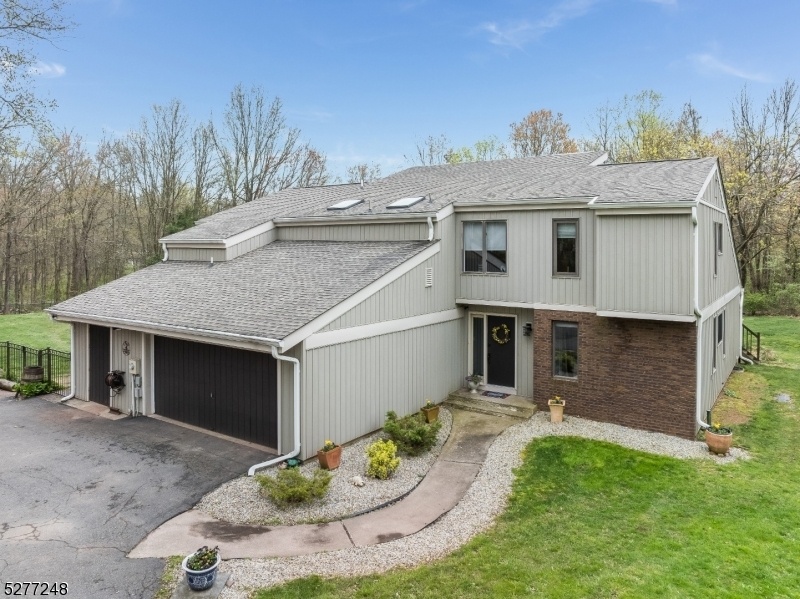37 Alexandria Dr
Alexandria Twp, NJ 08867








































Price: $695,000
GSMLS: 3897398Type: Single Family
Style: Colonial
Beds: 4
Baths: 3 Full & 1 Half
Garage: 2-Car
Year Built: 1980
Acres: 1.85
Property Tax: $12,505
Description
Nestled Within A Peaceful Neighborhood, This Magnificent Residence Sits On 1.85 Acres Of Secluded Land And Features Four Bedrooms And Three Baths. The Layout Of 37 Alexandria Emphasizes Spaciousness Through An Open Design, Perfect For Gatherings Of Any Size. Natural Light Fills The Home Through Its High Ceilings, Skylights, And Numerous Windows, Showcasing The New Lvt Flooring. The Great Room Provides A View Of The Lush Backyard With An Inviting In-ground Pool. The Modernized Kitchen Seamlessly Connects To A Generously Sized Dining Space, Equipped With A Walk-in Pantry, Induction Cooktop, Range, Built-in Microwave, And Dishwasher. A Grand Room Boasts A Majestic Two-story Fireplace, Serving As A Focal Point Between The Formal Dining And Living Areas. Upstairs, You'll Discover Two Spacious Bedrooms, A Full Bath, And An Opulent Master Suite With A Den And Walk-in Closet. Designed For Multi-generational Living, An Additional Full Bath Is Connected To A Down Stairs Bedroom, While A Convenient Laundry Room Includes An Extra Half Bath. The Full Daylight Walk-out Basement Below Houses A Workshop, Recreational Area, And Storage Space. Recent Updates Include: Septic - 2019, Generator Hook Up, Battery Back Up Garage Door Opener. Note: Soaking Tub Is Not Plumbed - As-is. Central Vac As-is
Rooms Sizes
Kitchen:
19x12 First
Dining Room:
20x13 First
Living Room:
20x12 First
Family Room:
29x16 First
Den:
17x12 Second
Bedroom 1:
16x13 Second
Bedroom 2:
12x10 Second
Bedroom 3:
13x12 Second
Bedroom 4:
12x12 First
Room Levels
Basement:
Rec Room, Storage Room, Walkout, Workshop
Ground:
n/a
Level 1:
1 Bedroom, Bath Main, Breakfast Room, Dining Room, Family Room, Kitchen, Laundry Room, Living Room, Pantry, Powder Room
Level 2:
3 Bedrooms, Bath Main, Bath(s) Other, Den
Level 3:
n/a
Level Other:
n/a
Room Features
Kitchen:
Eat-In Kitchen
Dining Room:
Formal Dining Room
Master Bedroom:
Dressing Room, Full Bath, Walk-In Closet
Bath:
Soaking Tub, Stall Shower
Interior Features
Square Foot:
3,156
Year Renovated:
n/a
Basement:
Yes - Unfinished
Full Baths:
3
Half Baths:
1
Appliances:
Carbon Monoxide Detector, Cooktop - Induction, Dishwasher, Dryer, Generator-Hookup, Microwave Oven, Range/Oven-Electric, Refrigerator, Self Cleaning Oven, Sump Pump, Washer, Water Filter
Flooring:
Carpeting, See Remarks, Tile, Wood
Fireplaces:
1
Fireplace:
Great Room, Wood Burning
Interior:
Blinds, Carbon Monoxide Detector, Fire Extinguisher, High Ceilings, Skylight, Smoke Detector, Walk-In Closet
Exterior Features
Garage Space:
2-Car
Garage:
Attached Garage, Garage Door Opener, Oversize Garage
Driveway:
2 Car Width, Blacktop
Roof:
Asphalt Shingle
Exterior:
Vinyl Siding
Swimming Pool:
Yes
Pool:
In-Ground Pool
Utilities
Heating System:
1 Unit, Forced Hot Air, See Remarks
Heating Source:
OilAbIn
Cooling:
1 Unit, Central Air, Ductless Split AC
Water Heater:
Electric
Water:
Well
Sewer:
Septic 4 Bedroom Town Verified
Services:
Garbage Extra Charge
Lot Features
Acres:
1.85
Lot Dimensions:
n/a
Lot Features:
Open Lot, Wooded Lot
School Information
Elementary:
ALEXANDRIA
Middle:
ALEXANDRIA
High School:
DEL.VALLEY
Community Information
County:
Hunterdon
Town:
Alexandria Twp.
Neighborhood:
Alexandria Manor
Application Fee:
n/a
Association Fee:
n/a
Fee Includes:
n/a
Amenities:
n/a
Pets:
n/a
Financial Considerations
List Price:
$695,000
Tax Amount:
$12,505
Land Assessment:
$163,500
Build. Assessment:
$283,600
Total Assessment:
$447,100
Tax Rate:
2.80
Tax Year:
2023
Ownership Type:
Fee Simple
Listing Information
MLS ID:
3897398
List Date:
04-22-2024
Days On Market:
12
Listing Broker:
COLDWELL BANKER REALTY
Listing Agent:
Lisa Ellis








































Request More Information
Shawn and Diane Fox
RE/MAX American Dream
3108 Route 10 West
Denville, NJ 07834
Call: (973) 277-7853
Web: FoxHomeHunter.com

