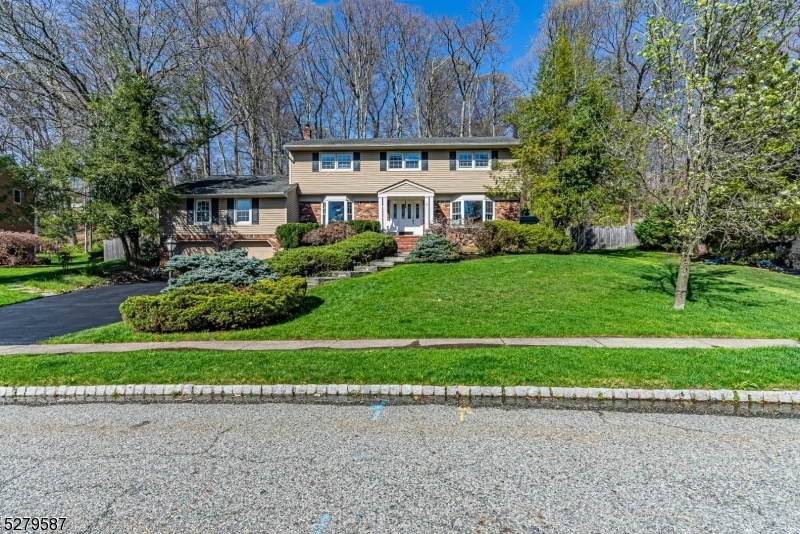19 Divan Way
Wayne Twp, NJ 07470


















































Price: $965,000
GSMLS: 3897384Type: Single Family
Style: Colonial
Beds: 5
Baths: 3 Full & 1 Half
Garage: 2-Car
Year Built: 1974
Acres: 0.40
Property Tax: $18,326
Description
Welcome To Your New Sanctuary! This Elegant Colonial, Boasting A Welcoming Portico That Invites You To Savor The Picturesque Views Of The Tree-lined Street & Majestic Mountains. Spanning Over 3000 Sq Ft, This Expansive Residence Offers Ample Space Both Inside & Out. As You Enter, You're Greeted By Stunning Hw Floors That Set A Warm And Inviting Tone Throughout. The Dining Room, Adorned With Custom Built-ins, Seamlessly Flows Into The Bright & Airy Eat-in Kitchen, A Haven For Entertainers. Featuring A Separate Dining Area, Breakfast Bar, & Sliders Leading To The Beautiful Backyard, This Kitchen Is Sure To Delight. Convenience And Flexibility Are Key, With A Powder Room & A Separate In-law Suite Or Home Office On The 1st Floor. Ascend To The 2nd Floor To Discover A Luxurious Primary Ensuite, Alongside 3 Generous Bedrooms & A Beautiful Main Bath. Venture Downstairs, Where You'll Find An Additional Family Room Lounge, Perfect For Unwinding Or Entertaining Guests. Outside, The Fully Fenced Backyard Offers A Private Retreat, Featuring A Deck, Patio, Hot Tub, Sunshade, Grilling Area, & More. Nestled In A Quiet & Serene Setting, Yet Conveniently Located Near Nyc Transportation, Shopping, Schools, & More, This Home Truly Offers The Best Of Both Worlds. Experience The Best Of Wayne: Excellent Schools, Nearby Trader Joe's & Whole Foods, & Boys & Girls Club, Y, Pal, James Roe Pool, Capt. Michael Kilroy Park,& +. Walk To Elem & Middle School. Built In Speakers & Tons Of Storage.
Rooms Sizes
Kitchen:
First
Dining Room:
First
Living Room:
First
Family Room:
First
Den:
First
Bedroom 1:
Second
Bedroom 2:
Second
Bedroom 3:
Second
Bedroom 4:
Second
Room Levels
Basement:
Foyer,GarEnter,RecRoom,Storage,Utility,Walkout
Ground:
n/a
Level 1:
1Bedroom,BathMain,DiningRm,FamilyRm,Foyer,Kitchen,Laundry,LivingRm,PowderRm,Walkout
Level 2:
4 Or More Bedrooms, Bath Main, Bath(s) Other
Level 3:
n/a
Level Other:
n/a
Room Features
Kitchen:
Breakfast Bar, Eat-In Kitchen, Separate Dining Area
Dining Room:
Formal Dining Room
Master Bedroom:
Walk-In Closet
Bath:
Jetted Tub, Stall Shower
Interior Features
Square Foot:
3,005
Year Renovated:
n/a
Basement:
Yes - Finished-Partially, Walkout
Full Baths:
3
Half Baths:
1
Appliances:
Refrigerator, Wall Oven(s) - Gas
Flooring:
Tile, Wood
Fireplaces:
1
Fireplace:
Family Room, Wood Stove-Freestanding
Interior:
Blinds,StallTub,WlkInCls
Exterior Features
Garage Space:
2-Car
Garage:
Attached Garage, See Remarks
Driveway:
2 Car Width, Blacktop
Roof:
Asphalt Shingle
Exterior:
Vinyl Siding
Swimming Pool:
No
Pool:
n/a
Utilities
Heating System:
1 Unit
Heating Source:
Gas-Natural
Cooling:
1 Unit
Water Heater:
From Furnace
Water:
Public Water
Sewer:
Public Sewer
Services:
n/a
Lot Features
Acres:
0.40
Lot Dimensions:
n/a
Lot Features:
Level Lot
School Information
Elementary:
THEUNIS DE
Middle:
SCH-COLFAX
High School:
WAYNE HILL
Community Information
County:
Passaic
Town:
Wayne Twp.
Neighborhood:
n/a
Application Fee:
n/a
Association Fee:
n/a
Fee Includes:
n/a
Amenities:
Playground, Storage
Pets:
n/a
Financial Considerations
List Price:
$965,000
Tax Amount:
$18,326
Land Assessment:
$128,600
Build. Assessment:
$191,900
Total Assessment:
$320,500
Tax Rate:
5.72
Tax Year:
2023
Ownership Type:
Fee Simple
Listing Information
MLS ID:
3897384
List Date:
04-22-2024
Days On Market:
0
Listing Broker:
KELLER WILLIAMS PROSPERITY REALTY
Listing Agent:
Francesca Messercola


















































Request More Information
Shawn and Diane Fox
RE/MAX American Dream
3108 Route 10 West
Denville, NJ 07834
Call: (973) 277-7853
Web: FoxHomeHunter.com

