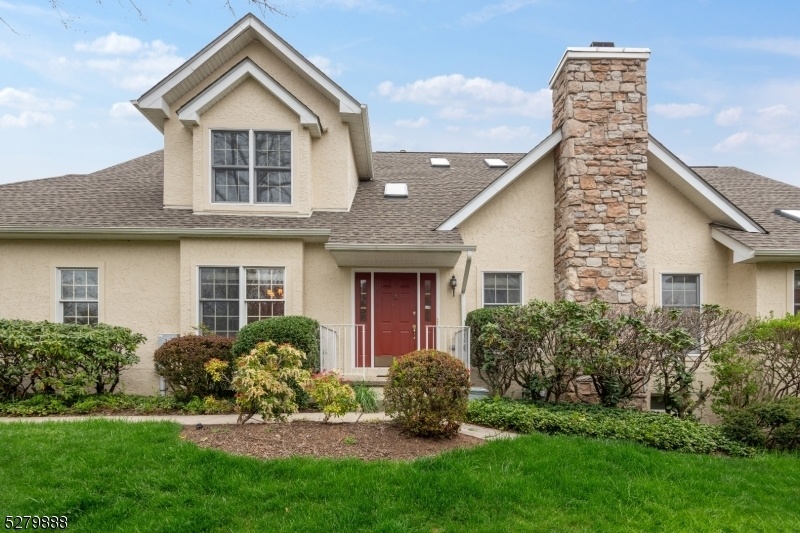22 Princeton Ct
Bernards Twp, NJ 07920




































Price: $955,000
GSMLS: 3897378Type: Condo/Townhouse/Co-op
Style: Townhouse-End Unit
Beds: 3
Baths: 3 Full & 1 Half
Garage: 2-Car
Year Built: 1999
Acres: 0.25
Property Tax: $14,974
Description
Discover Sophistication In This Toll Brothers Townhome At The Beginning Of A Cul-de-sac, Nestled Within Basking Ridge's Prestigious Patriot Mews Enclave. The Distinguished "granview Model" Showcases A 1st. Floor Master Suite W/ An Inviting Center Hall Colonial Layout. Living Room Is Adorned With Vaulted Ceilings, Recessed Lighting, Custom Crown Molding & A Gas Fireplace. Seamless Flow From The Living Room To A Sunroom W/french Doors Opening To A Newer Upgraded Trex Deck With Private Views. Freshly Painted Kitchen With 42" Cherry Cabinets, Breakfast & Laundry Room Adjacent. Formal Dining Room Perfect For Entertaining. Grand First-floor Master Suite Freshly Painted, New Carpet, Vaulted Ceilings, A Palladian Window, Dual Walk-in Closets With Custom Built-ins & A Master Ensuite. Upstairs, Discover A Versatile Loft/office Or Family Room With Skylights, 2 Spacious Bedrooms With Walk-in Closets & A Jack & Jill Bath. The Lower Level Offers A Full Bath, Large Entertainment Room, Family Room, Workshop & Storage. Stroll Out Onto A Paver Patio, Where An Upgraded Spiral Iron Staircase Ascends To The Upper-level Deck. Includes Updated Trane Ac System, Recently Replaced Roof & Exterior Paint. Embrace Hills Lifestyle W/ Clubhouse, Pool, Tennis, Bike/jog Paths Along With Easy Living W/ Hoa Covering Lawn Cutting, Tree Trimming & Snow Removal. All Within The Acclaimed Basking Ridge School System, Near Shops, Dining, Recreation Areas & Highways. Offer Submission Deadline At Noon, Monday 4/29/24
Rooms Sizes
Kitchen:
15x13 First
Dining Room:
15x12 First
Living Room:
17x18 First
Family Room:
n/a
Den:
n/a
Bedroom 1:
19x16 First
Bedroom 2:
16x15 Second
Bedroom 3:
14x12 Second
Bedroom 4:
n/a
Room Levels
Basement:
BathOthr,FamilyRm,GameRoom,Leisure,Storage,Utility,Walkout,Workshop
Ground:
n/a
Level 1:
BathMain,BathOthr,Breakfst,DiningRm,Foyer,GarEnter,InsdEntr,Kitchen,Laundry,LivingRm,OutEntrn,Pantry,Sunroom,Walkout
Level 2:
2Bedroom,BathOthr,FamilyRm,GameRoom,Leisure,Office
Level 3:
Attic
Level Other:
n/a
Room Features
Kitchen:
Separate Dining Area
Dining Room:
Formal Dining Room
Master Bedroom:
1st Floor, Full Bath, Walk-In Closet
Bath:
Jetted Tub, Stall Shower
Interior Features
Square Foot:
2,735
Year Renovated:
n/a
Basement:
Yes - Finished, Full, Walkout
Full Baths:
3
Half Baths:
1
Appliances:
Carbon Monoxide Detector, Dishwasher, Dryer, Microwave Oven, Range/Oven-Gas, Refrigerator, Sump Pump, Washer
Flooring:
Carpeting, Tile, Wood
Fireplaces:
1
Fireplace:
Gas Fireplace, Living Room
Interior:
BarWet,Blinds,CODetect,Drapes,FireExtg,CeilHigh,SecurSys,Skylight,SmokeDet,StallShw,WlkInCls,WndwTret
Exterior Features
Garage Space:
2-Car
Garage:
Attached,Finished,DoorOpnr,InEntrnc
Driveway:
2 Car Width, Additional Parking, Blacktop, Driveway-Exclusive
Roof:
Composition Shingle
Exterior:
Stucco
Swimming Pool:
Yes
Pool:
Association Pool
Utilities
Heating System:
ForcedHA,Humidifr,MultiZon
Heating Source:
Gas-Natural
Cooling:
Central Air, Multi-Zone Cooling
Water Heater:
Gas
Water:
Public Water
Sewer:
Public Sewer
Services:
Cable TV Available, Garbage Included
Lot Features
Acres:
0.25
Lot Dimensions:
n/a
Lot Features:
n/a
School Information
Elementary:
MTPROSPECT
Middle:
W ANNIN
High School:
RIDGE
Community Information
County:
Somerset
Town:
Bernards Twp.
Neighborhood:
Patriot Mews in the
Application Fee:
n/a
Association Fee:
$480 - Monthly
Fee Includes:
Maintenance-Common Area, Snow Removal, Trash Collection
Amenities:
Club House, Exercise Room, Jogging/Biking Path, Pool-Outdoor, Tennis Courts
Pets:
Yes
Financial Considerations
List Price:
$955,000
Tax Amount:
$14,974
Land Assessment:
$266,800
Build. Assessment:
$527,200
Total Assessment:
$794,000
Tax Rate:
1.89
Tax Year:
2023
Ownership Type:
Condominium
Listing Information
MLS ID:
3897378
List Date:
04-22-2024
Days On Market:
13
Listing Broker:
WEICHERT REALTORS
Listing Agent:
Maryann Della Vecchia




































Request More Information
Shawn and Diane Fox
RE/MAX American Dream
3108 Route 10 West
Denville, NJ 07834
Call: (973) 277-7853
Web: FoxHomeHunter.com

