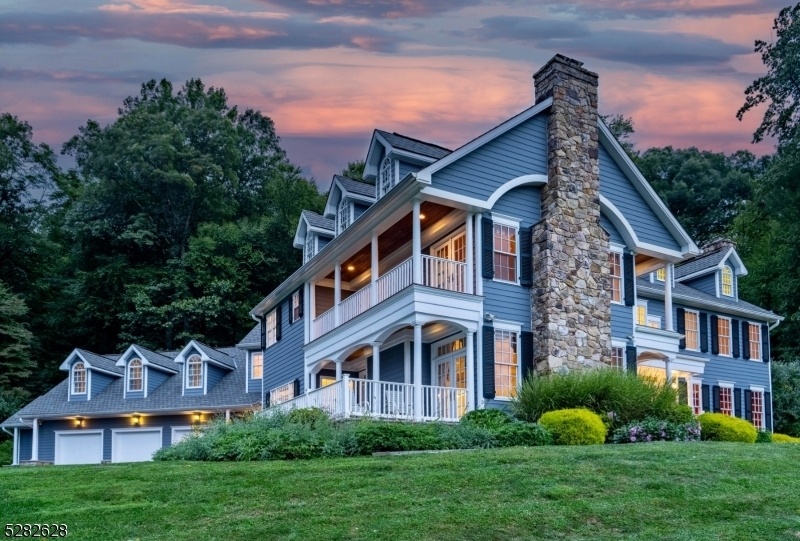16 Wonderview Way
Clinton Twp, NJ 08833


















































Price: $1,449,000
GSMLS: 3897283Type: Single Family
Style: Colonial
Beds: 6
Baths: 6 Full & 1 Half
Garage: 4-Car
Year Built: 1998
Acres: 8.37
Property Tax: $28,063
Description
Bom With Countless Updates! This Exquisite 8,000 Sf New England Colonial Boasts 6b/6.5b On 8+ Farm-assessed Acres, Perched Atop A Scenic Hill With Breathtaking Panoramic Vistas Of Round Valley Reservoir. The Exterior Showcases Timeless Elegance With Stone Chimneys, Limestone Patios, Freshly Painted Western Cedar Siding, Pella Windows, And A 35y Camelot Roof. The Interior Is Just As Impressive, With Newly Redone Wood Floors And Freshly Painted Custom Moldings Valued At Over 100k. The 2-story Foyer Welcomes You With Abundant Natural Light. The Cherry-paneled Library With Custom Built-ins And A Fireplace Awaits To The Right. The Ample Living Room Features Coffered Ceilings, A Mantled Fireplace, And An Adjoining Oversized Covered Porch. The Updated Eik Features A Large Island, 2 New Refrigerators, 6-burner Gas Stove, And A New Built-in Microwave. Butler's Pantry Leads To The Formal Dining Room, Where French Doors Connect To A Charming, Trellis-covered Patio. 1st Fl Bedroom And Full Bath Are Further Down The Hall. The Primary Suite Features A Sitting Room, 2 Covered Porches, And A Large Wic. The Expansive Finished Basement Has New Flooring And Offers A Fully Equipped Oversized Gym, Full Bath, Large Bonus Room, And In-law Suite With A Kitchenette. Completing This Remarkable Residence Is A 4-car Garage And 3-zone Hvac. Minutes Away From Routes 22 And 78, And Only 1 Hour From Nyc. This Unique Property Combines Expansive Luxury And Serene Seclusion. Comes With 1 Year Home Warranty.
Rooms Sizes
Kitchen:
n/a
Dining Room:
n/a
Living Room:
n/a
Family Room:
n/a
Den:
n/a
Bedroom 1:
n/a
Bedroom 2:
n/a
Bedroom 3:
n/a
Bedroom 4:
n/a
Room Levels
Basement:
n/a
Ground:
n/a
Level 1:
n/a
Level 2:
n/a
Level 3:
n/a
Level Other:
n/a
Room Features
Kitchen:
Breakfast Bar, Center Island, Pantry, Second Kitchen, Separate Dining Area
Dining Room:
n/a
Master Bedroom:
n/a
Bath:
n/a
Interior Features
Square Foot:
8,000
Year Renovated:
n/a
Basement:
Yes - Finished
Full Baths:
6
Half Baths:
1
Appliances:
Carbon Monoxide Detector, Dishwasher, Dryer, Kitchen Exhaust Fan, Microwave Oven, Range/Oven-Gas, Refrigerator, Sump Pump, Washer, Water Softener-Own
Flooring:
Stone, Tile, Wood
Fireplaces:
2
Fireplace:
Gas Fireplace, Wood Burning
Interior:
n/a
Exterior Features
Garage Space:
4-Car
Garage:
Attached Garage
Driveway:
Blacktop
Roof:
Asphalt Shingle
Exterior:
CedarSid,Wood
Swimming Pool:
No
Pool:
n/a
Utilities
Heating System:
3 Units, Forced Hot Air, Multi-Zone
Heating Source:
Gas-Natural
Cooling:
3 Units, Ceiling Fan, Central Air, Multi-Zone Cooling
Water Heater:
n/a
Water:
Well
Sewer:
Septic
Services:
n/a
Lot Features
Acres:
8.37
Lot Dimensions:
n/a
Lot Features:
Backs to Park Land, Cul-De-Sac, Wooded Lot
School Information
Elementary:
n/a
Middle:
n/a
High School:
n/a
Community Information
County:
Hunterdon
Town:
Clinton Twp.
Neighborhood:
n/a
Application Fee:
n/a
Association Fee:
n/a
Fee Includes:
n/a
Amenities:
n/a
Pets:
n/a
Financial Considerations
List Price:
$1,449,000
Tax Amount:
$28,063
Land Assessment:
$178,000
Build. Assessment:
$793,400
Total Assessment:
$971,400
Tax Rate:
2.89
Tax Year:
2023
Ownership Type:
Fee Simple
Listing Information
MLS ID:
3897283
List Date:
04-20-2024
Days On Market:
13
Listing Broker:
SIGNATURE REALTY NJ
Listing Agent:
Artyom Eliseyev


















































Request More Information
Shawn and Diane Fox
RE/MAX American Dream
3108 Route 10 West
Denville, NJ 07834
Call: (973) 277-7853
Web: FoxHomeHunter.com

