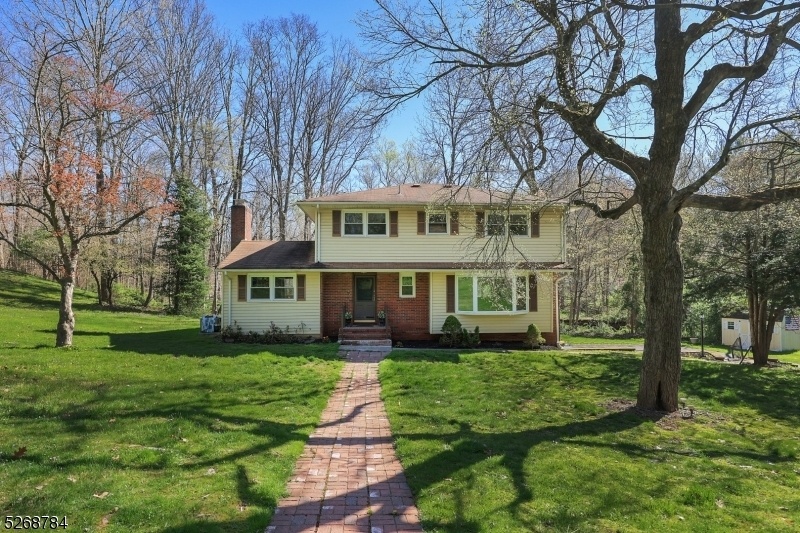5 Vail Ter
Bernards Twp, NJ 07920




















Price: $670,000
GSMLS: 3897007Type: Single Family
Style: Colonial
Beds: 4
Baths: 2 Full & 1 Half
Garage: 2-Car
Year Built: 1963
Acres: 0.92
Property Tax: $11,427
Description
This Spacious Colonial, Just Waiting For Your Finishing Touches, Is Situated On A Cul-de-sac Street And Within Walking Distance Of Ridge High School. The Large Foyer Sets The Tone For Generously Sized And Comfortable Rooms Throughout The Entire House. Featuring A Bump Out Bay Window, The Formal Living Room Opens To The Dining Room Creating A Natural Flow For Entertaining. The Heart Of The Home, The Kitchen, Enjoys Lots Of Cabinets And Counter Space Along With Stainless Steel Appliances. Whether Dining Al Dente, Lounging, Or Bbqing, The Deck Is Ready And Surrounded With Beautiful, Wooded And Stream Views! For Relaxing Moments, A Family Room Focused On The Fireplace Awaits. Wind Down In A Primary Bedroom Featuring 2 Closets And An En-suite Bath. 3 Additional Bedrooms, Offering Great Closets And Natural Light, And A Hall Bath Complete The 2nd Floor. Under The Carpet, Hardwood Floors Run Throughout Most Of The House. A First Floor Laundry Room, Unfinished Basement And An Oversized 2-car Garage Round Out The House! The Bernards Twp (basking Ridge) Schools Are Ranked Amongst The Best In The Country And This Home Is Just A 30-minute Drive To Newark Airport And An Hour To Nyc And The Jersey Shore!
Rooms Sizes
Kitchen:
14x13 First
Dining Room:
12x12 First
Living Room:
20x11 First
Family Room:
20x12 First
Den:
n/a
Bedroom 1:
24x13 Second
Bedroom 2:
13x11 Second
Bedroom 3:
12x11 Second
Bedroom 4:
11x10 Second
Room Levels
Basement:
GarEnter,Storage,Utility
Ground:
n/a
Level 1:
Dining Room, Family Room, Foyer, Kitchen, Laundry Room, Living Room, Powder Room
Level 2:
4 Or More Bedrooms, Bath Main, Bath(s) Other
Level 3:
n/a
Level Other:
n/a
Room Features
Kitchen:
Country Kitchen, Pantry
Dining Room:
Formal Dining Room
Master Bedroom:
Full Bath
Bath:
Stall Shower
Interior Features
Square Foot:
n/a
Year Renovated:
n/a
Basement:
Yes - Partial, Unfinished
Full Baths:
2
Half Baths:
1
Appliances:
Carbon Monoxide Detector, Dishwasher, Dryer, Microwave Oven, Range/Oven-Gas, Refrigerator, Washer
Flooring:
Carpeting, Tile, Vinyl-Linoleum, Wood
Fireplaces:
1
Fireplace:
Family Room
Interior:
CODetect,JacuzTyp,SmokeDet,StallShw,TubShowr
Exterior Features
Garage Space:
2-Car
Garage:
Attached Garage
Driveway:
1 Car Width, Blacktop
Roof:
Asphalt Shingle
Exterior:
Brick, Vinyl Siding
Swimming Pool:
No
Pool:
n/a
Utilities
Heating System:
1 Unit, Forced Hot Air
Heating Source:
Gas-Natural
Cooling:
1 Unit, Central Air
Water Heater:
n/a
Water:
Public Water
Sewer:
Public Sewer
Services:
n/a
Lot Features
Acres:
0.92
Lot Dimensions:
n/a
Lot Features:
n/a
School Information
Elementary:
OAK ST
Middle:
W ANNIN
High School:
RIDGE
Community Information
County:
Somerset
Town:
Bernards Twp.
Neighborhood:
n/a
Application Fee:
n/a
Association Fee:
n/a
Fee Includes:
n/a
Amenities:
n/a
Pets:
Yes
Financial Considerations
List Price:
$670,000
Tax Amount:
$11,427
Land Assessment:
$335,000
Build. Assessment:
$270,900
Total Assessment:
$605,900
Tax Rate:
1.89
Tax Year:
2023
Ownership Type:
Fee Simple
Listing Information
MLS ID:
3897007
List Date:
04-19-2024
Days On Market:
14
Listing Broker:
BHHS FOX & ROACH
Listing Agent:
Chantal M Konicek




















Request More Information
Shawn and Diane Fox
RE/MAX American Dream
3108 Route 10 West
Denville, NJ 07834
Call: (973) 277-7853
Web: FoxHomeHunter.com

