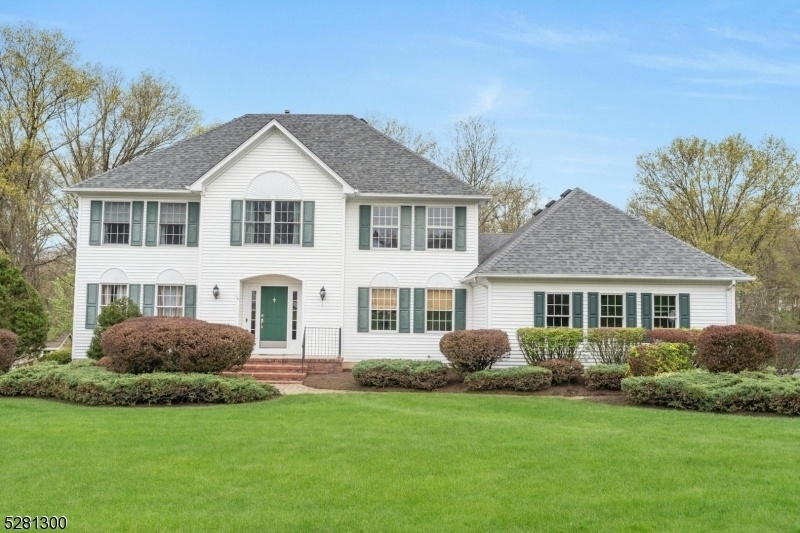19 Rainbow Dr
Long Hill Twp, NJ 07946




































Price: $1,049,000
GSMLS: 3896966Type: Single Family
Style: Colonial
Beds: 4
Baths: 3 Full & 1 Half
Garage: 2-Car
Year Built: 1994
Acres: 0.52
Property Tax: $18,292
Description
Discover Your Dream Home In Long Hill's Coveted And Beautiful Clover Hill Neighborhood. This Light-filled East-facing, Colonial Home Boasts Impeccable Upkeep And A Seamless Flowing Layout. Step Into This Move-in-ready Haven Featuring An Open-concept Kitchen With Spacious Granite Counter-tops And Gleaming Hardwood Floors. A Sun-drenched Conservatory Doubles As An Office, And Flows Via French Doors To Both The Formal Living Room And Cozy Family Room With Fireplace. Enjoy Breathtaking Sunsets From Your Private Deck, Or Unwind In The Spa-like Primary Bath. With Ample Closet Space And Finished Walk-out Basement With Full Bath, This Home Offers Both Comfort And Convenience. Park With Ease In The Oversized 2-car Garage, With Enough Room For Storage And Workbench. Enjoy Neighborhood Perks Like A Playground, Basketball/tennis Courts, And Nearby Lake Access, All While Backing Up To Serene Green Acres. Explore The Best Of Long Hill Township's Offerings, From Easy Access To Nyc Trains And Major Highways, To Nearby Shopping And Dining. With Public Parks And The Great Swamp National Wildlife Refuge At Your Fingertips, There' Are Healthy Outdoor Activities For Everyone. Don't Wait, Schedule Your Visit Today And Make This Gem Yours!
Rooms Sizes
Kitchen:
24x13 First
Dining Room:
14x12 First
Living Room:
13x20 First
Family Room:
14x22 First
Den:
n/a
Bedroom 1:
13x18 Second
Bedroom 2:
13x13 Second
Bedroom 3:
13x12 Second
Bedroom 4:
12x14 Second
Room Levels
Basement:
Bath(s) Other, Exercise Room, Office, Rec Room, Storage Room, Utility Room, Walkout
Ground:
n/a
Level 1:
DiningRm,FamilyRm,Foyer,GarEnter,Kitchen,Laundry,LivingRm,PowderRm
Level 2:
4 Or More Bedrooms, Bath Main, Bath(s) Other
Level 3:
Attic
Level Other:
MudRoom
Room Features
Kitchen:
Breakfast Bar, Eat-In Kitchen, Pantry, Separate Dining Area
Dining Room:
Formal Dining Room
Master Bedroom:
Full Bath, Walk-In Closet
Bath:
Jetted Tub
Interior Features
Square Foot:
2,888
Year Renovated:
n/a
Basement:
Yes - Finished, Full, Walkout
Full Baths:
3
Half Baths:
1
Appliances:
Carbon Monoxide Detector, Cooktop - Gas, Dishwasher, Dryer, Instant Hot Water, Range/Oven-Gas, Refrigerator, Sump Pump, Wall Oven(s) - Electric, Washer
Flooring:
Carpeting, Tile, Wood
Fireplaces:
1
Fireplace:
Family Room, Wood Burning
Interior:
CODetect,FireExtg,JacuzTyp,SmokeDet,SoakTub,StallShw,TubShowr,WlkInCls
Exterior Features
Garage Space:
2-Car
Garage:
Built-In Garage, Garage Door Opener, Oversize Garage
Driveway:
1 Car Width
Roof:
Asphalt Shingle
Exterior:
Vinyl Siding
Swimming Pool:
No
Pool:
n/a
Utilities
Heating System:
2 Units, Forced Hot Air
Heating Source:
Gas-Natural
Cooling:
2 Units, Central Air
Water Heater:
Gas
Water:
Public Water
Sewer:
Public Sewer
Services:
Cable TV Available, Fiber Optic Available, Garbage Included
Lot Features
Acres:
0.52
Lot Dimensions:
n/a
Lot Features:
Backs to Park Land, Wooded Lot
School Information
Elementary:
Millington School (2-5)
Middle:
Central School (6-8)
High School:
Watchung Hills Regional High School (9-12)
Community Information
County:
Morris
Town:
Long Hill Twp.
Neighborhood:
Clover Hill
Application Fee:
$1,000
Association Fee:
$750 - Annually
Fee Includes:
See Remarks
Amenities:
Lake Privileges, Playground, Tennis Courts
Pets:
Yes
Financial Considerations
List Price:
$1,049,000
Tax Amount:
$18,292
Land Assessment:
$276,700
Build. Assessment:
$538,100
Total Assessment:
$814,800
Tax Rate:
2.25
Tax Year:
2023
Ownership Type:
Fee Simple
Listing Information
MLS ID:
3896966
List Date:
04-18-2024
Days On Market:
14
Listing Broker:
COLDWELL BANKER REALTY
Listing Agent:
Edward Toombs




































Request More Information
Shawn and Diane Fox
RE/MAX American Dream
3108 Route 10 West
Denville, NJ 07834
Call: (973) 277-7853
Web: FoxHomeHunter.com




