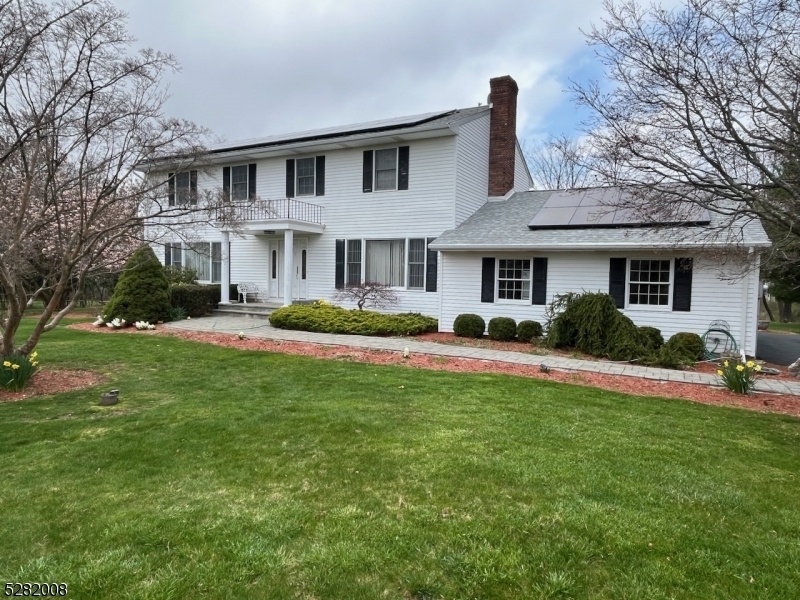8 Telfer Dr
Vernon Twp, NJ 07418



































Price: $599,000
GSMLS: 3896924Type: Single Family
Style: Colonial
Beds: 4
Baths: 2 Full & 1 Half
Garage: 2-Car
Year Built: 1975
Acres: 1.13
Property Tax: $10,875
Description
Beautifully Maintained And Landscaped Colonial, W/ 4 Bedrooms, 2.5 Baths, Lr And Formal Dining Room, Lg Family Room W/wood-burning Fireplace; Wood Flooring Throughout Entire Home Along With Carpeting And Tile. Four-season Solarium Off Kitchen With Access To Rear Deck And Large Level Yard + Koi Pond; 2-car Garage With Storage And Ample Driveway Parking. Solar Energy Panels Over New Roof. Great Mountain Views. Very Desired Neighborhood. Close To Shopping, Golf, Skiing, Water Park, Mountain Biking; Nearby Appalachian Trail, And Easy Access To Other State Parks And Outdoor Activities. Come See It For Yourself!
Rooms Sizes
Kitchen:
First
Dining Room:
First
Living Room:
First
Family Room:
First
Den:
n/a
Bedroom 1:
Second
Bedroom 2:
Second
Bedroom 3:
Second
Bedroom 4:
Second
Room Levels
Basement:
Inside Entrance, Outside Entrance
Ground:
n/a
Level 1:
BathOthr,DiningRm,FamilyRm,GarEnter,Kitchen,Laundry,LivingRm,Solarium,Utility
Level 2:
4 Or More Bedrooms, Attic, Bath Main, Bath(s) Other
Level 3:
n/a
Level Other:
n/a
Room Features
Kitchen:
Center Island
Dining Room:
Formal Dining Room
Master Bedroom:
Full Bath, Walk-In Closet
Bath:
Stall Shower
Interior Features
Square Foot:
2,656
Year Renovated:
n/a
Basement:
Yes - Bilco-Style Door, Full, Unfinished
Full Baths:
2
Half Baths:
1
Appliances:
Dishwasher, Dryer, Freezer-Freestanding, Microwave Oven, Range/Oven-Electric, Refrigerator, Washer, Water Filter, Water Softener-Rnt
Flooring:
Carpeting, Tile, Wood
Fireplaces:
1
Fireplace:
Family Room
Interior:
Blinds,CODetect,Drapes,FireExtg,Shades,SmokeDet,StallShw,WlkInCls
Exterior Features
Garage Space:
2-Car
Garage:
Attached Garage
Driveway:
2 Car Width, Blacktop
Roof:
Asphalt Shingle
Exterior:
Vinyl Siding
Swimming Pool:
No
Pool:
n/a
Utilities
Heating System:
1 Unit, Baseboard - Hotwater, Multi-Zone
Heating Source:
OilAbIn,SeeRem,SolarLse
Cooling:
2 Units, Attic Fan, Multi-Zone Cooling
Water Heater:
See Remarks
Water:
Private, Well
Sewer:
Private, See Remarks, Septic 4 Bedroom Town Verified
Services:
Cable TV Available, Garbage Extra Charge
Lot Features
Acres:
1.13
Lot Dimensions:
n/a
Lot Features:
Level Lot, Mountain View
School Information
Elementary:
ROLLING HL
Middle:
GLEN MDW
High School:
VERNON
Community Information
County:
Sussex
Town:
Vernon Twp.
Neighborhood:
Glenwood Estates
Application Fee:
n/a
Association Fee:
n/a
Fee Includes:
n/a
Amenities:
n/a
Pets:
n/a
Financial Considerations
List Price:
$599,000
Tax Amount:
$10,875
Land Assessment:
$165,700
Build. Assessment:
$253,700
Total Assessment:
$419,400
Tax Rate:
2.59
Tax Year:
2023
Ownership Type:
Fee Simple
Listing Information
MLS ID:
3896924
List Date:
04-18-2024
Days On Market:
14
Listing Broker:
BHHS GROSS AND JANSEN REALTORS
Listing Agent:
Michael Carr



































Request More Information
Shawn and Diane Fox
RE/MAX American Dream
3108 Route 10 West
Denville, NJ 07834
Call: (973) 277-7853
Web: FoxHomeHunter.com

