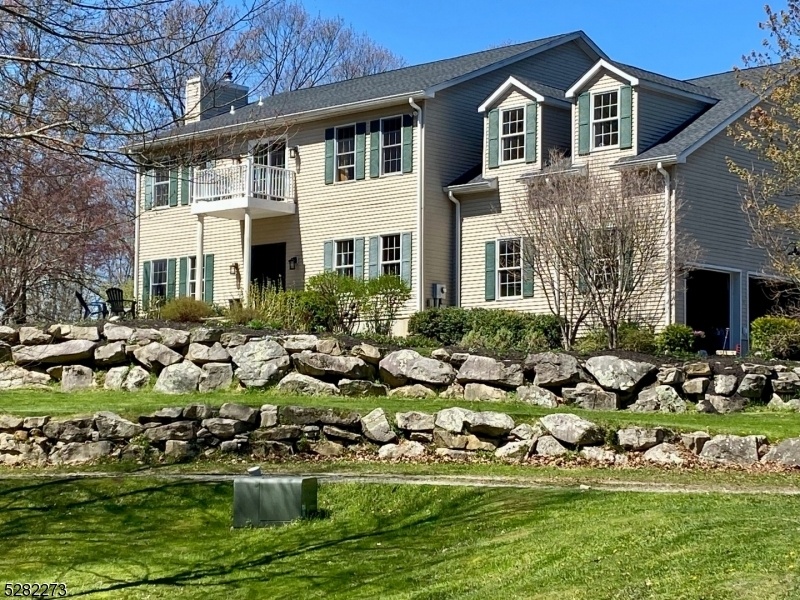26 Jenny Jump Ave
Hope Twp, NJ 07844













































Price: $825,000
GSMLS: 3896923Type: Single Family
Style: Colonial
Beds: 4
Baths: 2 Full & 1 Half
Garage: 6-Car
Year Built: 2002
Acres: 11.10
Property Tax: $14,963
Description
Welcome Home To Your Private Oasis Nestled In The Wooded Foothills Adjacent To Jenny Jump State Forest. Enjoy Private Access To State Land! This Spacious 12 Room, 4 Bedroom, 2 1/2 Bath Colonial Invites You To Enjoy Everything Country Living Has To Offer, Along With Modern Conveniences. You Will Fall In Love With The State Of The Art Kitchen At The Heart Of This Impressive Home. Boasting New Granite Counter Tops, Ss Appliances And Tons Of Natural Light Flooding In From The Sliders Leading To The Deck, This Kitchen Promises To Please. Gleaming Hardwood Floors Throughout The Main Level And Newer Carpet In The Bedrooms. First Floor Features A Light And Bright Foyer, Kitchen, Dining Room, Living Room, Family Room, Spacious Office And Laundry. Large Master Suite With A Renovated Bath Offers Mountain Views Of The Delaware Water Gap. The 29x24' Second Floor Bonus Room With Luxury Vinyl Tile Flooring Offers Many Possible Uses...hobbies, Gym Equipment, Game Room. An Unfinished Walkout Basement With 10 Foot Ceiling Provides Storage And More Possibility For Usable Space. In Addition To The Attached 3 Car Garage, This Property Includes A 3 Car Insulated Detached Garage With 100 Amp Electric And A Concrete Floor, A Large Chicken Coop (with Chickens If Desired), A Tree House And Extensive Hardscaping/landscaping. Home Includes A Propane Fireplace, Wood/coal Stove In The Basement And An Outdoor Wood Boiler For Alternative Heating. Hope Twp Schools. Generator Included. Appointment Only.
Rooms Sizes
Kitchen:
22x13 First
Dining Room:
17x13 First
Living Room:
23x13 First
Family Room:
17x13 First
Den:
n/a
Bedroom 1:
27x17 Second
Bedroom 2:
13x13 Second
Bedroom 3:
13x11 Second
Bedroom 4:
15x13 Second
Room Levels
Basement:
n/a
Ground:
n/a
Level 1:
Dining Room, Family Room, Foyer, Kitchen, Laundry Room, Living Room, Office, Powder Room
Level 2:
4+Bedrms,BathMain,BathOthr,SeeRem
Level 3:
n/a
Level Other:
n/a
Room Features
Kitchen:
Breakfast Bar, Country Kitchen, Eat-In Kitchen
Dining Room:
Formal Dining Room
Master Bedroom:
Full Bath, Walk-In Closet
Bath:
Jetted Tub, Stall Shower
Interior Features
Square Foot:
n/a
Year Renovated:
n/a
Basement:
Yes - Unfinished, Walkout
Full Baths:
2
Half Baths:
1
Appliances:
Cooktop - Induction, Dishwasher, Dryer, Kitchen Exhaust Fan, Microwave Oven, Refrigerator, Self Cleaning Oven, Wall Oven(s) - Electric, Washer
Flooring:
Carpeting, See Remarks, Tile, Wood
Fireplaces:
3
Fireplace:
Coal, Family Room, Gas Fireplace, Living Room, Wood Burning, Wood Stove-Freestanding
Interior:
CODetect,FireExtg,JacuzTyp,SmokeDet,StallShw,TubShowr,WlkInCls
Exterior Features
Garage Space:
6-Car
Garage:
Attached Garage, Detached Garage, Oversize Garage
Driveway:
Additional Parking, Crushed Stone, Driveway-Exclusive
Roof:
Asphalt Shingle
Exterior:
Vinyl Siding
Swimming Pool:
No
Pool:
n/a
Utilities
Heating System:
2 Units, Baseboard - Hotwater, See Remarks
Heating Source:
OilAbIn,SeeRem,Wood
Cooling:
2 Units, Central Air
Water Heater:
From Furnace
Water:
Well
Sewer:
Septic
Services:
Garbage Extra Charge
Lot Features
Acres:
11.10
Lot Dimensions:
n/a
Lot Features:
Backs to Park Land, Mountain View, Open Lot, Wooded Lot
School Information
Elementary:
HOPE TWP
Middle:
HOPE TWP
High School:
BELVIDERE
Community Information
County:
Warren
Town:
Hope Twp.
Neighborhood:
n/a
Application Fee:
n/a
Association Fee:
n/a
Fee Includes:
n/a
Amenities:
n/a
Pets:
n/a
Financial Considerations
List Price:
$825,000
Tax Amount:
$14,963
Land Assessment:
$46,000
Build. Assessment:
$422,500
Total Assessment:
$468,500
Tax Rate:
3.19
Tax Year:
2023
Ownership Type:
Fee Simple
Listing Information
MLS ID:
3896923
List Date:
04-18-2024
Days On Market:
14
Listing Broker:
BURGDORFF ERA
Listing Agent:
Karin White













































Request More Information
Shawn and Diane Fox
RE/MAX American Dream
3108 Route 10 West
Denville, NJ 07834
Call: (973) 277-7853
Web: FoxHomeHunter.com

