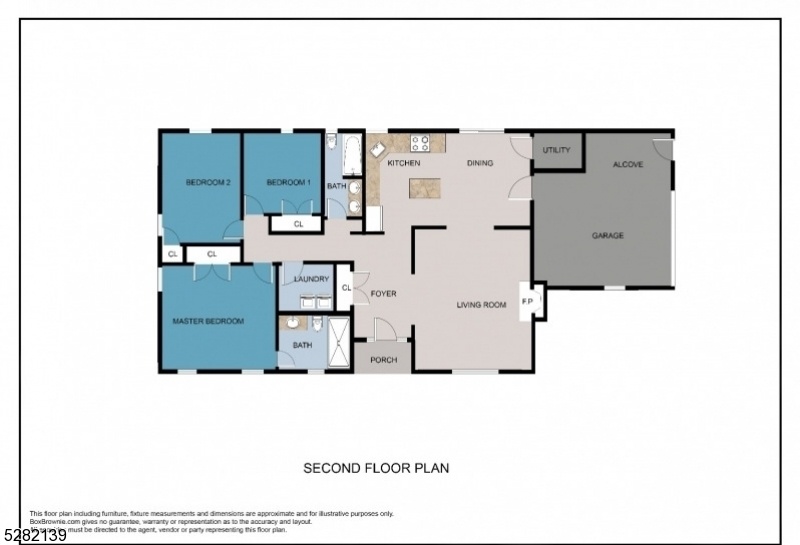45 Kynor Ave
Hopatcong Boro, NJ 07874

Price: $475,000
GSMLS: 3896779Type: Single Family
Style: Ranch
Beds: 3
Baths: 2 Full
Garage: 1-Car
Year Built: 2024
Acres: 0.41
Property Tax: $2,673
Description
Wow! Brand New Construction Located In A Quiet, Residential Neighborhood. This Ranch Home Will Feature 3 Bedrooms And 2 Full Bathrooms Along With A Full Basement. As You Walk Up The Porch Through The Front Doors You'll Be Greeted By A Large Foyer With A Coat Closet On Your Left. If You Walk Straight You Will End Up In The Kitchen Which Features A Large Island, Granite Countertops And White Cabinets. To The Right Of The Kitchen You'll Find A Nice Dining Room Which Leads You Into The Large Sunken In Family Room. Through The Dining Room You'll Also See A Door Leading You Out To The Huge Over Sized One Car Garage Which Features An Alcove Where You Can Store All Of Your Lawn Equiptment And Tools On Top Of A Full Sized Vehicle. At The Other End Of The Home You'll Find 3 Generously Sized Bedrooms. The Main Bathroom Features A Double Vanity And Bathtub. Outside Of The Bedrooms Is Where Your Laudry Will Be. Within The Primary Bedroom You Will Have A Large Closet As Well As A Master Bathroom With A Standing Shower. On Top Of All That You Will Also Have A Large Backyard Space Suitable For Pets To Run Around Or For Entertaining. Construction Has Only Just Begun, Inquire Today To Have This New Ranch Home Tailored To Your Likes And Needs.
Rooms Sizes
Kitchen:
11x12 First
Dining Room:
10x12 First
Living Room:
n/a
Family Room:
14x16 First
Den:
Basement
Bedroom 1:
13x15 First
Bedroom 2:
14x10 First
Bedroom 3:
11x10 First
Bedroom 4:
n/a
Room Levels
Basement:
Den, Media Room
Ground:
n/a
Level 1:
3Bedroom,Attic,BathMain,BathOthr,DiningRm,FamilyRm,Foyer,GarEnter,InsdEntr,Kitchen,Laundry,Walkout
Level 2:
n/a
Level 3:
n/a
Level Other:
n/a
Room Features
Kitchen:
Center Island
Dining Room:
Formal Dining Room
Master Bedroom:
1st Floor
Bath:
Stall Shower
Interior Features
Square Foot:
n/a
Year Renovated:
n/a
Basement:
Yes - Unfinished
Full Baths:
2
Half Baths:
0
Appliances:
Carbon Monoxide Detector
Flooring:
Carpeting, Laminate, Tile
Fireplaces:
1
Fireplace:
Family Room
Interior:
CODetect,AlrmFire,FireExtg,SmokeDet,StallShw,TubShowr
Exterior Features
Garage Space:
1-Car
Garage:
Attached,Built-In,Garage,InEntrnc,Oversize
Driveway:
1 Car Width, 2 Car Width
Roof:
Asphalt Shingle
Exterior:
Vinyl Siding
Swimming Pool:
No
Pool:
n/a
Utilities
Heating System:
1 Unit, Forced Hot Air
Heating Source:
OilAbIn
Cooling:
See Remarks
Water Heater:
See Remarks
Water:
Well
Sewer:
Septic 3 Bedroom Town Verified
Services:
Cable TV
Lot Features
Acres:
0.41
Lot Dimensions:
n/a
Lot Features:
Corner, Level Lot
School Information
Elementary:
n/a
Middle:
n/a
High School:
n/a
Community Information
County:
Sussex
Town:
Hopatcong Boro
Neighborhood:
n/a
Application Fee:
n/a
Association Fee:
n/a
Fee Includes:
n/a
Amenities:
n/a
Pets:
Yes
Financial Considerations
List Price:
$475,000
Tax Amount:
$2,673
Land Assessment:
$76,400
Build. Assessment:
$0
Total Assessment:
$76,400
Tax Rate:
3.50
Tax Year:
2023
Ownership Type:
Fee Simple
Listing Information
MLS ID:
3896779
List Date:
04-18-2024
Days On Market:
13
Listing Broker:
RE/MAX SELECT
Listing Agent:
Stephen Vanness

Request More Information
Shawn and Diane Fox
RE/MAX American Dream
3108 Route 10 West
Denville, NJ 07834
Call: (973) 277-7853
Web: FoxHomeHunter.com

