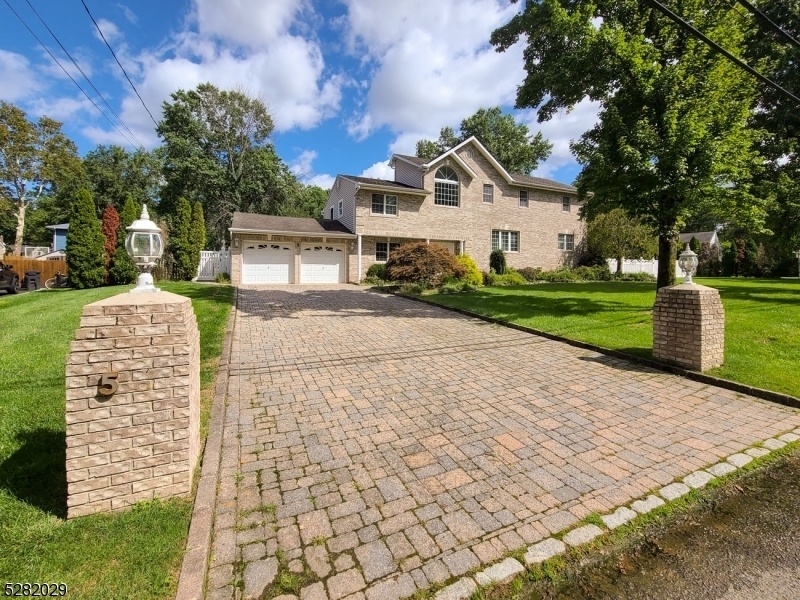5 Willow Way
Berkeley Heights Twp, NJ 07922


















Price: $1,199,000
GSMLS: 3896681Type: Single Family
Style: Split Level
Beds: 4
Baths: 4 Full
Garage: 2-Car
Year Built: 1965
Acres: 0.39
Property Tax: $16,126
Description
Lifestyle Property!!! Spacious Custom Newly Renovated 4 Bed/4 Bath Home With Luxury Sauna And A Gorgeous Saltwater Heated Pool In The Best Location In Town. Large Level Fenced In Corner Lot, Walking Distance To Park And Elementary School. This Meticulously Maintained Property Features An Open And Spacious Floor Plan, Grand Foyer, Home Office, Gourmet Center Island Kitchen Complete With High End Ss Appliances, Breakfast Nook, & Custom Cabinetry. Banquet Sized Formal Dining Room Is Perfect For Entertaining! Grand Master Suite W/huge Walk In Closets, Vaulted Ceiling & A Luxurious Master Bath. Additional Spacious Bedrooms Feature Custom Built In California Closets. Luxury Designer Bathrooms With High End Finishes. Gleaming Hardwood Floors, Family Room With Direct Access To The Paver Patio W/fenced, Private Yard With A Heated Saltwater Pool. 1st Floor Office Could Be A 5th Bedroom W/easy Access To A Full Bath. Finished Basement With Full Bath, Sauna & Media Room Pre-wired For Your Home Theater. Recent Updates Include Insulated Energy Conserving Hot Water Boiler, Williamson-thermo Flow Furnace, Air Conditioners, Harvia 9kw Sauna Heater, Wired-in Adt System, Outdoor Drainage System, Pool Equipment, Pool Liner And Pool Plumbing, And More! Not In A Flood Zone. Low Taxes!
Rooms Sizes
Kitchen:
21x11 First
Dining Room:
25x13 First
Living Room:
21x13 First
Family Room:
17x11 Ground
Den:
n/a
Bedroom 1:
24x13 Third
Bedroom 2:
16x12 Second
Bedroom 3:
13x12 Second
Bedroom 4:
18x10 Third
Room Levels
Basement:
BathOthr,Laundry,Media,Sauna,Storage,Utility
Ground:
Bath(s) Other, Family Room, Foyer, Office
Level 1:
Dining Room, Kitchen, Living Room
Level 2:
2 Bedrooms, Bath Main
Level 3:
2 Bedrooms, Bath(s) Other
Level Other:
n/a
Room Features
Kitchen:
Center Island, Eat-In Kitchen
Dining Room:
Formal Dining Room
Master Bedroom:
Full Bath, Walk-In Closet
Bath:
Jetted Tub, Stall Shower
Interior Features
Square Foot:
n/a
Year Renovated:
2004
Basement:
Yes - Crawl Space, Finished, French Drain, Partial
Full Baths:
4
Half Baths:
0
Appliances:
Carbon Monoxide Detector, Cooktop - Gas, Dishwasher, Dryer, Generator-Hookup, Kitchen Exhaust Fan, Microwave Oven, Range/Oven-Gas, Refrigerator, Self Cleaning Oven, Sump Pump, Washer
Flooring:
Tile, Wood
Fireplaces:
No
Fireplace:
n/a
Interior:
Blinds,CODetect,CeilCath,CeilHigh,JacuzTyp,Sauna,SecurSys,Skylight,StallShw,StallTub,WlkInCls,Whrlpool
Exterior Features
Garage Space:
2-Car
Garage:
Attached Garage, Garage Door Opener
Driveway:
2 Car Width, Blacktop
Roof:
Asphalt Shingle
Exterior:
Brick
Swimming Pool:
Yes
Pool:
Heated, In-Ground Pool, Liner, Outdoor Pool
Utilities
Heating System:
Baseboard - Hotwater, Multi-Zone
Heating Source:
Gas-Natural
Cooling:
Central Air, Multi-Zone Cooling
Water Heater:
Gas
Water:
Public Water
Sewer:
Public Sewer
Services:
Cable TV Available, Fiber Optic Available, Garbage Extra Charge
Lot Features
Acres:
0.39
Lot Dimensions:
n/a
Lot Features:
Corner, Level Lot
School Information
Elementary:
n/a
Middle:
n/a
High School:
n/a
Community Information
County:
Union
Town:
Berkeley Heights Twp.
Neighborhood:
n/a
Application Fee:
n/a
Association Fee:
n/a
Fee Includes:
n/a
Amenities:
Playground, Pool-Outdoor, Sauna
Pets:
n/a
Financial Considerations
List Price:
$1,199,000
Tax Amount:
$16,126
Land Assessment:
$147,800
Build. Assessment:
$233,900
Total Assessment:
$381,700
Tax Rate:
4.23
Tax Year:
2023
Ownership Type:
Fee Simple
Listing Information
MLS ID:
3896681
List Date:
04-17-2024
Days On Market:
15
Listing Broker:
JUNIX REALTY, LLC
Listing Agent:
Yevgeniya Ratskovskaya


















Request More Information
Shawn and Diane Fox
RE/MAX American Dream
3108 Route 10 West
Denville, NJ 07834
Call: (973) 277-7853
Web: FoxHomeHunter.com

