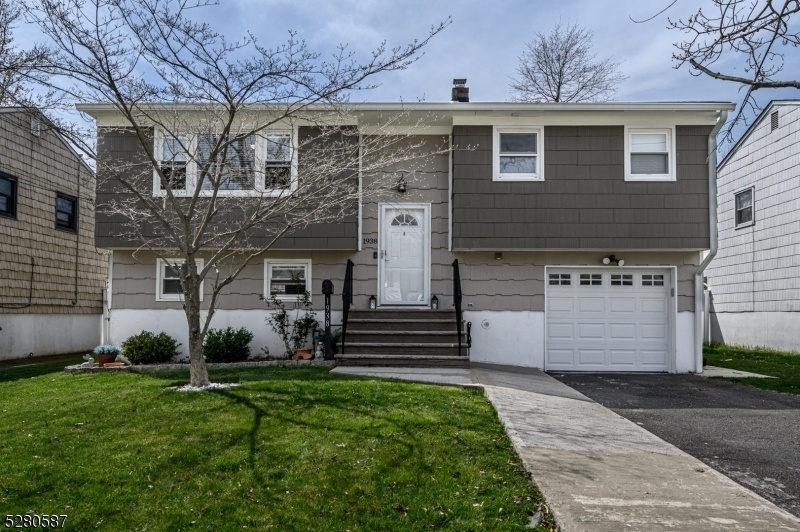1938 Henry St
Rahway City, NJ 07065




































Price: $499,999
GSMLS: 3896629Type: Single Family
Style: Bi-Level
Beds: 3
Baths: 1 Full & 1 Half
Garage: No
Year Built: 1962
Acres: 0.10
Property Tax: $9,402
Description
Beautifully Renovated 3 Bed 1.5 Bath Bilevel In Thriving Rahway Is The Perfect Place To Call Home Sweet Home! Well Maintained Inside & Out With Curb Appeal In A Great Neighborhood, You're Close To Shopping, Dining, Easy Access To Rte 9 & Just Minutes To Rahway Train Station - A Commuter's Delight! Tiled Foyer Entry Welcomes You In To Find A Spacious, Light And Bright Open Living/dining Combo With Gleaming Hw Flooring & Plenty Of Natural Light Throughout. Updated Eat-in-kitchen Offers Sleek Ss Appliances, Gorgeous Granite Counters, Soft Close Cabinetry, Ceramic Flrs + Backsplash, Recessed Lighting & Delightful Breakfast Bar. Down The Hall, The Main Full Bath, Along With 3 Generous Bedrooms. Finished Lower Level Boasts A Sizable Family Rm, Convenient 1/2 Bath, Laundry Rm & Converted Garage Made Into A Versatile Bonus Rm - Ideal For A Home Office, Home Gym, Etc. Large, Plush Backyard With Patio Makes Entertaining Easy, Completely Fenced-in For Your Privacy And Comfort. Addtl Features Inc An Xfinity Security System, Central Air & Forced Heat With Nest Thermostat, Ring Doorbell, Smart Attic Exhaust Fan And More! Truly A Move-in-ready Must See! *showings Begin Thurs 4/18
Rooms Sizes
Kitchen:
14x11 Second
Dining Room:
14x15 Second
Living Room:
15x22 First
Family Room:
n/a
Den:
n/a
Bedroom 1:
12x15 Second
Bedroom 2:
10x13 Second
Bedroom 3:
10x11 Second
Bedroom 4:
n/a
Room Levels
Basement:
n/a
Ground:
n/a
Level 1:
Laundry Room, Living Room, Powder Room
Level 2:
3 Bedrooms, Attic, Bath Main, Dining Room, Kitchen
Level 3:
n/a
Level Other:
n/a
Room Features
Kitchen:
Eat-In Kitchen, Separate Dining Area
Dining Room:
Formal Dining Room
Master Bedroom:
n/a
Bath:
n/a
Interior Features
Square Foot:
1,262
Year Renovated:
2022
Basement:
No
Full Baths:
1
Half Baths:
1
Appliances:
Carbon Monoxide Detector, Dishwasher, Disposal, Dryer, Microwave Oven, Range/Oven-Gas, Refrigerator, Trash Compactor, Washer
Flooring:
Tile, Vinyl-Linoleum, Wood
Fireplaces:
No
Fireplace:
n/a
Interior:
Blinds,CODetect,Drapes,SecurSys,Shades,SmokeDet,TubShowr,WndwTret
Exterior Features
Garage Space:
No
Garage:
Attached Garage, Finished Garage, Garage Door Opener, See Remarks
Driveway:
1 Car Width, Blacktop, Driveway-Exclusive
Roof:
Asphalt Shingle
Exterior:
Wood Shingle
Swimming Pool:
No
Pool:
n/a
Utilities
Heating System:
Forced Hot Air
Heating Source:
Gas-Natural
Cooling:
Attic Fan, Central Air
Water Heater:
Gas
Water:
Public Water
Sewer:
Public Sewer
Services:
Garbage Included
Lot Features
Acres:
0.10
Lot Dimensions:
50X100
Lot Features:
Level Lot
School Information
Elementary:
Cleveland
Middle:
Rahway MS
High School:
Rahway HS
Community Information
County:
Union
Town:
Rahway City
Neighborhood:
Somerset Homes
Application Fee:
n/a
Association Fee:
n/a
Fee Includes:
n/a
Amenities:
n/a
Pets:
n/a
Financial Considerations
List Price:
$499,999
Tax Amount:
$9,402
Land Assessment:
$47,100
Build. Assessment:
$84,000
Total Assessment:
$131,100
Tax Rate:
7.17
Tax Year:
2023
Ownership Type:
Fee Simple
Listing Information
MLS ID:
3896629
List Date:
04-17-2024
Days On Market:
20
Listing Broker:
RE/MAX 1ST ADVANTAGE
Listing Agent:
Robert Dekanski




































Request More Information
Shawn and Diane Fox
RE/MAX American Dream
3108 Route 10 West
Denville, NJ 07834
Call: (973) 277-7853
Web: FoxHomeHunter.com

