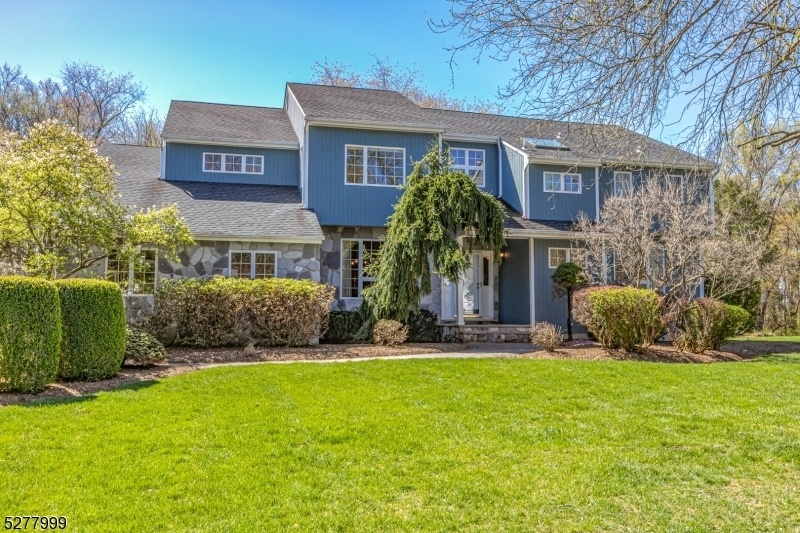8 Fieldstone Rd
Montgomery Twp, NJ 08558





































Price: $1,050,000
GSMLS: 3896583Type: Single Family
Style: Colonial
Beds: 4
Baths: 2 Full & 2 Half
Garage: 2-Car
Year Built: 1992
Acres: 1.20
Property Tax: $20,760
Description
Step Into Sheer Modern Comfort In This Stunning Skillman Home, Set Upon A Cul-de-sac In A Neighborhood Of Luxurious Houses. The Kitchen And Baths Are Beautifully Presented, Many Of The Wood Floors Have Been Refinished Into A Pale Blonde That's So Aesthetically Pleasing, And The Basement Is Finished With A Bar, Games/media Room, A Half Bath, And A Home Gym. Invite Guests To Swim In The Shimmering Backyard Pool And Then Relax Together On The Covered Deck With A Ceiling Fan To Keep The Summer Breeze Circulating. The Kitchen Makes Serving A Crowd An Easy Task Thanks To A Pro-style Range, A Beverage Fridge, And A Sparkling Center Island To Spread Out And Serve. Adjoined By A Casual Dining Area And The Family Room With A Volume Ceiling, A Wall Of Bookshelves, And A Fireplace, Everyone Will Feel Right At Home. A Glass Door Opens Into The Living Room, Connecting These Two Rooms With Ease While The Dining Room Is Just The Right Size To Host All Kinds Of Celebrations. The Laundry Was Moved To The Second Floor To Its Own Designated Room, Opening The Mudroom Up For Extra Storage Or A Second Refrigerator. A Home Office Is Tucked Away To Get Some Work Done. Upstairs, The Main Suite's Updated Bathroom Features A Big, Soothing Soaking Tub And A Frameless Glass Shower. The Other Three Bedrooms, The Laundry Room, And A Hall Bath Are All Generously Proportioned. Every Custom Detail Of This Home Is Impressive, From High Ceilings To Hand-picked Tiling To Accent Moldings And Coffered Ceilings.
Rooms Sizes
Kitchen:
16x15 First
Dining Room:
12x15 First
Living Room:
14x23 First
Family Room:
16x21 First
Den:
n/a
Bedroom 1:
13x18 Second
Bedroom 2:
12x14 Second
Bedroom 3:
12x14 Second
Bedroom 4:
13x14 Second
Room Levels
Basement:
BathOthr,GameRoom,RecRoom,Storage
Ground:
n/a
Level 1:
Breakfst,DiningRm,FamilyRm,Foyer,GarEnter,Kitchen,LivingRm,MudRoom,Office,PowderRm
Level 2:
4 Or More Bedrooms, Bath Main, Bath(s) Other, Laundry Room
Level 3:
n/a
Level Other:
n/a
Room Features
Kitchen:
Center Island, Eat-In Kitchen
Dining Room:
Formal Dining Room
Master Bedroom:
Full Bath, Walk-In Closet
Bath:
Soaking Tub, Stall Shower
Interior Features
Square Foot:
n/a
Year Renovated:
n/a
Basement:
Yes - Finished
Full Baths:
2
Half Baths:
2
Appliances:
Dishwasher, Dryer, Kitchen Exhaust Fan, Microwave Oven, Range/Oven-Gas, Refrigerator, Washer, Wine Refrigerator
Flooring:
Tile, Wood
Fireplaces:
1
Fireplace:
Family Room, Wood Burning
Interior:
BarDry,BarWet,Blinds,CeilCath,CeilHigh,Shades,Skylight,SoakTub,StallShw,WlkInCls,WndwTret
Exterior Features
Garage Space:
2-Car
Garage:
Attached Garage, Garage Door Opener
Driveway:
1 Car Width, Blacktop
Roof:
Asphalt Shingle
Exterior:
Wood
Swimming Pool:
Yes
Pool:
In-Ground Pool
Utilities
Heating System:
1 Unit, Multi-Zone
Heating Source:
Gas-Natural
Cooling:
1 Unit, Ceiling Fan, Multi-Zone Cooling
Water Heater:
Gas
Water:
Public Water
Sewer:
Septic 4 Bedroom Town Verified
Services:
Cable TV Available
Lot Features
Acres:
1.20
Lot Dimensions:
n/a
Lot Features:
Cul-De-Sac, Level Lot, Wooded Lot
School Information
Elementary:
VILLAGE
Middle:
MONTGOMERY
High School:
MONTGOMERY
Community Information
County:
Somerset
Town:
Montgomery Twp.
Neighborhood:
n/a
Application Fee:
n/a
Association Fee:
n/a
Fee Includes:
n/a
Amenities:
Jogging/Biking Path, Pool-Outdoor
Pets:
Yes
Financial Considerations
List Price:
$1,050,000
Tax Amount:
$20,760
Land Assessment:
$264,800
Build. Assessment:
$341,700
Total Assessment:
$606,500
Tax Rate:
3.42
Tax Year:
2023
Ownership Type:
Fee Simple
Listing Information
MLS ID:
3896583
List Date:
04-17-2024
Days On Market:
13
Listing Broker:
CALLAWAY HENDERSON SOTHEBY'S IR
Listing Agent:
Valerie Smith





































Request More Information
Shawn and Diane Fox
RE/MAX American Dream
3108 Route 10 West
Denville, NJ 07834
Call: (973) 277-7853
Web: FoxHomeHunter.com

