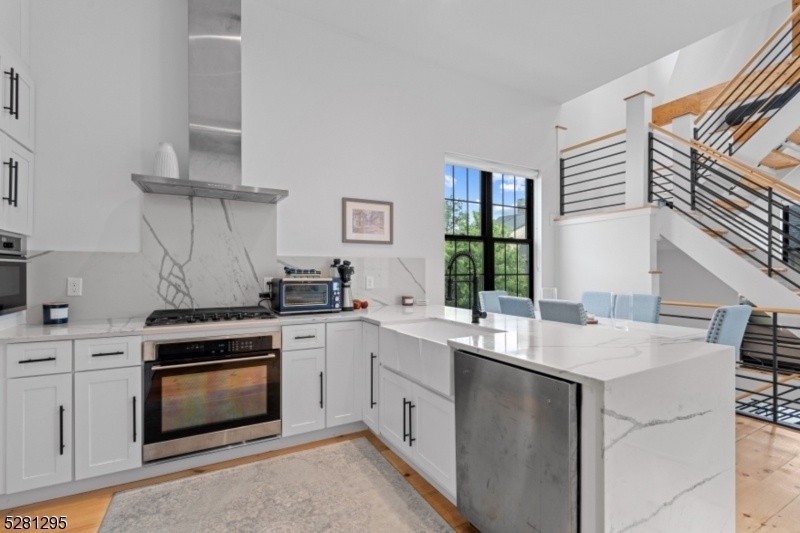13 Washington St
Montclair Twp, NJ 07042

























Price: $5,300
GSMLS: 3896462Type: Condo/Townhouse/Co-op
Beds: 3
Baths: 3 Full & 1 Half
Garage: No
Basement: Yes
Year Built: 2020
Pets: Cats OK, Dogs OK, Yes
Available: See Remarks
Description
Introducing The Washington - A Unique Boutique Townhouse Development In The Heart Of Montclair. This Modern Loft Style Home Consists Of 4 Levels Inclusive Of 3 Bedrooms & 3.5 Bathrooms. Each Bedroom Is On Its Own Floor (see Floor Plans) And Has A Private En-suite Bathroom With A Luxury Shower And Walk-in Closet With Custom Shelving. The Second Floor Provides An Open Concept Living Space With Dramatic 20ft Cathedral Ceilings In The Living Room And 15ft Ceilings In The Kitchen/dining Space Finished With A Convenient Half Bathroom. The Kitchen Boasts Gorgeous Stone Counter-tops, A Breakfast Bar With Waterfall Feature & High End Appliances. A Flex Space Upon Entering The Home Can Be Used As Home Office, Family Room, Play Space Or Gym. The Lower Level Provides Storage Space In Laundry Room & Third Bedroom With Egress Window. Each Level Has Its Own Heating & Cooling Zones Controlled By Nest Thermostat. Other Smart Home Features Include Keyless Entry & Led Mirrors. Steps Away From Bay Street Train (ny Direct), Shops And Downtown Eateries. Don't Miss The Private Rooftop Terrace With Mountain & Nyc Views. Pet Friendly!
Rental Info
Lease Terms:
1 Year, 2 Years, Renewal Option
Required:
1MthAdvn,1.5MthSy,CredtRpt,TenAppl
Tenant Pays:
Electric, Gas, Heat, Hot Water, Sewer, Water
Rent Includes:
Taxes
Tenant Use Of:
n/a
Furnishings:
Unfurnished
Age Restricted:
No
Handicap:
n/a
General Info
Square Foot:
n/a
Renovated:
n/a
Rooms:
7
Room Features:
Master BR on First Floor, Walk-In Closet
Interior:
n/a
Appliances:
Dishwasher, Dryer, Microwave Oven, Range/Oven-Gas, Refrigerator, Sump Pump, Washer
Basement:
Yes - Finished-Partially, Full
Fireplaces:
No
Flooring:
Wood
Exterior:
n/a
Amenities:
n/a
Room Levels
Basement:
1 Bedroom, Bath(s) Other, Laundry Room, Utility Room
Ground:
1 Bedroom, Bath(s) Other, Family Room
Level 1:
n/a
Level 2:
Kitchen, Living Room, Powder Room
Level 3:
1 Bedroom, Bath(s) Other
Room Sizes
Kitchen:
Second
Dining Room:
n/a
Living Room:
Second
Family Room:
First
Bedroom 1:
First
Bedroom 2:
Third
Bedroom 3:
Basement
Parking
Garage:
No
Description:
n/a
Parking:
1
Lot Features
Acres:
0.08
Dimensions:
25X132
Lot Description:
n/a
Road Description:
n/a
Zoning:
n/a
Utilities
Heating System:
Forced Hot Air
Heating Source:
Gas-Natural
Cooling:
Central Air
Water Heater:
n/a
Utilities:
n/a
Water:
Public Water
Sewer:
Public Sewer
Services:
n/a
School Information
Elementary:
n/a
Middle:
n/a
High School:
n/a
Community Information
County:
Essex
Town:
Montclair Twp.
Neighborhood:
n/a
Location:
Residential Area
Listing Information
MLS ID:
3896462
List Date:
04-16-2024
Days On Market:
20
Listing Broker:
PRESTIGE PROPERTY GROUP MONTCLAIR
Listing Agent:
Alexzandra Carrero-rodriguez

























Request More Information
Shawn and Diane Fox
RE/MAX American Dream
3108 Route 10 West
Denville, NJ 07834
Call: (973) 277-7853
Web: FoxHomeHunter.com

