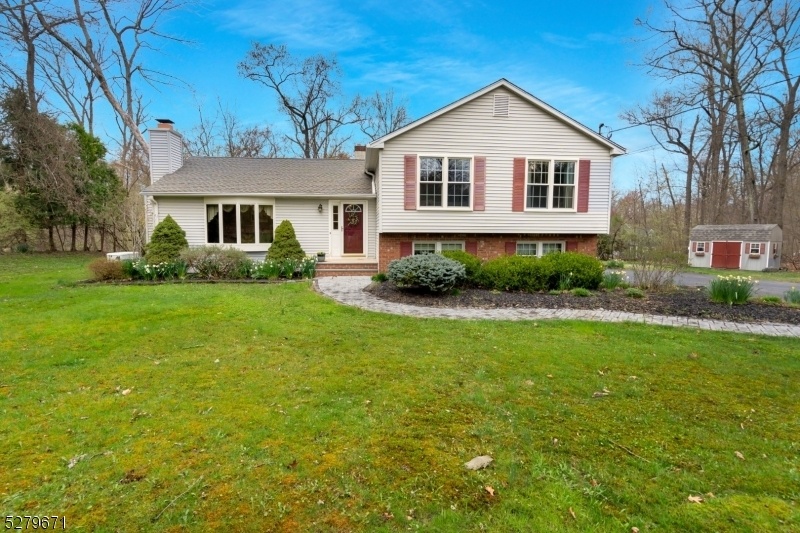84 Fairview Road
Kingwood Twp, NJ 08825











































Price: $549,900
GSMLS: 3896443Type: Single Family
Style: Split Level
Beds: 3
Baths: 2 Full & 1 Half
Garage: No
Year Built: 1988
Acres: 3.01
Property Tax: $8,736
Description
Paved Driveway Leads To Private 3 Acre Lot With 9-room Split Level Home Featuring 3 Brs, 2-1/2 Baths And An Inground Pool With Built-in Spa. Ceramic Tiled Foyer Entry Opens To The Main Level Rooms--lr, Dr And Kitchen. Living Room Features Hardwood Floor, Picture Window And Gas Fireplace. Dining Room Has Hardwood Floor And Glass Slider To Rear Deck. Updated Kitchen (2014) Features Ceramic Tiled Floor, Granite Counter Tops, Tiled Backsplash, Built-in Shelving And Premium Appliances Including A Stainless Steel 5-burner Gas Range With Microwave Above. Upper Level Features Master Bedroom With Hardwood Floor, Picture Window And Master Bath With Stall Shower & Two Closets. 2 Additional Brs With Hardwood Floors And Updated Main Bath (2017) With Ceramic Tile Plank Floor And Tub/shower. Ground Level Features Fr With Vinyl Plank Floor, Wood Stove And An Office & Den With Wall-to-wall Carpet. Glass Slider From Fr Leads To Rear Paver Patio That Connects The Deck And Pool Area. Rear Deck And Patio Overlook A Gunite Inground Pool With Spa, Concrete Surround & Split Rail Fence. Roof And Windows Replaced In 2014. Whole House Generator Assures Comfort And Convenience In All Types Of Weather Events. Home Is Set Back From The Road With Mature Landscaping Situated Around The Corner From The Horseshoe Bend Park And In Close Proximity To The Delaware River Recreational Area And D&r Stockton Bulls Island Trail. Charming Town Of Frenchtown Is Nearby Providing Shopping, Restaurants And Art Galleries.
Rooms Sizes
Kitchen:
12x11 First
Dining Room:
13x11 First
Living Room:
19x11 First
Family Room:
22x21 Ground
Den:
11x11 Ground
Bedroom 1:
15x15 Second
Bedroom 2:
11x11 Second
Bedroom 3:
13x11 Second
Bedroom 4:
n/a
Room Levels
Basement:
Laundry Room, Utility Room
Ground:
Den, Family Room, Office, Outside Entrance, Powder Room
Level 1:
Dining Room, Foyer, Kitchen, Living Room
Level 2:
3 Bedrooms, Bath Main, Bath(s) Other
Level 3:
n/a
Level Other:
n/a
Room Features
Kitchen:
Separate Dining Area
Dining Room:
n/a
Master Bedroom:
Full Bath
Bath:
Stall Shower
Interior Features
Square Foot:
n/a
Year Renovated:
2014
Basement:
Yes - Partial
Full Baths:
2
Half Baths:
1
Appliances:
Carbon Monoxide Detector, Dishwasher, Dryer, Generator-Built-In, Microwave Oven, Range/Oven-Gas, Refrigerator, Washer, Water Softener-Own
Flooring:
Carpeting, Tile, Vinyl-Linoleum, Wood
Fireplaces:
2
Fireplace:
Family Room, Gas Fireplace, Wood Stove-Freestanding
Interior:
Blinds,CODetect,SmokeDet,StallShw,TubShowr,WndwTret
Exterior Features
Garage Space:
No
Garage:
n/a
Driveway:
Blacktop, Driveway-Exclusive
Roof:
Asphalt Shingle
Exterior:
Brick, Vinyl Siding
Swimming Pool:
Yes
Pool:
Gunite, In-Ground Pool, Outdoor Pool
Utilities
Heating System:
Baseboard - Hotwater, Multi-Zone
Heating Source:
GasPropL,GasPropO,OilAbIn
Cooling:
Ceiling Fan, House Exhaust Fan, Wall A/C Unit(s), Window A/C(s)
Water Heater:
From Furnace
Water:
Well
Sewer:
Septic 3 Bedroom Town Verified
Services:
Cable TV Available, Garbage Extra Charge
Lot Features
Acres:
3.01
Lot Dimensions:
n/a
Lot Features:
Open Lot, Wooded Lot
School Information
Elementary:
KINGWOOD
Middle:
KINGWOOD
High School:
DEL.VALLEY
Community Information
County:
Hunterdon
Town:
Kingwood Twp.
Neighborhood:
n/a
Application Fee:
n/a
Association Fee:
n/a
Fee Includes:
n/a
Amenities:
n/a
Pets:
n/a
Financial Considerations
List Price:
$549,900
Tax Amount:
$8,736
Land Assessment:
$161,100
Build. Assessment:
$182,300
Total Assessment:
$343,400
Tax Rate:
2.54
Tax Year:
2023
Ownership Type:
Fee Simple
Listing Information
MLS ID:
3896443
List Date:
04-16-2024
Days On Market:
15
Listing Broker:
RE/MAX RESULTS REALTY
Listing Agent:
Walter Klim











































Request More Information
Shawn and Diane Fox
RE/MAX American Dream
3108 Route 10 West
Denville, NJ 07834
Call: (973) 277-7853
Web: FoxHomeHunter.com

