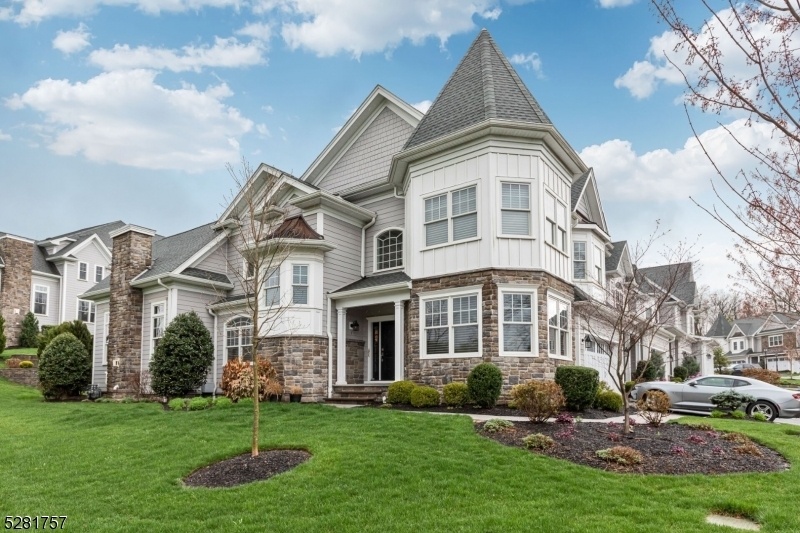1 Park View Dr
Warren Twp, NJ 07059





























Price: $1,350,000
GSMLS: 3896403Type: Condo/Townhouse/Co-op
Style: Townhouse-End Unit
Beds: 3
Baths: 3 Full & 1 Half
Garage: 2-Car
Year Built: 2017
Acres: 0.00
Property Tax: $10,868
Description
Discover The Allure Of A 30-year Tax Abatement Program! Step Into Luxury With This Exquisite 3-bedroom, 3.1-bathroom End-unit In Warren Crossing, Boasting The Spacious Acadia Model. Marvel At The Seamless Blend Of Thoughtful Design And Superior Craftsmanship, Where A Captivating Neutral Palette Meets Warm Wood Flooring. The Sunlit, Open Floor Plan, With Soaring 9-foot Ceilings, Invites You Into A Realm Of Elegance And Comfort. Indulge In The Chef's Kitchen, Featuring Viking Appliances, A Generous Island, And Granite Countertops. Retreat To The First-floor Primary Suite, Complete With A Vaulted Ceiling, Walk-in Closet, And A Lavish Bathroom With A Soothing Soaking Tub. The Dramatic Great Room Offers An 18-foot Ceiling, A Cozy Gas Fireplace, And A Wall Of Windows Leading To A Private Patio, Perfect. Explore Endless Entertainment Options In The Finished Lower Level, Featuring A Spacious Recreation Room, Convenient Kitchenette, Full Bath, And French Doors Opening To A Versatile Exercise Room. Elevate Your Living Experience With Premium Amenities Like A Custom Trim Package, Transom Windows, And Impeccably Epoxied Garage Floors, Showcasing Meticulous Attention To Detail. Enjoy The Best Of Both Worlds With A Serene Setting Overlooking The 150-acre East County Reserve Park, While Being Just Minutes Away From Dining, Shopping, And Recreational Options, As Well As Easy Access To Highways And Top-notch Educational Institutions.
Rooms Sizes
Kitchen:
19x13 First
Dining Room:
17x14 First
Living Room:
20x17 First
Family Room:
n/a
Den:
n/a
Bedroom 1:
21x15 First
Bedroom 2:
18x16 Second
Bedroom 3:
17x13 Second
Bedroom 4:
n/a
Room Levels
Basement:
Bath(s) Other, Exercise Room, Kitchen, Rec Room
Ground:
n/a
Level 1:
1Bedroom,BathMain,BathOthr,Breakfst,DiningRm,Foyer,Kitchen,Laundry,LivingRm,OutEntrn
Level 2:
2 Bedrooms, Bath(s) Other, Loft, Storage Room
Level 3:
n/a
Level Other:
n/a
Room Features
Kitchen:
Center Island, Eat-In Kitchen
Dining Room:
Formal Dining Room
Master Bedroom:
1st Floor, Full Bath, Walk-In Closet
Bath:
Soaking Tub, Stall Shower And Tub
Interior Features
Square Foot:
n/a
Year Renovated:
n/a
Basement:
Yes - Finished
Full Baths:
3
Half Baths:
1
Appliances:
Carbon Monoxide Detector, Dishwasher, Dryer, Kitchen Exhaust Fan, Range/Oven-Gas, Refrigerator, Washer, Wine Refrigerator
Flooring:
Tile, Wood
Fireplaces:
1
Fireplace:
Gas Fireplace, Living Room
Interior:
CODetect,CeilCath,AlrmFire,FireExtg,CeilHigh,SmokeDet,StallTub,WlkInCls
Exterior Features
Garage Space:
2-Car
Garage:
Attached Garage
Driveway:
2 Car Width, Blacktop
Roof:
Asphalt Shingle
Exterior:
Composition Siding
Swimming Pool:
No
Pool:
n/a
Utilities
Heating System:
Forced Hot Air, Multi-Zone
Heating Source:
Gas-Natural
Cooling:
Central Air, Multi-Zone Cooling
Water Heater:
Gas
Water:
Public Water
Sewer:
Public Sewer
Services:
Fiber Optic Available, Garbage Included
Lot Features
Acres:
0.00
Lot Dimensions:
n/a
Lot Features:
n/a
School Information
Elementary:
CENTRAL
Middle:
MIDDLE
High School:
WHRHS
Community Information
County:
Somerset
Town:
Warren Twp.
Neighborhood:
Warren Crossing
Application Fee:
n/a
Association Fee:
$525 - Monthly
Fee Includes:
Maintenance-Common Area, Maintenance-Exterior, Snow Removal
Amenities:
n/a
Pets:
Call
Financial Considerations
List Price:
$1,350,000
Tax Amount:
$10,868
Land Assessment:
$44,000
Build. Assessment:
$0
Total Assessment:
$44,000
Tax Rate:
1.94
Tax Year:
2023
Ownership Type:
Condominium
Listing Information
MLS ID:
3896403
List Date:
04-16-2024
Days On Market:
14
Listing Broker:
NEXTHOME PREMIER
Listing Agent:
Christina Roche





























Request More Information
Shawn and Diane Fox
RE/MAX American Dream
3108 Route 10 West
Denville, NJ 07834
Call: (973) 277-7853
Web: FoxHomeHunter.com

