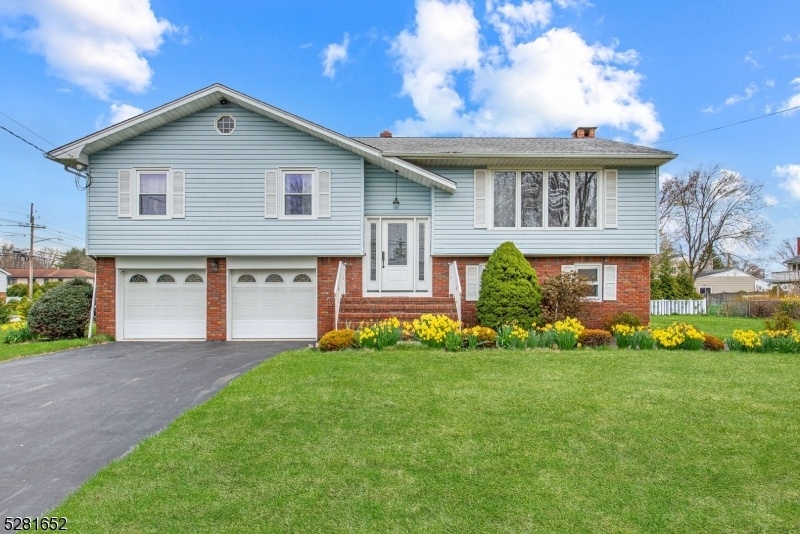1 Craig Pl
Fairfield Twp, NJ 07004





























Price: $769,000
GSMLS: 3896348Type: Single Family
Style: Bi-Level
Beds: 3
Baths: 2 Full & 1 Half
Garage: 2-Car
Year Built: 1967
Acres: 0.39
Property Tax: $9,392
Description
Welcome To Your Forever Home, A Beautifully Updated Bi-level Residence Strategically Positioned On A Generous Corner Lot. This Home Is The Epitome Of Comfort And Style, Featuring A Move-in Ready Layout That Caters To Both Everyday Living And Entertaining. Greeted By The Warm Ambiance Of The Eat-in Kitchen, Adorned With Lustrous Granite Countertops And Equipped With A Full Suite Of Stainless Steel Appliances. The Living And Dining Areas Merge Into A Vast, Open-concept Space Bathed In Natural Light, Fostering A Perfect Environment For Seamless Interaction. Gleaming Hardwood Floors Extend Throughout The First Level, Enhancing The Clean Aesthetic. This Home Features Three Spacious Bedrooms, Each Crafted With Ample Space And Designed To Maximize Your Personal Haven. Step Downstairs To Discover The Family Room, An Entertainment Area, Where A Cozy Fireplace And Chic Bar Set The Stage For Future Memories. This Versatile Space Caters To Both Lively Gatherings And Everyday Life. Adjacent To The Downstairs Family Room, An Enclosed Porch Serves As A Tranquil Retreat. Encapsulating The Charm Of This Home, It Provides An Ideal Spot For Savoring Moments. Positioned On A Coveted Corner Lot, This Home Not Only Offers A Stunning Interior But Also Benefits From An Advantageous Location Close To Fairfield Recreation Center. With A Host Of Impressive Features And Prime Positioning, This Residence Is Truly A Gem Ready For You.
Rooms Sizes
Kitchen:
First
Dining Room:
First
Living Room:
First
Family Room:
Ground
Den:
Ground
Bedroom 1:
First
Bedroom 2:
First
Bedroom 3:
First
Bedroom 4:
n/a
Room Levels
Basement:
n/a
Ground:
BathMain,Den,FamilyRm,GarEnter,InsdEntr,Laundry,Screened
Level 1:
3 Bedrooms, Bath Main, Bath(s) Other, Dining Room, Kitchen, Living Room
Level 2:
n/a
Level 3:
n/a
Level Other:
n/a
Room Features
Kitchen:
Eat-In Kitchen
Dining Room:
Living/Dining Combo
Master Bedroom:
Half Bath
Bath:
n/a
Interior Features
Square Foot:
n/a
Year Renovated:
n/a
Basement:
No
Full Baths:
2
Half Baths:
1
Appliances:
Carbon Monoxide Detector, Dishwasher, Range/Oven-Gas, Refrigerator
Flooring:
Tile, Wood
Fireplaces:
1
Fireplace:
Family Room, Wood Burning
Interior:
Carbon Monoxide Detector, Fire Extinguisher, Smoke Detector
Exterior Features
Garage Space:
2-Car
Garage:
Attached Garage, Garage Parking
Driveway:
2 Car Width, Blacktop
Roof:
Asphalt Shingle
Exterior:
Brick, Vinyl Siding
Swimming Pool:
No
Pool:
n/a
Utilities
Heating System:
Baseboard - Hotwater
Heating Source:
Gas-Natural
Cooling:
1 Unit, Central Air
Water Heater:
n/a
Water:
Public Water, Water Charge Extra
Sewer:
Public Sewer, Sewer Charge Extra
Services:
n/a
Lot Features
Acres:
0.39
Lot Dimensions:
113X150
Lot Features:
Corner, Level Lot
School Information
Elementary:
CHURCHILL
Middle:
W ESSEX
High School:
W ESSEX
Community Information
County:
Essex
Town:
Fairfield Twp.
Neighborhood:
n/a
Application Fee:
n/a
Association Fee:
n/a
Fee Includes:
n/a
Amenities:
n/a
Pets:
n/a
Financial Considerations
List Price:
$769,000
Tax Amount:
$9,392
Land Assessment:
$268,000
Build. Assessment:
$189,500
Total Assessment:
$457,500
Tax Rate:
2.05
Tax Year:
2023
Ownership Type:
Fee Simple
Listing Information
MLS ID:
3896348
List Date:
04-16-2024
Days On Market:
15
Listing Broker:
BHHS VAN DER WENDE PROPERTIES
Listing Agent:
Alexa M. Benavente





























Request More Information
Shawn and Diane Fox
RE/MAX American Dream
3108 Route 10 West
Denville, NJ 07834
Call: (973) 277-7853
Web: FoxHomeHunter.com

