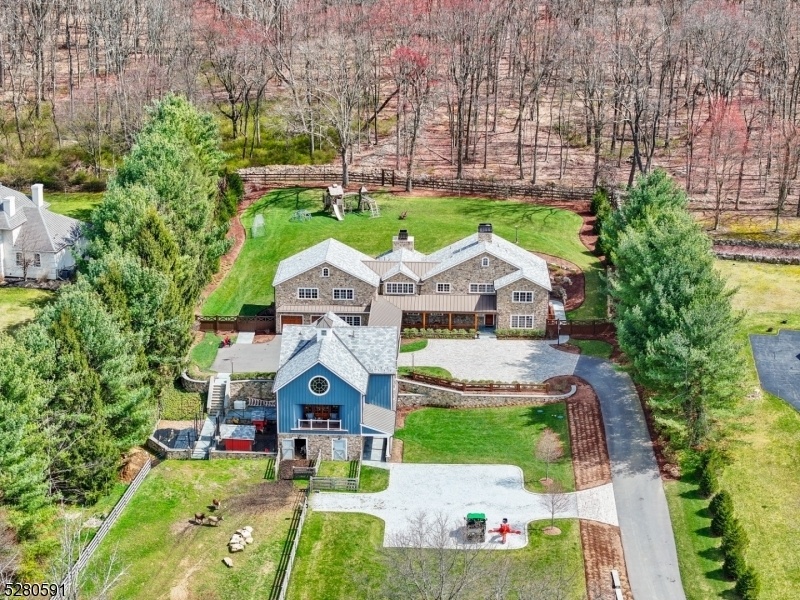93 Frog Hollow Rd
Tewksbury Twp, NJ 07830














































Price: $1,995,000
GSMLS: 3896342Type: Single Family
Style: Custom Home
Beds: 4
Baths: 5 Full & 1 Half
Garage: 2-Car
Year Built: 1996
Acres: 8.28
Property Tax: $26,494
Description
Prepare To Be Amazed By 93 Frog Hollow Road, Tewksbury, A One-of-a-kind Custom Estate That Offers Unparalleled Luxury And Comfort On 8+ Acres Of Farm-assessed Land. This Masterpiece Of Design And Craftsmanship Was Completely Renovated And Expanded In 2019. The Property Features A 5,300 Sqft Stone Home With 4 Spacious Bedrooms, 5.5 Exquisite Baths, And A 3,900 Sqft Carriage House With 2 Stalls And A Horse Run-in Shed That Can Accommodate All Your Needs, From Hosting Guests, To Working From Home, To Enjoying Your Hobbies. The Main House Is Equipped With A Smart Home System, Radiant Heating, Multi-zone Hvac, Two Cozy Fireplaces, An Abundance Of Custom Woodwork And Masonry, Rohl Fixtures And A Whole-house Generator. The Gourmet Kitchen Features High-end Sub-zero And Thermador Appliances, A Butler Pantry, Custom Cabinetry, And Noire Soapstone Countertops. The Primary Suite Is A Sanctuary Of Relaxation, With Two Walk-in Closets And A Beautifully Appointed Primary Bath With Steam Shower. The Backyard Entertainment Area Is An Oasis Of Fun, With An Outdoor Lynx Kitchen, Wood-burning Fireplace, And A 36" Pizza Oven Imported From Italy. The Property Also Features A 1/4-acre Pond, Horse Fencing On 5 Acres, And Is Located Near Top-rated Blue-ribbon Public Schools And Renowned Private Schools. All Of This Within 45 Minutes Of Newark Airport, An Hour Of Manhattan And The Jersey Shore And 90 Minutes Of Philadelphia. Don't Miss This Rare Opportunity To Own Your Dream Home.
Rooms Sizes
Kitchen:
23x15 First
Dining Room:
16x10 First
Living Room:
19x14 First
Family Room:
24x17 First
Den:
18x15 First
Bedroom 1:
21x17 Second
Bedroom 2:
14x11 Second
Bedroom 3:
17x13 Second
Bedroom 4:
17x14 Second
Room Levels
Basement:
n/a
Ground:
n/a
Level 1:
BathMain,Den,DiningRm,FamilyRm,Foyer,GarEnter,Kitchen,Laundry,LivingRm,MudRoom,Pantry,Porch,PowderRm
Level 2:
4 Or More Bedrooms, Loft, Office
Level 3:
n/a
Level Other:
n/a
Room Features
Kitchen:
Breakfast Bar, Eat-In Kitchen, Pantry, Separate Dining Area
Dining Room:
n/a
Master Bedroom:
Full Bath, Walk-In Closet
Bath:
Sauna, Stall Shower, Steam
Interior Features
Square Foot:
n/a
Year Renovated:
2019
Basement:
No
Full Baths:
5
Half Baths:
1
Appliances:
Carbon Monoxide Detector, Central Vacuum, Dishwasher, Dryer, Generator-Built-In, Instant Hot Water, Kitchen Exhaust Fan, Microwave Oven, Range/Oven-Gas, Refrigerator, Wall Oven(s) - Gas, Washer, Water Softener-Own, Wine Refrigerator
Flooring:
Marble, Tile, Wood
Fireplaces:
2
Fireplace:
Family Room, Gas Fireplace, Kitchen, Living Room, Wood Burning
Interior:
BarWet,CeilBeam,Blinds,CeilCath,AlrmFire,Sauna,SecurSys,SoakTub,StallShw,Steam,StereoSy,WlkInCls
Exterior Features
Garage Space:
2-Car
Garage:
Attached,DoorOpnr,InEntrnc,Oversize
Driveway:
Blacktop, Paver Block
Roof:
Composition Shingle, Metal
Exterior:
ConcBrd,Stone
Swimming Pool:
No
Pool:
n/a
Utilities
Heating System:
4+ Units, Forced Hot Air, Multi-Zone, Radiant - Hot Water
Heating Source:
Gas-Natural
Cooling:
Multi-Zone Cooling
Water Heater:
Gas
Water:
Well
Sewer:
Septic 4 Bedroom Town Verified
Services:
Cable TV, Garbage Extra Charge
Lot Features
Acres:
8.28
Lot Dimensions:
n/a
Lot Features:
Pond On Lot
School Information
Elementary:
TEWKSBURY
Middle:
OLDTURNPKE
High School:
VOORHEES
Community Information
County:
Hunterdon
Town:
Tewksbury Twp.
Neighborhood:
n/a
Application Fee:
n/a
Association Fee:
n/a
Fee Includes:
n/a
Amenities:
n/a
Pets:
n/a
Financial Considerations
List Price:
$1,995,000
Tax Amount:
$26,494
Land Assessment:
$109,100
Build. Assessment:
$1,012,500
Total Assessment:
$1,121,600
Tax Rate:
2.36
Tax Year:
2023
Ownership Type:
Fee Simple
Listing Information
MLS ID:
3896342
List Date:
04-16-2024
Days On Market:
14
Listing Broker:
BHHS FOX & ROACH
Listing Agent:
Michelle Schneider














































Request More Information
Shawn and Diane Fox
RE/MAX American Dream
3108 Route 10 West
Denville, NJ 07834
Call: (973) 277-7853
Web: FoxHomeHunter.com

