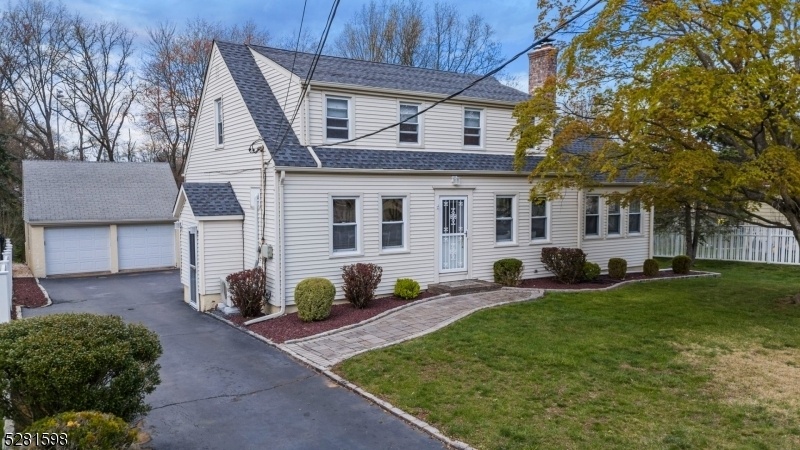241 Hollywood Ave
Fairfield Twp, NJ 07004








































Price: $649,888
GSMLS: 3896326Type: Single Family
Style: Colonial
Beds: 3
Baths: 2 Full
Garage: 2-Car
Year Built: 1941
Acres: 0.55
Property Tax: $9,072
Description
Nestled In The Heart Of Fairfield, This Beautifully Renovated Colonial Is Bursting With Personality. Inside, You'll Find Gleaming Hardwood Floors That Run Throughout The Bright And Cheerful Space. The Kitchen Has Been Updated With Sleek White Cabinets, Stainless Steel Appliances, And A Stylish Tiled Backsplash. Entertaining Is A Breeze With The Open Living Room/dining Combo With A Fireplace, Cozy Family Room, And Convenient First-floor Sunroom Perfect For Sunny Days. Plus, There's A Full Bathroom Downstairs For Added Convenience. Upstairs, Three Spacious Bedrooms Await, Each With Ample Closet Space, Along With Another Fully Renovated Bathroom. The Finished Basement Offers Even More Space With A Rec Room, Storage, And Laundry. Outside, The Property Sits On Almost Half An Acre, Boasting A Wood Deck, Big Shed, And Plenty Of Green Space For Play Or Even Add A Pool. Professionally Landscaped For Privacy, You'll Love The Peaceful View Overlooking The Recreation Center. Parking Is A Breeze With A Huge Driveway And A Two-car Detached Garage. You Can't Beat The Location Close To Public Transportation And Walking Distance To The Library, Rec Center, Walking Paths, And Ball Fields. This Is The Forever Home You've Been Dreaming Of Where Comfort, Style, And Convenience Come Together Perfectly.
Rooms Sizes
Kitchen:
First
Dining Room:
First
Living Room:
First
Family Room:
First
Den:
First
Bedroom 1:
Second
Bedroom 2:
Second
Bedroom 3:
Second
Bedroom 4:
n/a
Room Levels
Basement:
Laundry,Leisure,Storage,Utility
Ground:
n/a
Level 1:
BathMain,Den,DiningRm,FamilyRm,Kitchen,LivingRm,OutEntrn
Level 2:
3 Bedrooms, Bath(s) Other
Level 3:
n/a
Level Other:
n/a
Room Features
Kitchen:
Eat-In Kitchen, Separate Dining Area
Dining Room:
Living/Dining Combo
Master Bedroom:
n/a
Bath:
n/a
Interior Features
Square Foot:
n/a
Year Renovated:
2020
Basement:
Yes - Finished, Full
Full Baths:
2
Half Baths:
0
Appliances:
Carbon Monoxide Detector, Dishwasher, Dryer, Kitchen Exhaust Fan, Range/Oven-Electric, Refrigerator, Washer
Flooring:
Laminate, Tile, Wood
Fireplaces:
1
Fireplace:
Wood Burning
Interior:
Blinds, Carbon Monoxide Detector, Fire Extinguisher, Smoke Detector
Exterior Features
Garage Space:
2-Car
Garage:
Detached Garage, Garage Door Opener
Driveway:
Blacktop
Roof:
Asphalt Shingle
Exterior:
Vinyl Siding
Swimming Pool:
No
Pool:
n/a
Utilities
Heating System:
Radiators - Hot Water
Heating Source:
Electric, Gas-Natural
Cooling:
Central Air, Ductless Split AC
Water Heater:
Gas
Water:
Public Water
Sewer:
Public Sewer
Services:
n/a
Lot Features
Acres:
0.55
Lot Dimensions:
92X261
Lot Features:
n/a
School Information
Elementary:
CHURCHILL
Middle:
W ESSEX
High School:
W ESSEX
Community Information
County:
Essex
Town:
Fairfield Twp.
Neighborhood:
n/a
Application Fee:
n/a
Association Fee:
n/a
Fee Includes:
n/a
Amenities:
n/a
Pets:
Yes
Financial Considerations
List Price:
$649,888
Tax Amount:
$9,072
Land Assessment:
$246,900
Build. Assessment:
$195,000
Total Assessment:
$441,900
Tax Rate:
2.05
Tax Year:
2023
Ownership Type:
Fee Simple
Listing Information
MLS ID:
3896326
List Date:
04-16-2024
Days On Market:
15
Listing Broker:
LATTIMER REALTY
Listing Agent:
Frederick Kolek








































Request More Information
Shawn and Diane Fox
RE/MAX American Dream
3108 Route 10 West
Denville, NJ 07834
Call: (973) 277-7853
Web: FoxHomeHunter.com

