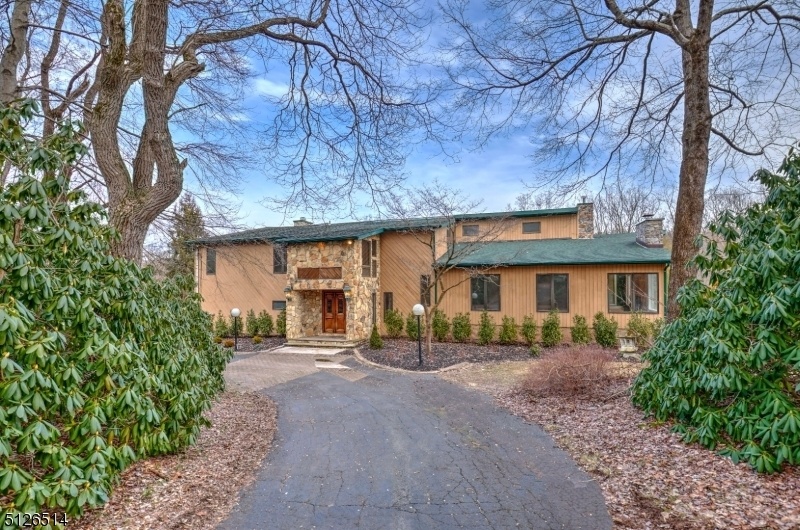329 Sidney Rd
Franklin Twp, NJ 08801


























Price: $974,000
GSMLS: 3896280Type: Single Family
Style: Custom Home
Beds: 6
Baths: 4 Full & 2 Half
Garage: 9-Car
Year Built: 1980
Acres: 15.00
Property Tax: $24,591
Description
Retreat-like Setting Affords Total Privacy Approximately 15+- Acres With 8500+sf Adirondack Style Home. A Separate Entry To 3 Rm Guest Area/private Offices W/ Full Bath Offers In-home Professional Office / Multi-generational Possibilities. Enlarged In 2004, The Grand Salon W/18 Ft Ceilings, Limestone Fireplace & Full Length Windows Has Monumental Scale For Entertaining. A Four Level Elevator Services All Areas Of The Home. Distinctive Doors And Accessories From Around The World Add Distinction. Indoor Exercise Pool, Indoor Sport/squash Court, Tennis Court, 60x30 Insulated Morton Type Building For Cars/hobbies/workshop. 1800sf Deck W/gazebo. Fabulous Kitchen! Lower Level Large Home Office Or Guest Suite With Private Entrance & Parking From Outside. Full Bath, Reception Or Living Rm & Separate Bdr: See Clients In A Completely Private Suite Of Rooms. Plenty Of Parking And Partial Farm Assessed For Fruit Trees. Your Own Cleared Nature Trail Through The Wooded Area Of The Property! Just Too Many Features To Describe With Description Limitations.
Rooms Sizes
Kitchen:
18x18 First
Dining Room:
21x14 First
Living Room:
34x21 First
Family Room:
26x16 First
Den:
24x14 First
Bedroom 1:
24x14 Second
Bedroom 2:
18x14 First
Bedroom 3:
13x12 Second
Bedroom 4:
13x12 Second
Room Levels
Basement:
Exercise Room, Outside Entrance, Rec Room, Storage Room, Utility Room, Workshop
Ground:
2Bedroom,BathOthr,Media,OutEntrn,Solarium,Walkout
Level 1:
Atrium,BathOthr,Breakfst,DiningRm,Vestibul,FamilyRm,Florida,Foyer,GreatRm,Kitchen,LivingRm,OutEntrn,Pantry,PowderRm,Utility
Level 2:
4 Or More Bedrooms, Bath Main, Bath(s) Other, Great Room, Laundry Room, Library, Loft, Porch
Level 3:
n/a
Level Other:
n/a
Room Features
Kitchen:
Breakfast Bar, Eat-In Kitchen, Pantry, Separate Dining Area
Dining Room:
n/a
Master Bedroom:
Sitting Room, Walk-In Closet
Bath:
Stall Shower And Tub, Steam
Interior Features
Square Foot:
8,500
Year Renovated:
2004
Basement:
Yes - Finished, Full, Walkout
Full Baths:
4
Half Baths:
2
Appliances:
Central Vacuum, Dishwasher, Dryer, Generator-Hookup, Kitchen Exhaust Fan, Microwave Oven, Range/Oven-Gas, Refrigerator, Self Cleaning Oven, Wall Oven(s) - Electric, Washer
Flooring:
Stone, Tile, Wood
Fireplaces:
4
Fireplace:
Family Room, Great Room, Living Room, Wood Burning
Interior:
BarWet,CODetect,CeilCath,Elevator,CeilHigh,Skylight,Steam,TrckLght,WlkInCls
Exterior Features
Garage Space:
9-Car
Garage:
Built-In Garage, Detached Garage, Garage Door Opener, Garage Parking, Garage Under, Oversize Garage
Driveway:
Additional Parking, Blacktop, Circular, Driveway-Shared, Lighting
Roof:
Asphalt Shingle
Exterior:
CedarSid,Wood,WoodShng
Swimming Pool:
Yes
Pool:
Lap Pool
Utilities
Heating System:
2 Units, Baseboard - Hotwater, Multi-Zone, Radiant - Hot Water
Heating Source:
OilAbIn
Cooling:
3 Units
Water Heater:
From Furnace
Water:
Well
Sewer:
Septic
Services:
Cable TV
Lot Features
Acres:
15.00
Lot Dimensions:
n/a
Lot Features:
Flag Lot, Open Lot, Wooded Lot
School Information
Elementary:
n/a
Middle:
n/a
High School:
n/a
Community Information
County:
Hunterdon
Town:
Franklin Twp.
Neighborhood:
Pittstown
Application Fee:
n/a
Association Fee:
n/a
Fee Includes:
n/a
Amenities:
Elevator, Pool-Indoor, Tennis Courts
Pets:
Yes
Financial Considerations
List Price:
$974,000
Tax Amount:
$24,591
Land Assessment:
$178,900
Build. Assessment:
$686,400
Total Assessment:
$865,300
Tax Rate:
2.84
Tax Year:
2023
Ownership Type:
Fee Simple
Listing Information
MLS ID:
3896280
List Date:
04-16-2024
Days On Market:
16
Listing Broker:
TURPIN REAL ESTATE, INC.
Listing Agent:
Richard Burgstresser


























Request More Information
Shawn and Diane Fox
RE/MAX American Dream
3108 Route 10 West
Denville, NJ 07834
Call: (973) 277-7853
Web: FoxHomeHunter.com

