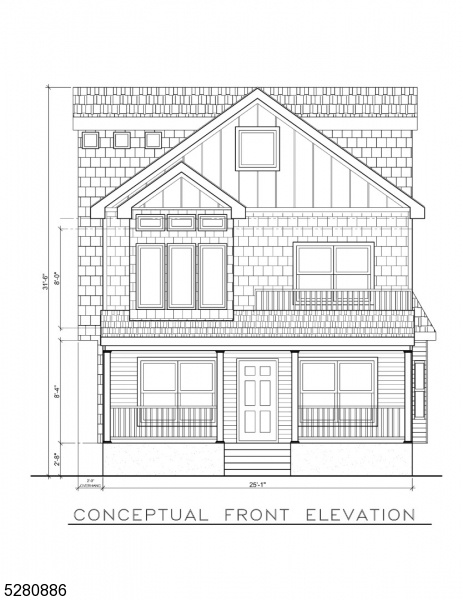535 Pierson St
Westfield Town, NJ 07090







Price: $1,300,000
GSMLS: 3896120Type: Single Family
Style: Custom Home
Beds: 5
Baths: 5 Full
Garage: 1-Car
Year Built: 1925
Acres: 0.12
Property Tax: $9,896
Description
Stunning Home To Be Built In A Great Neighborhood. This Home Will Be Completely Renovated And Will Feature 4 Finished Floors, Including 5 Bedrooms And 5 Full Baths. The 1st Floor Will Feature A Completely Open Layout, Showcasing A Beautiful Kitchen With Center Island, Mudroom, A Full Bathroom And An Addtl Bedroom/office. The Primary Bedroom Is En-suite With A Large Walk In Closet. 2 More Bedrooms And Another Full Bathroom Finishes Off The 2nd Floor. A Walk Up To The Finished Attic Shines With A Stunning Stair Tower Complete With A Large Window To Bring In Natural Light. The 4th Floor Attic With Have An Additional Bedroom And Full Bathroom. The Basement Will Feature A Large Rec Room Area As Well As Separate Entertaining Space. It Will Also Have A Full Bathroom. Construction Is Just Beginning So It's Still Early Enough For Buyers To Choose Their Own Finishes Or Alter The Layout. Home Is Located Within Walking Distance To Town, Train Station And Schools. Don't Miss Out On This Fantastic Opportunity To Customize And Make This Your Dream Home!!
Rooms Sizes
Kitchen:
First
Dining Room:
First
Living Room:
First
Family Room:
First
Den:
n/a
Bedroom 1:
Second
Bedroom 2:
Second
Bedroom 3:
Second
Bedroom 4:
Third
Room Levels
Basement:
Bath(s) Other, Rec Room
Ground:
n/a
Level 1:
1Bedroom,BathOthr,DiningRm,Kitchen,LivingRm,MudRoom,Screened
Level 2:
3 Bedrooms, Bath Main, Bath(s) Other
Level 3:
1 Bedroom, Bath(s) Other
Level Other:
n/a
Room Features
Kitchen:
Center Island
Dining Room:
Living/Dining Combo
Master Bedroom:
Full Bath
Bath:
n/a
Interior Features
Square Foot:
n/a
Year Renovated:
2024
Basement:
Yes - Full
Full Baths:
5
Half Baths:
0
Appliances:
Dishwasher, Range/Oven-Gas
Flooring:
Wood
Fireplaces:
1
Fireplace:
Living Room
Interior:
n/a
Exterior Features
Garage Space:
1-Car
Garage:
Additional 1/2 Car Garage, Detached Garage, Garage Parking, On-Street Parking
Driveway:
1 Car Width, Additional Parking, Blacktop
Roof:
Asphalt Shingle
Exterior:
Aluminum Siding
Swimming Pool:
No
Pool:
n/a
Utilities
Heating System:
1 Unit
Heating Source:
Gas-Natural
Cooling:
1 Unit
Water Heater:
n/a
Water:
Public Water
Sewer:
Public Sewer
Services:
Cable TV Available, Garbage Extra Charge
Lot Features
Acres:
0.12
Lot Dimensions:
50X103
Lot Features:
n/a
School Information
Elementary:
Mckinley
Middle:
Edison
High School:
Westfield
Community Information
County:
Union
Town:
Westfield Town
Neighborhood:
n/a
Application Fee:
n/a
Association Fee:
n/a
Fee Includes:
n/a
Amenities:
n/a
Pets:
Yes
Financial Considerations
List Price:
$1,300,000
Tax Amount:
$9,896
Land Assessment:
$310,400
Build. Assessment:
$138,200
Total Assessment:
$448,600
Tax Rate:
2.21
Tax Year:
2023
Ownership Type:
Fee Simple
Listing Information
MLS ID:
3896120
List Date:
04-15-2024
Days On Market:
17
Listing Broker:
COLDWELL BANKER REALTY
Listing Agent:
Stefanie Singer







Request More Information
Shawn and Diane Fox
RE/MAX American Dream
3108 Route 10 West
Denville, NJ 07834
Call: (973) 277-7853
Web: FoxHomeHunter.com

