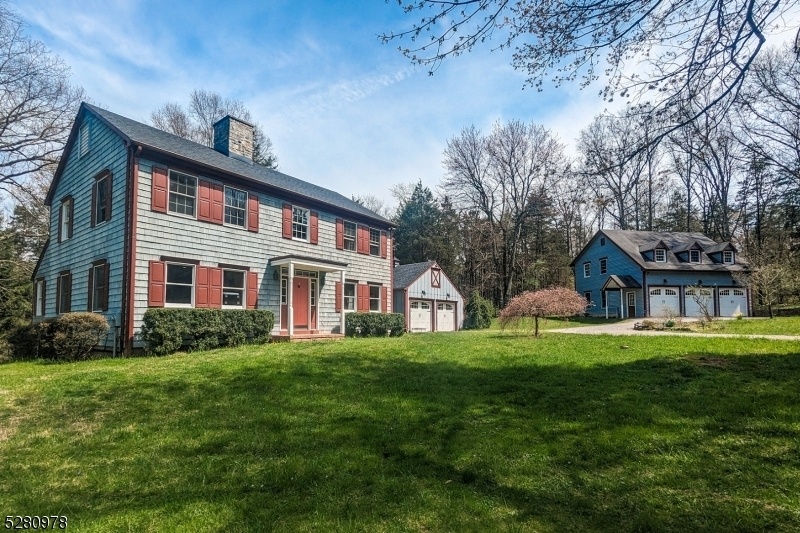7 Hunting Hills Rd
Franklin Twp, NJ 08801
















































Price: $865,000
GSMLS: 3896092Type: Single Family
Style: Colonial
Beds: 4
Baths: 2 Full & 1 Half
Garage: 5-Car
Year Built: 1984
Acres: 5.46
Property Tax: $14,573
Description
This 4 Bedroom Colonial Style Home And Property Have So Much To Offer! Situated On A Serene 5+ Acre Lot Tucked Away W A Circular Drive At The End Of A Cul-de-sac Street. The First Floor Features A Living Rm W Vermont Soap Stone Wood Stove & A Spacious Dining Room, Both W Oak Floors. Eat-in Kitchen W Pantry, Granite Counters, Built-in Bench, Bamboo Flrs & Door To Beautiful Deck New In 2020 W Wire Railings, Perfect For Entertaining! A Bedroom Or Office Plus Powder Room Complete The First Floor. Upstairs You Will Find Three Bedrooms And Two Full Renovated Baths. Primary Bedroom Has A Walk In Closet And Bath W Large Stall Shower, Dual Sink Vanity & Heat Lamps. Cedar Closet And Whole House Fan In Upstairs Hall. Walk Out Basement W Atrium Doors Adds To This Versatile Floor Plan. Family Room, Storage, Office And Laundry Area W Washer & Dryer Included. Four Zone Heating & Oversized A/c. Roof New In '22. Attached Two Car Garage W Loft Storage Above. Detached 3 Car Garage, 31x30, W Bays 9' Wide, 7'9" Tall, Built In 2008. Exquisite Wood Workshop Above W Natural Light From Skylights, Could Also Be An Artist Studio Or Craft Space. Electric Sub-panel 100a 2-phase In Detached Garage. Four Frost Proof Yard Hydrants (horse Pasture, Barn, Detached Garage & Yard). Four Stall Barn, 40x22, Built In '99. Two Horse Pastures, Fully Enclosed W Oak Slip Board Fencing & Pressure Treated Posts. One Horse Pasture Partially Enclosed. Can Ride To Parkland From Property. Many Perennial Gardens To Enjoy!
Rooms Sizes
Kitchen:
26x15 First
Dining Room:
15x13 First
Living Room:
22x14 First
Family Room:
17x12 Basement
Den:
n/a
Bedroom 1:
18x14 Second
Bedroom 2:
13x11 Second
Bedroom 3:
12x12 Second
Bedroom 4:
14x13 First
Room Levels
Basement:
Family Room, Laundry Room, Office, Storage Room, Walkout
Ground:
n/a
Level 1:
1Bedroom,DiningRm,GarEnter,Kitchen,LivingRm,PowderRm
Level 2:
3 Bedrooms, Bath Main, Bath(s) Other
Level 3:
n/a
Level Other:
n/a
Room Features
Kitchen:
Eat-In Kitchen, Pantry
Dining Room:
Formal Dining Room
Master Bedroom:
Full Bath, Walk-In Closet
Bath:
Stall Shower
Interior Features
Square Foot:
n/a
Year Renovated:
n/a
Basement:
Yes - Crawl Space, Finished-Partially, Walkout
Full Baths:
2
Half Baths:
1
Appliances:
Carbon Monoxide Detector, Central Vacuum, Cooktop - Electric, Dishwasher, Dryer, Microwave Oven, Refrigerator, Self Cleaning Oven, Wall Oven(s) - Electric, Washer
Flooring:
Stone, Tile, Wood
Fireplaces:
1
Fireplace:
Living Room, Wood Stove-Freestanding
Interior:
CODetect,CedrClst,FireExtg,Skylight,SmokeDet,StallShw,TubShowr,WlkInCls
Exterior Features
Garage Space:
5-Car
Garage:
Attached Garage, Detached Garage, Garage Door Opener, Loft Storage, Oversize Garage
Driveway:
1 Car Width, Additional Parking, Circular, Gravel
Roof:
Asphalt Shingle
Exterior:
Wood
Swimming Pool:
No
Pool:
n/a
Utilities
Heating System:
Baseboard - Hotwater, Multi-Zone
Heating Source:
OilAbIn
Cooling:
1 Unit, Ceiling Fan, Central Air, House Exhaust Fan
Water Heater:
From Furnace
Water:
Well
Sewer:
Septic
Services:
Cable TV Available, Garbage Extra Charge
Lot Features
Acres:
5.46
Lot Dimensions:
n/a
Lot Features:
Cul-De-Sac, Level Lot, Open Lot, Wooded Lot
School Information
Elementary:
FRANKLIN
Middle:
FRANKLIN
High School:
N.HUNTERDN
Community Information
County:
Hunterdon
Town:
Franklin Twp.
Neighborhood:
n/a
Application Fee:
n/a
Association Fee:
n/a
Fee Includes:
n/a
Amenities:
n/a
Pets:
n/a
Financial Considerations
List Price:
$865,000
Tax Amount:
$14,573
Land Assessment:
$225,900
Build. Assessment:
$286,900
Total Assessment:
$512,800
Tax Rate:
2.84
Tax Year:
2023
Ownership Type:
Fee Simple
Listing Information
MLS ID:
3896092
List Date:
04-15-2024
Days On Market:
17
Listing Broker:
COLDWELL BANKER REALTY
Listing Agent:
Susan M. Backer
















































Request More Information
Shawn and Diane Fox
RE/MAX American Dream
3108 Route 10 West
Denville, NJ 07834
Call: (973) 277-7853
Web: FoxHomeHunter.com

