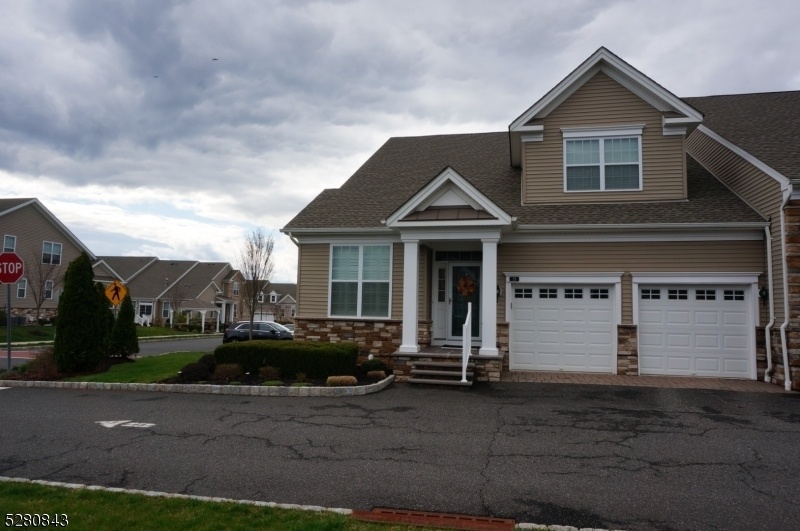23 Van Cleef Dr
Readington Twp, NJ 08889

























Price: $780,000
GSMLS: 3895945Type: Condo/Townhouse/Co-op
Style: Townhouse-End Unit
Beds: 2
Baths: 2 Full & 1 Half
Garage: 2-Car
Year Built: 2018
Acres: 0.00
Property Tax: $13,839
Description
This Is The One You've Been Waiting For! Luxury Living In This Meticulously Appointed & Maintained Holcomb End Unit At Regency At Readington, An Adult (over 55) Community, Featuring A Huge 33' X 36' Finished Basement With Additional Storage Room; 1st Floor Great Room With Gas Fireplace;1st Floor Living Room/study; Gourmet Kitchen With Upgraded Appliances And Cabinetry, 9' X 4' Center Island With Seating Area; Master Bedroom With Ensuite Bath & California Customized Walk-in Closet. Enjoy The Outdoors On The 12' X 10' Deck With Electronic Awning And Enlarged Patio. Over $100,000 In Carefully Selected Upgrades Throughout. Regency Amenities Include Clubhouse Featuring Card Rooms, Fitness Center, Gathering Room With Bar Area, & Catering Facilities. Outdoor Amenities Include Pool With Spa, Walking Trails, Bocce Court & Tot Lot.***highest And Best By 5 Pm Saturday, April 27th***
Rooms Sizes
Kitchen:
15x14 First
Dining Room:
12x11 First
Living Room:
11x11 First
Family Room:
18x15 First
Den:
n/a
Bedroom 1:
17x16 First
Bedroom 2:
15x12 Second
Bedroom 3:
n/a
Bedroom 4:
n/a
Room Levels
Basement:
n/a
Ground:
Rec Room, Storage Room, Utility Room
Level 1:
1 Bedroom, Bath Main, Dining Room, Foyer, Great Room, Kitchen, Laundry Room, Living Room, Powder Room
Level 2:
1 Bedroom, Bath(s) Other, Loft, Office
Level 3:
Attic
Level Other:
n/a
Room Features
Kitchen:
Breakfast Bar, Center Island
Dining Room:
Dining L
Master Bedroom:
1st Floor, Full Bath, Walk-In Closet
Bath:
Stall Shower
Interior Features
Square Foot:
2,468
Year Renovated:
n/a
Basement:
Yes - Finished, Full
Full Baths:
2
Half Baths:
1
Appliances:
Dishwasher, Disposal, Dryer, Kitchen Exhaust Fan, Microwave Oven, Range/Oven-Gas, Refrigerator, Self Cleaning Oven, Wall Oven(s) - Electric, Washer
Flooring:
Carpeting, Tile, Wood
Fireplaces:
1
Fireplace:
Gas Fireplace, Great Room
Interior:
Blinds,CODetect,CeilCath,FireExtg,CeilHigh,SmokeDet,StallShw,StallTub,WlkInCls
Exterior Features
Garage Space:
2-Car
Garage:
Attached,Finished,DoorOpnr,InEntrnc
Driveway:
Blacktop, Common, Off-Street Parking
Roof:
Asphalt Shingle
Exterior:
Stone, Vinyl Siding
Swimming Pool:
Yes
Pool:
Association Pool
Utilities
Heating System:
2 Units, Forced Hot Air
Heating Source:
Gas-Natural
Cooling:
2 Units, Ceiling Fan, Central Air
Water Heater:
Gas
Water:
Public Water
Sewer:
Public Sewer
Services:
Cable TV Available, Garbage Included
Lot Features
Acres:
0.00
Lot Dimensions:
n/a
Lot Features:
Corner, Cul-De-Sac
School Information
Elementary:
n/a
Middle:
n/a
High School:
n/a
Community Information
County:
Hunterdon
Town:
Readington Twp.
Neighborhood:
Regency at Readingto
Application Fee:
n/a
Association Fee:
$507 - Monthly
Fee Includes:
Maintenance-Common Area, Maintenance-Exterior, Snow Removal, Trash Collection
Amenities:
Club House, Exercise Room, Jogging/Biking Path, Kitchen Facilities, Playground, Pool-Outdoor
Pets:
Number Limit
Financial Considerations
List Price:
$780,000
Tax Amount:
$13,839
Land Assessment:
$0
Build. Assessment:
$0
Total Assessment:
$0
Tax Rate:
2.53
Tax Year:
2023
Ownership Type:
Condominium
Listing Information
MLS ID:
3895945
List Date:
04-13-2024
Days On Market:
0
Listing Broker:
RE/MAX PREFERRED PROFESSIONALS
Listing Agent:
Dotti Crotty

























Request More Information
Shawn and Diane Fox
RE/MAX American Dream
3108 Route 10 West
Denville, NJ 07834
Call: (973) 277-7853
Web: FoxHomeHunter.com

