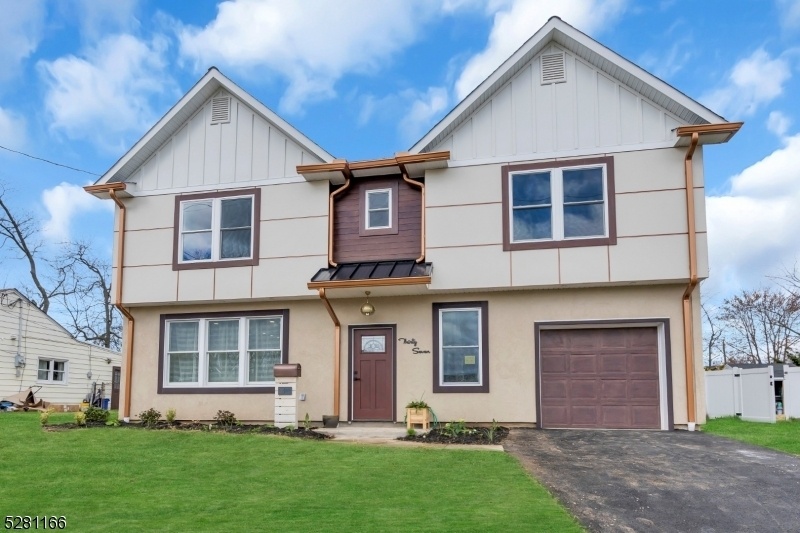37 Glenville Rd
Edison Twp, NJ 08817












































Price: $900,000
GSMLS: 3895910Type: Single Family
Style: Colonial
Beds: 5
Baths: 4 Full
Garage: 1-Car
Year Built: 2024
Acres: 0.00
Property Tax: $6,222
Description
Newly Constructed On Existing Slab With Quality And Detail In Mind. Offering 5 Bedrooms, 4 Full Bathrooms, Garage And Large Private Yard. The First Floor Features An Open Floor Plan, Highlighted By An Entertainers Kitchen With An 11 Foot Island And Lots Of Storage, A Formal Living Room, Accented By An Electric Fireplace, A Family Room, Dining Area, 2 Large Pantries, Wet Bar, Mud Room And Extra Storage. In Addition, A Spacious Bedroom With Direct Access To A Full Bathroom And A Sliding Door That Open To The Private Yard. Ascending The Bright Open Staircase, You'll Find Four Generously Sized Bedrooms, A Large Laundry Room And Loft Area. The Primary Suite Features A Tray Ceiling And Chandelier, Custom Walk-in Closet, Elegant Bath With Long Double Sink Counter, Walk In Shower Featuring Luxurious 3 Shower Heads. Don't Miss The Mini Suite With Its Chic Design Full Bathroom And Walk In Shower. Follow The Hall, Lined By Storage Closets, To The 4th Bathroom With A Tile Tub, Large Storage Nook And Double Sinks, Then Enter Your Choice 2 Large Bright Bedrooms. The Attic, With Pull-down Stairs Brings You To The Upgraded 2-zone High Efficient Hvac System. The Entire Home Has Been Thoughtfully Built And Designed From The Elevated Front Facade, High-end Fixtures, Recess Lighting, Dimmers, Stylish Accent Lighting, Tankless Water Heater And Garbage Disposal. Nearby Trains To Nyc, Njtp, Rt 1 & 287,shops, Restaurants, And Entertainment!
Rooms Sizes
Kitchen:
First
Dining Room:
First
Living Room:
n/a
Family Room:
First
Den:
Second
Bedroom 1:
Second
Bedroom 2:
Second
Bedroom 3:
Second
Bedroom 4:
Second
Room Levels
Basement:
n/a
Ground:
n/a
Level 1:
1Bedroom,BathOthr,FamilyRm,GarEnter,Kitchen,LivDinRm,SeeRem
Level 2:
4 Or More Bedrooms, Bath Main, Bath(s) Other, Laundry Room, Loft
Level 3:
Attic
Level Other:
GarEnter,MudRoom
Room Features
Kitchen:
Center Island, Eat-In Kitchen
Dining Room:
Living/Dining Combo
Master Bedroom:
Full Bath, Walk-In Closet
Bath:
Stall Shower
Interior Features
Square Foot:
2,750
Year Renovated:
2024
Basement:
No
Full Baths:
4
Half Baths:
0
Appliances:
Dishwasher, Disposal, Kitchen Exhaust Fan, Microwave Oven, Range/Oven-Gas
Flooring:
Tile, Vinyl-Linoleum, Wood
Fireplaces:
1
Fireplace:
Imitation, See Remarks
Interior:
FireExtg,SmokeDet,SoakTub,StallShw,WlkInCls
Exterior Features
Garage Space:
1-Car
Garage:
Attached Garage
Driveway:
Driveway-Exclusive, On-Street Parking
Roof:
Asphalt Shingle
Exterior:
See Remarks, Stucco
Swimming Pool:
No
Pool:
n/a
Utilities
Heating System:
2 Units, Forced Hot Air
Heating Source:
Gas-Natural
Cooling:
2 Units, Central Air
Water Heater:
See Remarks
Water:
Public Water
Sewer:
Public Sewer
Services:
Garbage Included
Lot Features
Acres:
0.00
Lot Dimensions:
60X110
Lot Features:
n/a
School Information
Elementary:
LINCOLN
Middle:
H.HOOVER
High School:
EDISON
Community Information
County:
Middlesex
Town:
Edison Twp.
Neighborhood:
n/a
Application Fee:
n/a
Association Fee:
n/a
Fee Includes:
n/a
Amenities:
n/a
Pets:
Yes
Financial Considerations
List Price:
$900,000
Tax Amount:
$6,222
Land Assessment:
$74,600
Build. Assessment:
$30,500
Total Assessment:
$105,100
Tax Rate:
5.92
Tax Year:
2023
Ownership Type:
Fee Simple
Listing Information
MLS ID:
3895910
List Date:
04-08-2024
Days On Market:
24
Listing Broker:
COLDWELL BANKER REALTY
Listing Agent:
Pooja Bajaj












































Request More Information
Shawn and Diane Fox
RE/MAX American Dream
3108 Route 10 West
Denville, NJ 07834
Call: (973) 277-7853
Web: FoxHomeHunter.com

