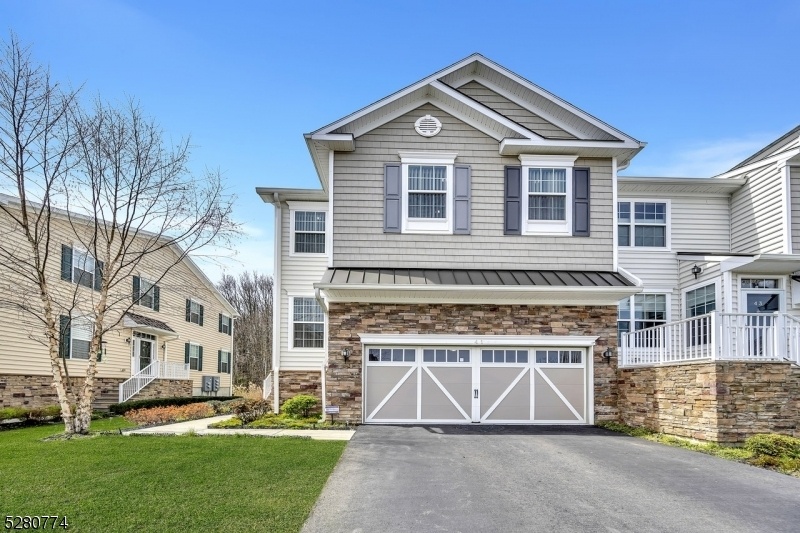41 Nelson Dr
South Brunswick Twp, NJ 08512












































Price: $799,900
GSMLS: 3895678Type: Condo/Townhouse/Co-op
Style: Multi Floor Unit
Beds: 3
Baths: 2 Full & 1 Half
Garage: 2-Car
Year Built: 2017
Acres: 0.00
Property Tax: $12,441
Description
Welcome To This Luxurious T/h:oaks At Cranbury.upscale Residence Features Concordia Model:3 Beds &2.5 Bath Open-concept Design That Seamlessly Integrates The Great Rm,dining Rm, & Kitchen Whilst Showcasing The Beautiful Views Of The Private Backyard.gourmet Kitchen:wood Cabinetry & Ss Apps,granite Countertops,backsplash,oversized Center Island,recessed Lighting, Garbage Disposal, & Pantry.great Rm Provides An Inviting Atmosphere For Entertainment Or Relaxation.dining Rm Features A Beautiful Combo Ceiling Fan & Light Fixture.half-bath &mudroom With 2 Pantries On This Floor.2nd Level:loft Area. Primary Suite:ample Windows, Ceiling Fan With A Light Fixture, Recessed Lights, & An Oversized Walk-in Closet. Ensuite Bath: Dual Undermount Sinks With Upgraded Cabinets & Granite Countertops, A Large Stall Shower, Picture Window, & Linen Closet. 2 More Bedrooms On This Level Offer Plenty Of Natural Light, Walk-in Closets, Recessed Lights. Hall Bath :upgraded Double Vanity, Granite Counter,bathtub/shower Combination, & Upgraded Floor & Wall Tiles.laundry Rm Has Ample Storage.2-car Garage Features Epoxy Floor, Additional Storage, An Electric Charger Port.fin English Basement Impresses With Additional Storage & Windows. Comm Amenities: Clubhouse, Outdoor Pool, Playground, & Exercise Room.located Within South Brunswick's Award-winning School District & Close Proximity To Park & Ride Exit 8a, Restaurants, Shopping,& Historic Downtown Princeton.. 1 Hvac Unit-multiple Zones. Garage Faces East
Rooms Sizes
Kitchen:
First
Dining Room:
First
Living Room:
First
Family Room:
n/a
Den:
n/a
Bedroom 1:
Second
Bedroom 2:
Second
Bedroom 3:
Second
Bedroom 4:
n/a
Room Levels
Basement:
n/a
Ground:
n/a
Level 1:
DiningRm,Foyer,GarEnter,GreatRm,Kitchen,MudRoom,Pantry,PowderRm
Level 2:
3 Bedrooms, Bath Main, Bath(s) Other, Laundry Room, Loft
Level 3:
n/a
Level Other:
n/a
Room Features
Kitchen:
Center Island, Eat-In Kitchen, Pantry
Dining Room:
Formal Dining Room
Master Bedroom:
Full Bath, Walk-In Closet
Bath:
Stall Shower
Interior Features
Square Foot:
n/a
Year Renovated:
n/a
Basement:
Yes - Finished, Full
Full Baths:
2
Half Baths:
1
Appliances:
Cooktop - Gas, Dishwasher, Disposal, Kitchen Exhaust Fan, Refrigerator, Wall Oven(s) - Electric
Flooring:
Carpeting, Tile, Wood
Fireplaces:
No
Fireplace:
n/a
Interior:
CODetect,FireExtg,SmokeDet,StallShw,TubShowr,WlkInCls
Exterior Features
Garage Space:
2-Car
Garage:
Attached,Built-In,DoorOpnr,InEntrnc,Oversize,SeeRem
Driveway:
2 Car Width
Roof:
Asphalt Shingle, See Remarks
Exterior:
Stone, Vinyl Siding
Swimming Pool:
Yes
Pool:
Association Pool
Utilities
Heating System:
1 Unit, Multi-Zone
Heating Source:
Gas-Natural
Cooling:
1 Unit, Multi-Zone Cooling
Water Heater:
Gas
Water:
Public Water
Sewer:
Public Sewer
Services:
n/a
Lot Features
Acres:
0.00
Lot Dimensions:
n/a
Lot Features:
n/a
School Information
Elementary:
n/a
Middle:
n/a
High School:
n/a
Community Information
County:
Middlesex
Town:
South Brunswick Twp.
Neighborhood:
Oaks at Cranbury
Application Fee:
n/a
Association Fee:
$270 - Monthly
Fee Includes:
Maintenance-Common Area, See Remarks, Snow Removal
Amenities:
Club House, Exercise Room, Playground, Pool-Outdoor
Pets:
Number Limit, Yes
Financial Considerations
List Price:
$799,900
Tax Amount:
$12,441
Land Assessment:
$60,000
Build. Assessment:
$178,900
Total Assessment:
$238,900
Tax Rate:
5.21
Tax Year:
2023
Ownership Type:
Condominium
Listing Information
MLS ID:
3895678
List Date:
04-11-2024
Days On Market:
19
Listing Broker:
RE/MAX DIAMOND REALTORS
Listing Agent:
Mehnaz Gajee-khan












































Request More Information
Shawn and Diane Fox
RE/MAX American Dream
3108 Route 10 West
Denville, NJ 07834
Call: (973) 277-7853
Web: FoxHomeHunter.com

