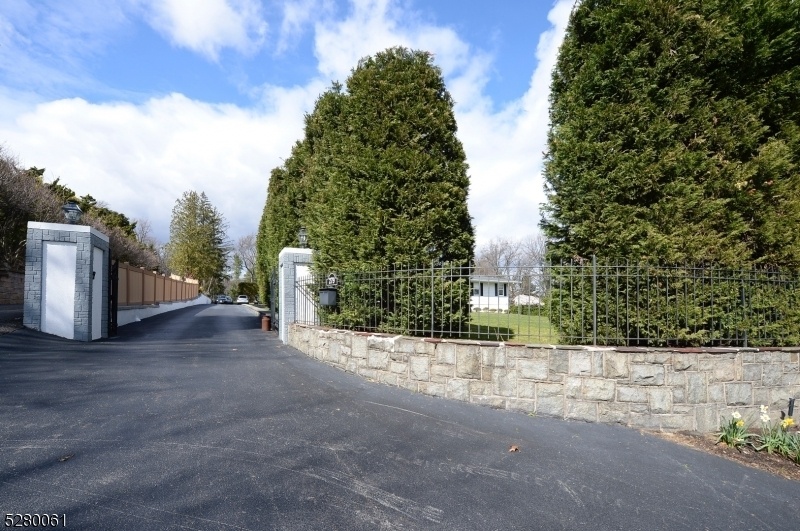279 Rea Avenue Ext
Hawthorne Boro, NJ 07506








































Price: $1,399,000
GSMLS: 3895594Type: Single Family
Style: Colonial
Beds: 4
Baths: 5 Full & 1 Half
Garage: 5-Car
Year Built: 1953
Acres: 2.45
Property Tax: $26,748
Description
One Of The Most Desirable Homes And Properties In Hawthorne Located In Hawthorne Heights With Some Scenic Views Of Nyc. This Is A Mini Estate With Almost 2.5 Private Fenced In Gated Acres, 2 Driveways, Pool With A Large Cabana That Has A Kitchen Plus A Full Bath And Multiple Areas For Outside Entertaining! This Is A Home That Can Be An All Year Round Retreat Plus Would Be Great For Entertaining. The Home Features Large Dining Room With Fireplace, Large Updated Kitchen With High End Appliances, Great Room Plus Game Room All One With Wet Bar Plus Large Stone Floor To Ceiling Fireplace, Office Or 4th Bedroom, Powder Room Laundry On First Floor. This Home Also Features 2 Primary Suites One On The First Floor And One One On The 2nd Floor. The 2nd Floor Primary Suites Has Sitting Area, Large Walk In Closet 2 Baths And A Private Balcony With A Nyc View. Full Finished Basement With Kitchen, Full Bath, Rec Room With Fireplace Plus An Underground Tunnel To 3 Car Garage! You Have A 5 Car Garage 2 Car On Grade Level And 3 Car On The Basement Level. Perfect Set Up For Home Office, For Contractor, Car Collector Or Someone Who Likes A Workshop! All Upgraded Top Of The Line Mechanics! A Must See Home Too Many Features To List!
Rooms Sizes
Kitchen:
First
Dining Room:
First
Living Room:
First
Family Room:
First
Den:
First
Bedroom 1:
First
Bedroom 2:
First
Bedroom 3:
Second
Bedroom 4:
Second
Room Levels
Basement:
Bath(s) Other, Kitchen, Rec Room, Storage Room, Walkout
Ground:
n/a
Level 1:
2Bedroom,BathMain,DiningRm,FamilyRm,Foyer,GameRoom,Kitchen,Laundry,PowderRm
Level 2:
1 Bedroom, Bath(s) Other, Laundry Room
Level 3:
n/a
Level Other:
n/a
Room Features
Kitchen:
Center Island, Separate Dining Area
Dining Room:
Formal Dining Room
Master Bedroom:
Full Bath, Sitting Room, Walk-In Closet
Bath:
Stall Shower
Interior Features
Square Foot:
n/a
Year Renovated:
2010
Basement:
Yes - Finished, Full, Walkout
Full Baths:
5
Half Baths:
1
Appliances:
Carbon Monoxide Detector, Dishwasher, Kitchen Exhaust Fan, Refrigerator
Flooring:
Carpeting, Tile, Wood
Fireplaces:
3
Fireplace:
Dining Room, Great Room, Rec Room
Interior:
n/a
Exterior Features
Garage Space:
5-Car
Garage:
Attached Garage
Driveway:
Additional Parking, Blacktop
Roof:
Asphalt Shingle
Exterior:
CedarSid,Stone
Swimming Pool:
Yes
Pool:
Gunite, In-Ground Pool
Utilities
Heating System:
Multi-Zone
Heating Source:
Gas-Natural
Cooling:
Central Air, Ductless Split AC
Water Heater:
n/a
Water:
Public Water
Sewer:
Public Sewer
Services:
n/a
Lot Features
Acres:
2.45
Lot Dimensions:
n/a
Lot Features:
Level Lot
School Information
Elementary:
n/a
Middle:
n/a
High School:
HAWTHORNE
Community Information
County:
Passaic
Town:
Hawthorne Boro
Neighborhood:
n/a
Application Fee:
n/a
Association Fee:
n/a
Fee Includes:
n/a
Amenities:
n/a
Pets:
n/a
Financial Considerations
List Price:
$1,399,000
Tax Amount:
$26,748
Land Assessment:
$200,700
Build. Assessment:
$690,900
Total Assessment:
$891,600
Tax Rate:
3.00
Tax Year:
2023
Ownership Type:
Fee Simple
Listing Information
MLS ID:
3895594
List Date:
04-11-2024
Days On Market:
19
Listing Broker:
COLDWELL BANKER REALTY WYK
Listing Agent:
Gregory Earnshaw








































Request More Information
Shawn and Diane Fox
RE/MAX American Dream
3108 Route 10 West
Denville, NJ 07834
Call: (973) 277-7853
Web: FoxHomeHunter.com

