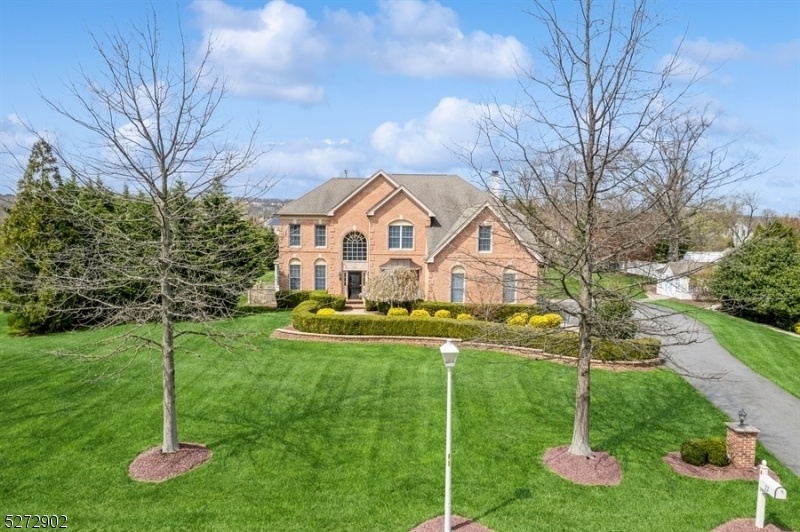11 Vail Ln
Raritan Twp, NJ 08822
















































Price: $1,200,000
GSMLS: 3895585Type: Single Family
Style: Colonial
Beds: 4
Baths: 2 Full & 2 Half
Garage: 3-Car
Year Built: 2003
Acres: 0.97
Property Tax: $18,910
Description
Stately Brick Front Colonial At Hunterdon Estates Is Regally Set On One Acre, Presenting Pristine Grounds Adorned By Professional Landscaping With Pergola And Patio, Embraced By Nature. The Grand Two-story Foyer Welcomes You And Opens To A Bay Window Elegant Living Room And Formal Dining Room Featuring Oak Hardwood Flooring, Molding Treatments And Decorative Columns, A Towering Coffered Ceiling Great Room With Floor To Ceiling Brick, Gas Fireplace And Window Walls, A Den/home Office, An Enchanting Sky-lit Ceiling Sunroom And A Gourmet, Center Island/breakfast Bar Kitchen With S/s Appliances Enhanced With Glistening Granite Tops And Tumbled Marble Back-splash, Hardwood Flooring, That Any Chef Would Covet! This Residence Offers A Primary Suite With Dressing Area, Custom Design Walk In Closet And A Luxurious Spa Bath. Three Spacious Bedrooms And Full Bath Complete The Second Level. There Is A Finished Basement Offering Berber Carpeting And Hardwood Flooring, In Select Areas, Recreation, Game, Media And Powder Rooms. Security System, Generator Hook-up And A Three Car Attached Garage.
Rooms Sizes
Kitchen:
21x17 First
Dining Room:
15x13 First
Living Room:
15x13 First
Family Room:
21x19 First
Den:
13x12 First
Bedroom 1:
16x13 Second
Bedroom 2:
14x12 Second
Bedroom 3:
13x12 Second
Bedroom 4:
13x12 Second
Room Levels
Basement:
GameRoom,InsdEntr,PowderRm,RecRoom,Utility
Ground:
n/a
Level 1:
Breakfast Room, Den, Dining Room, Family Room, Foyer, Kitchen, Laundry Room, Living Room, Pantry, Powder Room, Sunroom
Level 2:
4+Bedrms,BathMain,BathOthr,Loft,SittngRm
Level 3:
Attic
Level Other:
n/a
Room Features
Kitchen:
Breakfast Bar, Center Island, Eat-In Kitchen, Pantry
Dining Room:
Formal Dining Room
Master Bedroom:
Full Bath, Sitting Room, Walk-In Closet
Bath:
Jetted Tub, Stall Shower
Interior Features
Square Foot:
n/a
Year Renovated:
2010
Basement:
Yes - Bilco-Style Door, Finished-Partially, Full
Full Baths:
2
Half Baths:
2
Appliances:
Carbon Monoxide Detector, Dishwasher, Dryer, Generator-Hookup, Kitchen Exhaust Fan, Microwave Oven, Range/Oven-Gas, Refrigerator, Sump Pump, Wall Oven(s) - Electric, Washer
Flooring:
Carpeting, Marble, Tile, Wood
Fireplaces:
1
Fireplace:
Family Room, Gas Fireplace
Interior:
Blinds,CODetect,CeilCath,FireExtg,CeilHigh,JacuzTyp,SecurSys,Skylight,SmokeDet,StallShw,WlkInCls,WndwTret
Exterior Features
Garage Space:
3-Car
Garage:
Attached Garage, Garage Door Opener
Driveway:
2 Car Width, Additional Parking, Blacktop
Roof:
Asphalt Shingle
Exterior:
Brick, Vinyl Siding
Swimming Pool:
No
Pool:
n/a
Utilities
Heating System:
2Units,ForcedHA,Humidifr,RdntElec
Heating Source:
Gas-Natural
Cooling:
2 Units, Ceiling Fan, Central Air, Multi-Zone Cooling
Water Heater:
Gas
Water:
Public Water, Water Charge Extra
Sewer:
Public Sewer, Sewer Charge Extra
Services:
Cable TV Available, Garbage Extra Charge
Lot Features
Acres:
0.97
Lot Dimensions:
n/a
Lot Features:
Level Lot
School Information
Elementary:
R Hunter E
Middle:
JP Case MS
High School:
Hunterdon
Community Information
County:
Hunterdon
Town:
Raritan Twp.
Neighborhood:
Hunterdon Estates
Application Fee:
n/a
Association Fee:
$450 - Annually
Fee Includes:
Maintenance-Common Area
Amenities:
n/a
Pets:
Yes
Financial Considerations
List Price:
$1,200,000
Tax Amount:
$18,910
Land Assessment:
$244,400
Build. Assessment:
$449,800
Total Assessment:
$694,200
Tax Rate:
2.72
Tax Year:
2023
Ownership Type:
Fee Simple
Listing Information
MLS ID:
3895585
List Date:
04-11-2024
Days On Market:
21
Listing Broker:
WEICHERT REALTORS
Listing Agent:
Glory-ann Drazinakis
















































Request More Information
Shawn and Diane Fox
RE/MAX American Dream
3108 Route 10 West
Denville, NJ 07834
Call: (973) 277-7853
Web: FoxHomeHunter.com

