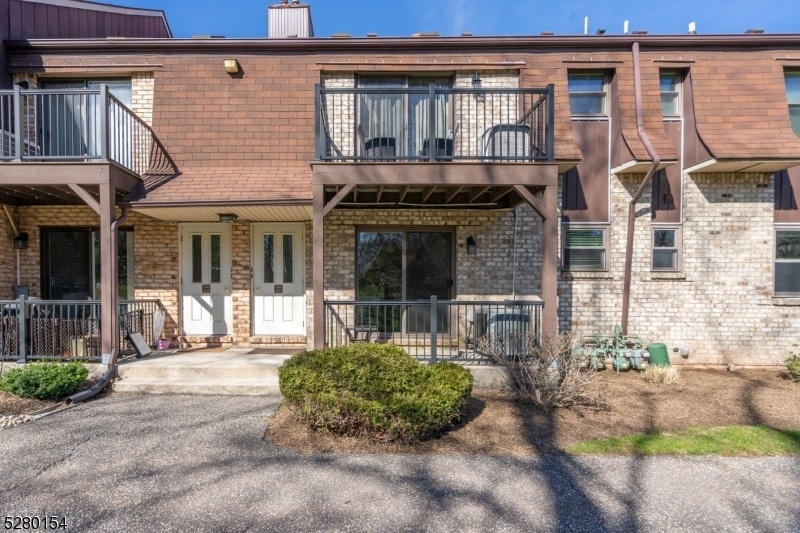1213 Normandy Ct
Raritan Twp, NJ 08822






























Price: $249,000
GSMLS: 3895565Type: Condo/Townhouse/Co-op
Style: First Floor Unit
Beds: 1
Baths: 1 Full
Garage: No
Year Built: 1985
Acres: 0.00
Property Tax: $3,355
Description
***multiple Offers Received; Please Submit H&b Offers By Sun (4/28) @ 12p*** Welcome Home To This Well Kept, Deceptively Large First Floor Unit In Flemington South With Additional Bonus Space In The Finished Basement! Prior To Entering, Take Note Of The Covered Front Patio; A Perfect Spot To Enjoy The Tranquility Of This Rear-facing Unit And Relax After A Long Day. Enter Into The Large (20'x11') Family Room With Dedicated Dining Space Attached. The Kitchen, Which Is Setup To Allow For Conversation & Connection To The Rest Of The Unit, Offers Ample Cabinetry And A Movable "island" For Convenience. Adjacent To The Dining Space Are The Full Bath And Bedroom With Over-sized Closet. Storage Will Not Be A Problem In This Unit As There Are Additional Linen And Coat/broom Closets On The First Floor. Head To The Finished Basement To Find An Extremely Useful, 22'x17' Rec Room And Playroom (with Closet) Connected. These Rooms Could Serve A Multitude Of Functions Including Home Office, Media Room, Play Area, Or Exercise Space Just To Name A Few. Rounding Out The Lower Level Is The Large Storage Room With Washer/dryer And An Extra Space Under The Stairs That Runs Along One Of The Walls For...you Guessed It, More Storage (because You Can Never Have Too Much). Move Right In Or Customize It To Your Personal Tastes; With Top Rated Schools, Easy Access To Local Restaurants & Commuting Routes, And Amenities Such As A Pool, Tennis Courts, And Being Pet-friendly This One Is Worth Checking Into!
Rooms Sizes
Kitchen:
10x8 First
Dining Room:
11x10 First
Living Room:
n/a
Family Room:
20x11 First
Den:
12x11 Basement
Bedroom 1:
15x13 First
Bedroom 2:
n/a
Bedroom 3:
n/a
Bedroom 4:
n/a
Room Levels
Basement:
Den, Laundry Room, Rec Room, Storage Room
Ground:
n/a
Level 1:
1Bedroom,BathMain,DiningRm,FamilyRm,InsdEntr,Kitchen,Porch
Level 2:
n/a
Level 3:
n/a
Level Other:
n/a
Room Features
Kitchen:
Center Island, Not Eat-In Kitchen
Dining Room:
n/a
Master Bedroom:
Walk-In Closet
Bath:
Tub Shower
Interior Features
Square Foot:
n/a
Year Renovated:
n/a
Basement:
Yes - Finished-Partially
Full Baths:
1
Half Baths:
0
Appliances:
Carbon Monoxide Detector, Dishwasher, Dryer, Range/Oven-Gas, Refrigerator, Washer
Flooring:
Vinyl-Linoleum
Fireplaces:
No
Fireplace:
n/a
Interior:
Blinds,CODetect,FireExtg,SmokeDet,TubShowr,WlkInCls
Exterior Features
Garage Space:
No
Garage:
n/a
Driveway:
Assigned
Roof:
Asphalt Shingle
Exterior:
Brick, Vinyl Siding
Swimming Pool:
Yes
Pool:
Association Pool
Utilities
Heating System:
1 Unit, Forced Hot Air
Heating Source:
Gas-Natural
Cooling:
1 Unit, Central Air
Water Heater:
Gas
Water:
Public Water
Sewer:
Public Sewer
Services:
Garbage Included
Lot Features
Acres:
0.00
Lot Dimensions:
n/a
Lot Features:
n/a
School Information
Elementary:
Copper Hil
Middle:
JP Case MS
High School:
Hunterdon
Community Information
County:
Hunterdon
Town:
Raritan Twp.
Neighborhood:
Flemington South
Application Fee:
n/a
Association Fee:
$310 - Monthly
Fee Includes:
Maintenance-Common Area, Maintenance-Exterior, Snow Removal, Trash Collection
Amenities:
Jogging/Biking Path, Pool-Outdoor, Tennis Courts
Pets:
Call, Yes
Financial Considerations
List Price:
$249,000
Tax Amount:
$3,355
Land Assessment:
$45,000
Build. Assessment:
$78,200
Total Assessment:
$123,200
Tax Rate:
2.72
Tax Year:
2023
Ownership Type:
Fee Simple
Listing Information
MLS ID:
3895565
List Date:
04-11-2024
Days On Market:
0
Listing Broker:
KELLER WILLIAMS REAL ESTATE
Listing Agent:
Gregory Eisenhart






























Request More Information
Shawn and Diane Fox
RE/MAX American Dream
3108 Route 10 West
Denville, NJ 07834
Call: (973) 277-7853
Web: FoxHomeHunter.com

