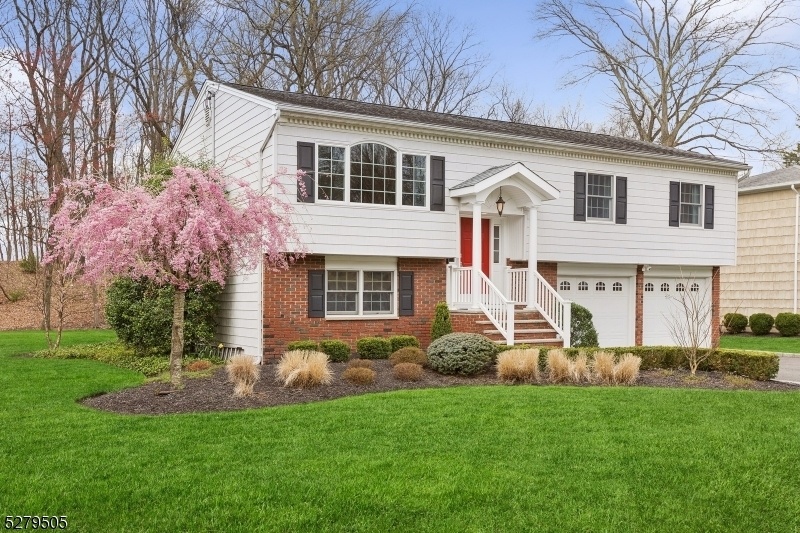33 King St
Edison Twp, NJ 08820












































Price: $788,000
GSMLS: 3895499Type: Single Family
Style: Bi-Level
Beds: 4
Baths: 2 Full
Garage: 2-Car
Year Built: 1974
Acres: 0.00
Property Tax: $11,046
Description
Experience The Epitome Of Perfection In This Outstanding 4 Bedroom, 2 Full Bath Updated Home, Nestled On A Non-through Street In North Edison. Stunning Gourmet Kitchen Featuring Custom Cabinetry, Quartz Countertops, Upgraded Stainless Steel Appliances, Dual Ovens, Intricate Ceiling With Wood And Beam Detail, And Recessed Lighting. The Entry Foyer Features An Oak Staircase, The Living Room And Formal Dining Room Highlight Crown And Dentil Moldings, A Custom Picture Window And Parkay Wood Floors. French Doors Lead To A Gorgeous Maintenance Free Deck With A Covered Gazebo Which Overlooks A Private Expansive Property Backing Up To West Nine Golf Course. The First Floor Family Room Features Newer Flooring ,custom Panel Moldings And French Slider Doors Which Lead To A Covered Brick Paver Patio. All 4 Bedrooms Have Ample Closet Space And The Updated Bathrooms Feature Custom Cabinetry. Excellent Curb Appeal With Partial Brick Front And Vinyl Siding, Professional Landscaping And A 2 Car Attached Garage With A Large Double Wide Driveway For Additional Parking. Attend Jp Stevens High School And Top Rated North Edison Schools, This Location Bordering Scotch Plains Offers Quick Access To Both Metropark And Metuchen Train Stations To Nyc, Hospitals, Major Highways And Shopping. A Beautiful Home, A Pleasure To Show- North East Facing.
Rooms Sizes
Kitchen:
13x12 Second
Dining Room:
14x11 Second
Living Room:
15x14 Second
Family Room:
16x11 First
Den:
n/a
Bedroom 1:
15x14 Second
Bedroom 2:
12x11 Second
Bedroom 3:
12x10 Second
Bedroom 4:
13x11 First
Room Levels
Basement:
n/a
Ground:
n/a
Level 1:
1 Bedroom, Bath(s) Other, Family Room, Laundry Room, Utility Room
Level 2:
3 Bedrooms, Bath Main, Dining Room, Kitchen, Living Room
Level 3:
Attic
Level Other:
n/a
Room Features
Kitchen:
Eat-In Kitchen, Separate Dining Area
Dining Room:
Formal Dining Room
Master Bedroom:
n/a
Bath:
n/a
Interior Features
Square Foot:
n/a
Year Renovated:
n/a
Basement:
No - Slab
Full Baths:
2
Half Baths:
0
Appliances:
Dishwasher, Dryer, Microwave Oven, Range/Oven-Electric, Refrigerator, Washer
Flooring:
Tile, Wood
Fireplaces:
No
Fireplace:
n/a
Interior:
n/a
Exterior Features
Garage Space:
2-Car
Garage:
Attached Garage
Driveway:
2 Car Width, Blacktop
Roof:
Asphalt Shingle
Exterior:
Brick, Vinyl Siding
Swimming Pool:
No
Pool:
n/a
Utilities
Heating System:
Baseboard - Electric
Heating Source:
Electric, Gas-Natural
Cooling:
Central Air
Water Heater:
Electric
Water:
Public Water
Sewer:
Public Sewer
Services:
Garbage Extra Charge
Lot Features
Acres:
0.00
Lot Dimensions:
75X196
Lot Features:
Backs to Golf Course
School Information
Elementary:
n/a
Middle:
n/a
High School:
J.P.STEVEN
Community Information
County:
Middlesex
Town:
Edison Twp.
Neighborhood:
North Edison
Application Fee:
n/a
Association Fee:
n/a
Fee Includes:
n/a
Amenities:
n/a
Pets:
n/a
Financial Considerations
List Price:
$788,000
Tax Amount:
$11,046
Land Assessment:
$97,100
Build. Assessment:
$96,600
Total Assessment:
$193,700
Tax Rate:
5.70
Tax Year:
2023
Ownership Type:
Fee Simple
Listing Information
MLS ID:
3895499
List Date:
04-11-2024
Days On Market:
21
Listing Broker:
BHHS FOX & ROACH
Listing Agent:
Andrea Lacerda












































Request More Information
Shawn and Diane Fox
RE/MAX American Dream
3108 Route 10 West
Denville, NJ 07834
Call: (973) 277-7853
Web: FoxHomeHunter.com

