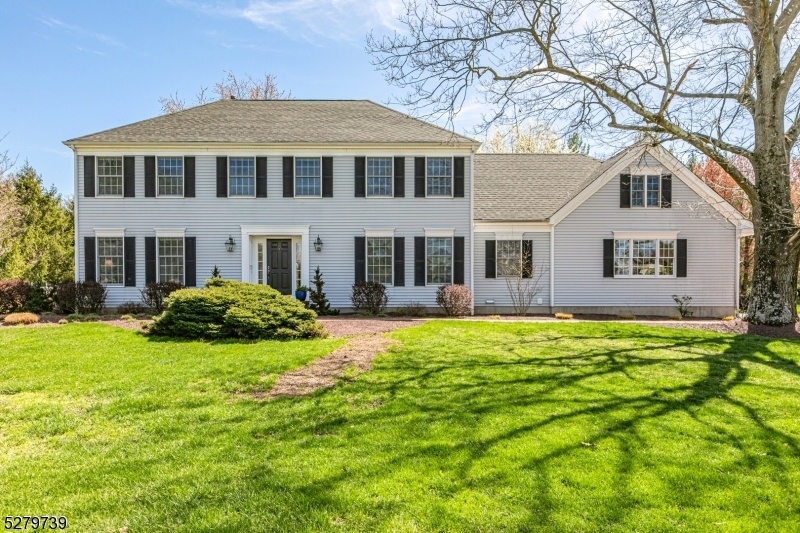50 Dehart Dr
Montgomery Twp, NJ 08502

















































Price: $899,900
GSMLS: 3895468Type: Single Family
Style: Colonial
Beds: 4
Baths: 2 Full & 1 Half
Garage: 3-Car
Year Built: Unknown
Acres: 1.01
Property Tax: $17,529
Description
Highest And Best Offers Due Noon On Wed, April 17th.re-built And Thoughtfully Expanded By Bucci Builders In The Early 90s, This Meticulously Maintained Home Is Like Nothing Else In The Neighborhood! The Fantastic Outdoor Set-up Begins With A Broad Lawn In The Front Yard And A Fabulous Free Form Pool Set Up In The Back! Fcamily Room, Living Room, Laundry Room And Oversized 3-car Garage Were All Made Larger During The Reconstruction Creating An Interior That Is Comfortable For Any Size Gathering. Enjoy The Sunroom, The Screened Porch And Vinyl Deck Off The Kitchen, Take In The Warmth Of The Fire In The Family Room, Or Get Some Work Done In The Home Office. Beautiful Hardwood Floors Throughout The House. The Kitchen Features Dual Ovens And Dual Cooktops. The Laundry Has A Handy Sink And Pantry, Opening To The 3-car Garage. Arched Windows, Built-ins, French And Pocket Doors Add Architectural Dimension Throughout The 1st Floor With Formal Living And Dining Rooms And Powder Room. Upstairs, In Addition To Four Bedrooms And Hall Bath, There Is Also The Possibility Of Finishing Another Large Room Which Is Currently Used For Storage. The Main Suite Has An En Suite Bath W/ Double Sinks, Makeup Counter, Jetted Tub And Shower Stall And A Walk-in Closet That Is A Room Unto Itself! Adjacent To The Neighborhood Is Montgomery Park W/ Its Soccer Fields, Jogging And Biking Trails And Playgrounds. Nearby Are Montgomery's Highly Acclaimed Schools And Princeton, Life Doesn't Get Much Better!
Rooms Sizes
Kitchen:
23x15 First
Dining Room:
13x15 First
Living Room:
13x16 First
Family Room:
16x25 First
Den:
n/a
Bedroom 1:
18x20 Second
Bedroom 2:
14x13 Second
Bedroom 3:
13x13 Second
Bedroom 4:
13x13 Second
Room Levels
Basement:
n/a
Ground:
n/a
Level 1:
DiningRm,FamilyRm,GarEnter,Kitchen,Laundry,LivingRm,Office,PowderRm,Screened,Sunroom
Level 2:
4 Or More Bedrooms, Bath Main, Bath(s) Other, Storage Room
Level 3:
n/a
Level Other:
n/a
Room Features
Kitchen:
Center Island, Eat-In Kitchen
Dining Room:
Formal Dining Room
Master Bedroom:
Full Bath, Other Room, Walk-In Closet
Bath:
Jetted Tub, Stall Shower
Interior Features
Square Foot:
n/a
Year Renovated:
n/a
Basement:
Yes - Unfinished
Full Baths:
2
Half Baths:
1
Appliances:
Carbon Monoxide Detector, Central Vacuum, Cooktop - Gas, Dishwasher, Dryer, Refrigerator, Sump Pump, Wall Oven(s) - Gas, Washer
Flooring:
Tile, Wood
Fireplaces:
1
Fireplace:
Family Room, Wood Burning
Interior:
Blinds,CODetect,CeilCath,FireExtg,JacuzTyp,Skylight,SmokeDet,StallShw,StallTub,TubShowr,WlkInCls
Exterior Features
Garage Space:
3-Car
Garage:
Attached,DoorOpnr,InEntrnc,Oversize
Driveway:
1 Car Width, Blacktop
Roof:
Asphalt Shingle
Exterior:
Vinyl Siding
Swimming Pool:
Yes
Pool:
In-Ground Pool
Utilities
Heating System:
2 Units, Forced Hot Air
Heating Source:
Gas-Natural
Cooling:
2 Units, Central Air
Water Heater:
n/a
Water:
Private
Sewer:
Septic 4 Bedroom Town Verified
Services:
Garbage Extra Charge
Lot Features
Acres:
1.01
Lot Dimensions:
n/a
Lot Features:
Level Lot, Open Lot
School Information
Elementary:
ORCHARD
Middle:
MONTGOMERY
High School:
MONTGOMERY
Community Information
County:
Somerset
Town:
Montgomery Twp.
Neighborhood:
Mill Pond Estates
Application Fee:
n/a
Association Fee:
n/a
Fee Includes:
n/a
Amenities:
Pool-Outdoor
Pets:
n/a
Financial Considerations
List Price:
$899,900
Tax Amount:
$17,529
Land Assessment:
$258,300
Build. Assessment:
$253,800
Total Assessment:
$512,100
Tax Rate:
3.42
Tax Year:
2023
Ownership Type:
Fee Simple
Listing Information
MLS ID:
3895468
List Date:
04-09-2024
Days On Market:
24
Listing Broker:
CALLAWAY HENDERSON SOTHEBY'S IR
Listing Agent:
Sarah S. Drake

















































Request More Information
Shawn and Diane Fox
RE/MAX American Dream
3108 Route 10 West
Denville, NJ 07834
Call: (973) 277-7853
Web: FoxHomeHunter.com

