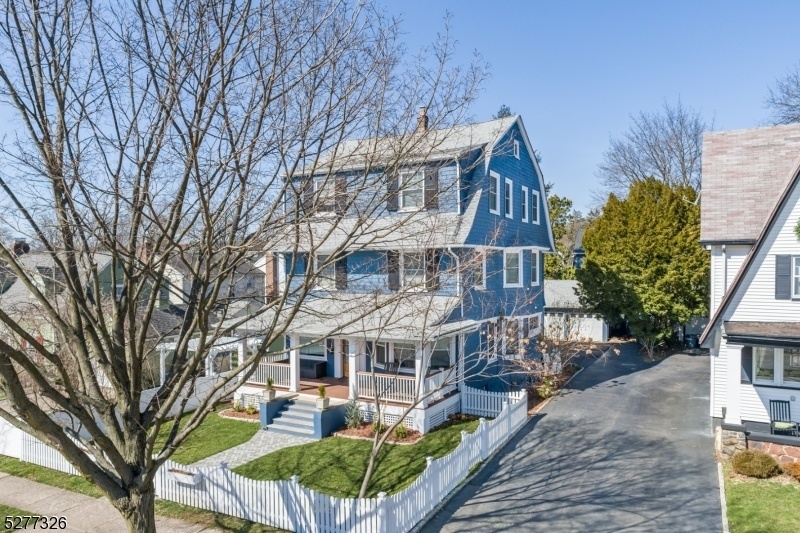16 Ridgewood Ave
Glen Ridge Boro Twp, NJ 07028
















Price: $999,000
GSMLS: 3895378Type: Single Family
Style: Colonial
Beds: 6
Baths: 4 Full
Garage: 3-Car
Year Built: 1920
Acres: 0.14
Property Tax: $23,692
Description
Tremendous Curb Appeal, Beautifully Finished Across 3 Levels With Great-flow And Tons Of Unique Charm! Welcome To This Enchanting 6 Bedroom, 4 Full Bath Colonial. Embrace The Inviting Covered Front Porch With Mahogany Decking Upon Arrival, And Enter Into The Dazzling Sun-drenched Entry Foyer. Gorgeous Hardwood Floors Throughout 1st Level, And High Ceilings Throughout Entire Home. Eat-in Country Kitchen With Cool Copper-like Tile Ceiling, Granite Countertops, Wood Cabinetry, Decorative Tile Backsplash, Center Island, Stainless Steel Appliances, And Slider To Outside Deck, Perfect For Indoor-outdoor Entertaining. Sun-drenched Dining Room With Modern Chandelier. Bright Living Room Generous Bay Window. Cozy Office Area And Full Hall Bath Complete 1st Level. Primary Bedroom Suite With En-suite Bath Is Exceptional, With Attached Sitting Room, Lavish Bay Window, And Walk-in Closet. 2 Additional Bedrooms, Both Radiant And Carpeted With Ample Closets, And Full Hall Bath With Double Marble Vanity On 2nd Level. Discover 3 More Spacious And Sunny Bedrooms, A Large, Lovely Family Room, And Full Hall Bath On 3rd Level. Nestled In A Sought-after Neighborhood, Close To Top-rated Schools, And Nyc Transportation, 16 Ridgewood Ave Has It All!
Rooms Sizes
Kitchen:
14x15 First
Dining Room:
16x22 First
Living Room:
13x14 First
Family Room:
23x24 Third
Den:
n/a
Bedroom 1:
14x14 Second
Bedroom 2:
13x13 Second
Bedroom 3:
13x16 Second
Bedroom 4:
13x17 Third
Room Levels
Basement:
Laundry Room, Storage Room, Utility Room
Ground:
n/a
Level 1:
Bath Main, Dining Room, Foyer, Kitchen, Living Room, Office, Porch
Level 2:
3Bedroom,BathMain,BathOthr,SittngRm
Level 3:
3 Bedrooms, Bath Main, Family Room
Level Other:
n/a
Room Features
Kitchen:
Center Island, Eat-In Kitchen
Dining Room:
Formal Dining Room
Master Bedroom:
Full Bath, Sitting Room, Walk-In Closet
Bath:
Stall Shower
Interior Features
Square Foot:
n/a
Year Renovated:
2014
Basement:
Yes - Unfinished
Full Baths:
4
Half Baths:
0
Appliances:
Carbon Monoxide Detector, Dishwasher, Disposal, Dryer, Microwave Oven, Range/Oven-Gas, Refrigerator, Sump Pump, Washer
Flooring:
Carpeting, Tile, Wood
Fireplaces:
No
Fireplace:
n/a
Interior:
CODetect,SmokeDet,StallShw,TubShowr,WlkInCls
Exterior Features
Garage Space:
3-Car
Garage:
Detached Garage, Garage Door Opener
Driveway:
1 Car Width, Additional Parking, Driveway-Shared
Roof:
Asphalt Shingle
Exterior:
Wood Shingle
Swimming Pool:
n/a
Pool:
n/a
Utilities
Heating System:
1 Unit, Baseboard - Electric, Radiators - Steam
Heating Source:
Gas-Natural
Cooling:
Central Air, Multi-Zone Cooling
Water Heater:
Gas
Water:
Public Water
Sewer:
Public Sewer
Services:
n/a
Lot Features
Acres:
0.14
Lot Dimensions:
50X125
Lot Features:
n/a
School Information
Elementary:
LINDEN AVE
Middle:
RIDGEWOOD
High School:
GLEN RIDGE
Community Information
County:
Essex
Town:
Glen Ridge Boro Twp.
Neighborhood:
n/a
Application Fee:
n/a
Association Fee:
n/a
Fee Includes:
n/a
Amenities:
n/a
Pets:
n/a
Financial Considerations
List Price:
$999,000
Tax Amount:
$23,692
Land Assessment:
$240,200
Build. Assessment:
$462,000
Total Assessment:
$702,200
Tax Rate:
3.37
Tax Year:
2023
Ownership Type:
Fee Simple
Listing Information
MLS ID:
3895378
List Date:
04-10-2024
Days On Market:
22
Listing Broker:
KELLER WILLIAMS REALTY
Listing Agent:
Scott Shuman
















Request More Information
Shawn and Diane Fox
RE/MAX American Dream
3108 Route 10 West
Denville, NJ 07834
Call: (973) 277-7853
Web: FoxHomeHunter.com

