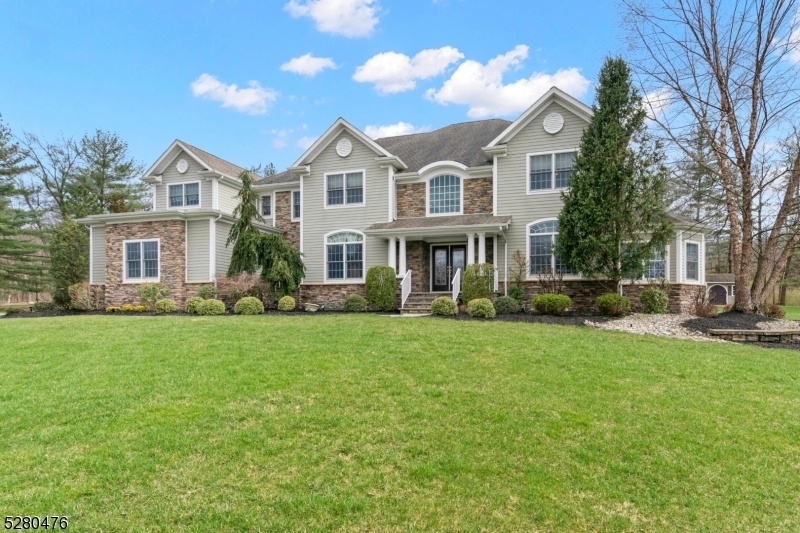3 Van Pelt
Bridgewater Twp, NJ 08836













































Price: $1,949,000
GSMLS: 3895272Type: Single Family
Style: Custom Home
Beds: 4
Baths: 4 Full & 1 Half
Garage: 3-Car
Year Built: 2010
Acres: 1.33
Property Tax: $34,168
Description
Step Into Luxury With This Stately Custom Home, Where Every Detail Has Been Meticulously Hand-selected By The Seller To Create An Unparalleled Living Experience. With An Open Floor Plan Designed For Both Grand Entertaining And Comfortable Living , This Estate Home Exudes Elegance And Sophistication At Every Turn. From The Exquisite Finishes To The Thoughtfully Curated Design Elements, Every Aspect Of This Home Reflects A Commitment To Unparalleled Quality And Timeless Beauty. Welcome Home To A Residence That Epitomizes Refined Living At Its Finest.this Home Offers A Wide Open Floor Plan, Gleaming Dark Oak Floors, High Ceilings And Expansive Windows For An Abundance Of Natural Light. The Gourmet Kitchen Has Commercial Grade Appliances And A 9.5 Ft Center Island. Great Room With Fp Flows Into The Wet Bar Area And Billiard Room. The Octagonal Office Features 3 Walls Of Window Light. Formal Banquet Sized Dining Room. The Second Floor Has A Luxurious Master Bedroom Suite With A Cozy Fp Sitting Area, Dual Walk In Closets And A Spacious Bath. Three Additional Bedrooms, One W/ Private Ensuite, The Others Share A Jack And Jill Full Bath. The Basement Is 2,228 Sq Ft Of Entertaining Space. Complete With Custom Wine Cellar, Rec Room And Exercise Room. Paver Patio In The Backyard With Stone Surrounded By Professional Landscaping. Comuter Friendly And Minutes To Dining And Shopping Award Winning Schools.
Rooms Sizes
Kitchen:
22x14 First
Dining Room:
22x14 First
Living Room:
22x18 First
Family Room:
n/a
Den:
n/a
Bedroom 1:
28x22 Second
Bedroom 2:
17x12
Bedroom 3:
16x15 Second
Bedroom 4:
16x14 Second
Room Levels
Basement:
BathOthr,Exercise,Leisure,RecRoom,Storage
Ground:
n/a
Level 1:
Breakfst,DiningRm,Foyer,GarEnter,GreatRm,Kitchen,Laundry,LivDinRm,Office,OutEntrn,Pantry,Porch,PowderRm
Level 2:
4 Or More Bedrooms, Bath Main, Bath(s) Other
Level 3:
n/a
Level Other:
n/a
Room Features
Kitchen:
Center Island, Eat-In Kitchen, Pantry, Separate Dining Area
Dining Room:
Formal Dining Room
Master Bedroom:
Fireplace, Full Bath, Sitting Room, Walk-In Closet
Bath:
Jetted Tub, Stall Shower
Interior Features
Square Foot:
4,677
Year Renovated:
n/a
Basement:
Yes - Finished, Full
Full Baths:
4
Half Baths:
1
Appliances:
Carbon Monoxide Detector, Central Vacuum, Dishwasher, Dryer, Generator-Built-In, Kitchen Exhaust Fan, Microwave Oven, Range/Oven-Gas, Refrigerator, Sump Pump, Washer
Flooring:
Carpeting, Tile, Wood
Fireplaces:
2
Fireplace:
Bedroom 1, Family Room, Gas Fireplace, Wood Burning
Interior:
BarWet,CODetect,CeilCath,CeilHigh,JacuzTyp,SecurSys,SmokeDet,StallShw,WlkInCls
Exterior Features
Garage Space:
3-Car
Garage:
Attached,Finished,DoorOpnr,Garage,InEntrnc,Oversize
Driveway:
1 Car Width, Additional Parking, Blacktop
Roof:
Asphalt Shingle
Exterior:
Composition Shingle, Stone
Swimming Pool:
No
Pool:
n/a
Utilities
Heating System:
2 Units, Forced Hot Air, Multi-Zone
Heating Source:
Gas-Natural
Cooling:
Ceiling Fan, Central Air, Multi-Zone Cooling
Water Heater:
Gas
Water:
Public Water
Sewer:
Public Sewer
Services:
Cable TV Available, Fiber Optic Available, Garbage Extra Charge
Lot Features
Acres:
1.33
Lot Dimensions:
n/a
Lot Features:
Cul-De-Sac, Mountain View, Wooded Lot
School Information
Elementary:
CRIM
Middle:
BRIDG-RAR
High School:
BRIDG-RAR
Community Information
County:
Somerset
Town:
Bridgewater Twp.
Neighborhood:
Tall Oaks at Martins
Application Fee:
n/a
Association Fee:
n/a
Fee Includes:
n/a
Amenities:
n/a
Pets:
Yes
Financial Considerations
List Price:
$1,949,000
Tax Amount:
$34,168
Land Assessment:
$308,900
Build. Assessment:
$1,413,300
Total Assessment:
$1,722,200
Tax Rate:
1.98
Tax Year:
2023
Ownership Type:
Fee Simple
Listing Information
MLS ID:
3895272
List Date:
04-10-2024
Days On Market:
20
Listing Broker:
COLDWELL BANKER REALTY
Listing Agent:
Kathleen Spero













































Request More Information
Shawn and Diane Fox
RE/MAX American Dream
3108 Route 10 West
Denville, NJ 07834
Call: (973) 277-7853
Web: FoxHomeHunter.com

