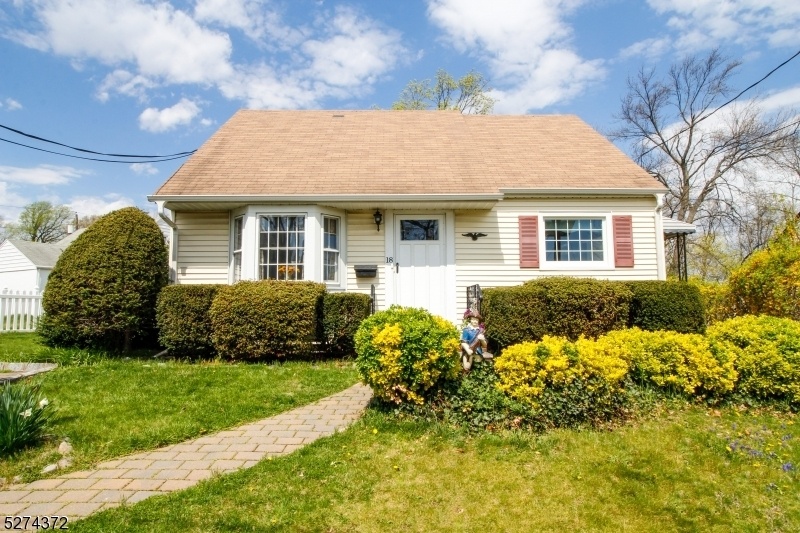18 Woods End Rd
Clifton City, NJ 07012




















Price: $499,000
GSMLS: 3895266Type: Single Family
Style: Cape Cod
Beds: 3
Baths: 1 Full
Garage: No
Year Built: 1950
Acres: 0.13
Property Tax: $8,656
Description
Ideal Location! Just A 30 Min Drive To Manhattan Or A 5 Min Drive To A Nj Transit Train Or Bus. This Charming Cape Is Nestled In The Highly Sought-after Allwood Section Of Clifton And Comes Complete With Hardwood Floors, A Built-in Hutch & A Beautiful Bay Window Which Allows Lots Of Natural Light To Pour In! Enjoy This Tranquil, Fenced In Backyard To Start A Garden, Raise A Puppy, And Enjoy Gatherings! Walk To Mt. Prospect Park For A Ball Game, Or To Market Street For A Movie! Take A Short Drive To "the Promenade Shops At Clifton" For Many Shopping And Dining Options! What A Perfect Home & Neighborhood...come See For Yourself!
Rooms Sizes
Kitchen:
11x10 First
Dining Room:
13x8 First
Living Room:
19x12 First
Family Room:
n/a
Den:
n/a
Bedroom 1:
12x12 First
Bedroom 2:
13x14 Second
Bedroom 3:
10x14 Second
Bedroom 4:
n/a
Room Levels
Basement:
n/a
Ground:
n/a
Level 1:
n/a
Level 2:
n/a
Level 3:
n/a
Level Other:
n/a
Room Features
Kitchen:
Eat-In Kitchen, Separate Dining Area
Dining Room:
n/a
Master Bedroom:
n/a
Bath:
n/a
Interior Features
Square Foot:
1,152
Year Renovated:
n/a
Basement:
Yes - Finished-Partially
Full Baths:
1
Half Baths:
0
Appliances:
Cooktop - Gas
Flooring:
Wood
Fireplaces:
No
Fireplace:
n/a
Interior:
n/a
Exterior Features
Garage Space:
No
Garage:
n/a
Driveway:
1 Car Width, Paver Block
Roof:
Asphalt Shingle
Exterior:
Vinyl Siding
Swimming Pool:
n/a
Pool:
n/a
Utilities
Heating System:
1 Unit, Forced Hot Air
Heating Source:
Gas-Natural
Cooling:
1 Unit, Ceiling Fan, Central Air
Water Heater:
Gas
Water:
Public Water
Sewer:
Public Sewer
Services:
n/a
Lot Features
Acres:
0.13
Lot Dimensions:
64X100
Lot Features:
Level Lot
School Information
Elementary:
Number 9
Middle:
C.COLUMBUS
High School:
CLIFTON
Community Information
County:
Passaic
Town:
Clifton City
Neighborhood:
Allwood
Application Fee:
n/a
Association Fee:
n/a
Fee Includes:
n/a
Amenities:
n/a
Pets:
n/a
Financial Considerations
List Price:
$499,000
Tax Amount:
$8,656
Land Assessment:
$98,700
Build. Assessment:
$50,700
Total Assessment:
$149,400
Tax Rate:
5.79
Tax Year:
2023
Ownership Type:
Fee Simple
Listing Information
MLS ID:
3895266
List Date:
04-10-2024
Days On Market:
0
Listing Broker:
C-21 CHRISTEL REALTY
Listing Agent:
Catherine M. Viola




















Request More Information
Shawn and Diane Fox
RE/MAX American Dream
3108 Route 10 West
Denville, NJ 07834
Call: (973) 277-7853
Web: FoxHomeHunter.com

