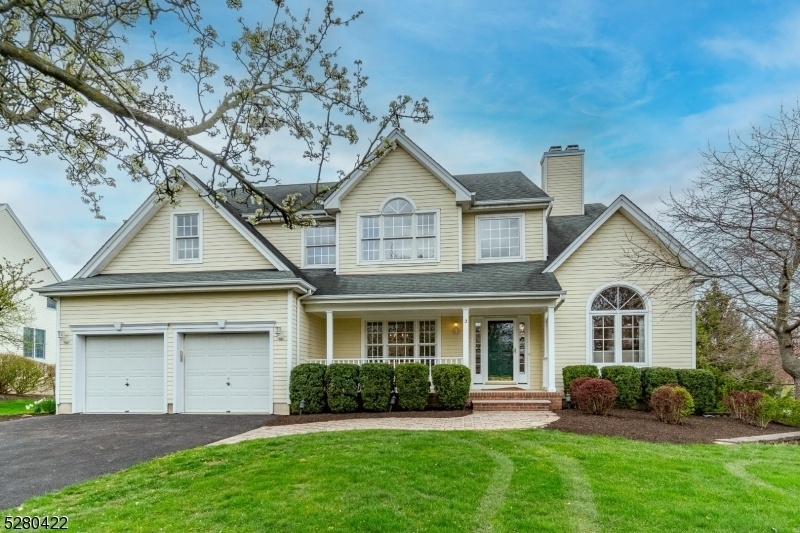2 Moselem Springs Ct
Montgomery Twp, NJ 08558


















































Price: $1,165,000
GSMLS: 3895193Type: Single Family
Style: Colonial
Beds: 4
Baths: 2 Full & 2 Half
Garage: 2-Car
Year Built: 1998
Acres: 0.39
Property Tax: $21,903
Description
In Cherry Valley, This Sundrenched Home Is Pure Understated Elegance, With The Main Level Showcasing Lustrous Wood Flooring And Soaring Ceilings In The Living Room And Family Room. A Two-sided Gas Fireplace Shared Between The Living And Family Rooms Casts A Warm Glow Upon The Open Floor Plan. Featuring Quartz Countertops And Modern Amenities, The Kitchen Has A Casual Dining Area With Access To A Raised Deck Through Sliding Doors, One Of Two Outdoor Spaces. Steps Lead Down To A Large Paver Patio With A Gas Line For The Grill, Creating A Fantastic Outdoor Party Venue. A Secluded Home Office Offers A Place To Get Some Work Done, With A Powder Room And A Laundry Room Nearby. Enjoy Celebrations With Grace And Ease In The Dining Room, Marking Life Milestones Or Relishing Everyday Moments. The Crown Jewel Is The Daylight-flooded Finished Basement That Completely Transcends The Conventional Notion Of Basement Living. Awash In Sunlight Streaming Through Large Windows, It Vastly Extends The Square Footage Of This Home. A Convenient Half Bathroom And A Home Gym Add To The Functionality. On The Second Floor, Find A Calming Sanctuary In The Main Suite With A Five-star Bathroom And Both Double And Walk-in Closets. The Second Bedroom Has A Huge, Handy Walk-in Closet. All Three Ancillary Bedrooms Share An Up-to-date Hall Bathroom And There Are Fans In All Four Bedrooms. The Home Is Cooled With A High-efficiency Puron Ac System.
Rooms Sizes
Kitchen:
19x11 First
Dining Room:
15x14 Ground
Living Room:
18x12 First
Family Room:
19x15 First
Den:
n/a
Bedroom 1:
23x13 Second
Bedroom 2:
17x11 Second
Bedroom 3:
14x11 Second
Bedroom 4:
14x10 Second
Room Levels
Basement:
Exercise Room, Powder Room, Rec Room, Utility Room
Ground:
n/a
Level 1:
Breakfast Room, Dining Room, Family Room, Kitchen, Laundry Room, Living Room, Office, Porch, Powder Room
Level 2:
4 Or More Bedrooms, Bath Main, Bath(s) Other
Level 3:
n/a
Level Other:
n/a
Room Features
Kitchen:
Breakfast Bar, Center Island, Eat-In Kitchen, Separate Dining Area
Dining Room:
Formal Dining Room
Master Bedroom:
Full Bath, Walk-In Closet
Bath:
Stall Shower And Tub
Interior Features
Square Foot:
n/a
Year Renovated:
n/a
Basement:
Yes - Finished, Full
Full Baths:
2
Half Baths:
2
Appliances:
Carbon Monoxide Detector, Dishwasher, Dryer, Microwave Oven, Range/Oven-Gas, Refrigerator, Wall Oven(s) - Gas, Washer
Flooring:
Carpeting, Tile, Wood
Fireplaces:
1
Fireplace:
Family Room, Living Room
Interior:
Blinds,CODetect,CeilCath,CeilHigh,StallTub,WlkInCls
Exterior Features
Garage Space:
2-Car
Garage:
Attached Garage, Garage Parking
Driveway:
2 Car Width, Blacktop
Roof:
Asphalt Shingle
Exterior:
Vinyl Siding
Swimming Pool:
n/a
Pool:
n/a
Utilities
Heating System:
1 Unit
Heating Source:
Electric, Gas-Natural
Cooling:
Ceiling Fan, Central Air
Water Heater:
Gas
Water:
Public Water
Sewer:
Public Sewer
Services:
Cable TV Available
Lot Features
Acres:
0.39
Lot Dimensions:
n/a
Lot Features:
Corner, Cul-De-Sac
School Information
Elementary:
ORCHARD
Middle:
MONTGOMERY
High School:
MONTGOMERY
Community Information
County:
Somerset
Town:
Montgomery Twp.
Neighborhood:
Cherry Valley
Application Fee:
n/a
Association Fee:
$520 - Quarterly
Fee Includes:
Maintenance-Common Area
Amenities:
Jogging/Biking Path, Playground
Pets:
Yes
Financial Considerations
List Price:
$1,165,000
Tax Amount:
$21,903
Land Assessment:
$276,500
Build. Assessment:
$363,400
Total Assessment:
$639,900
Tax Rate:
3.42
Tax Year:
2023
Ownership Type:
Fee Simple
Listing Information
MLS ID:
3895193
List Date:
04-10-2024
Days On Market:
20
Listing Broker:
CALLAWAY HENDERSON SOTHEBY'S IR
Listing Agent:
Yalian Fan


















































Request More Information
Shawn and Diane Fox
RE/MAX American Dream
3108 Route 10 West
Denville, NJ 07834
Call: (973) 277-7853
Web: FoxHomeHunter.com

