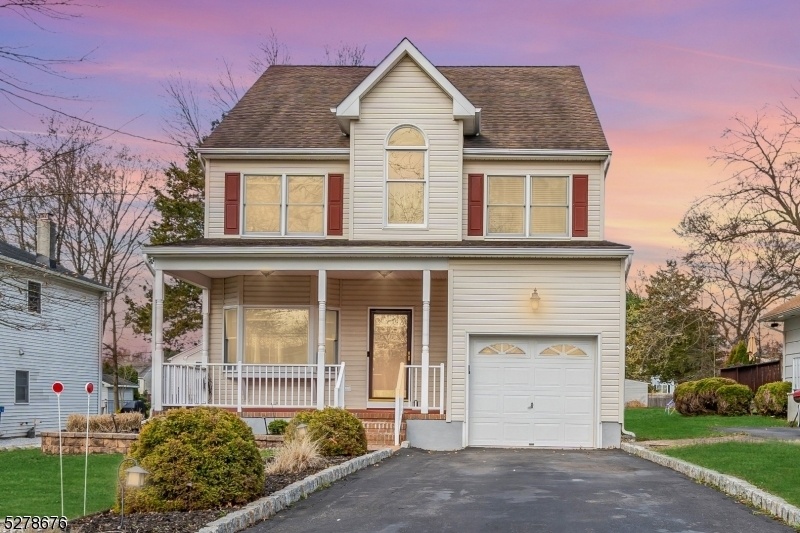86 Leghorn Ave
Bridgewater Twp, NJ 08807










































Price: $699,000
GSMLS: 3895062Type: Single Family
Style: Colonial
Beds: 4
Baths: 2 Full & 1 Half
Garage: 1-Car
Year Built: 2003
Acres: 0.23
Property Tax: $11,337
Description
Welcome To This Spacious And Open Four Bedroom Colonial In One Of Bridgewater's Most Desirable Neighborhoods. The Covered, Charming Front Porch Invites You In As You Enter The Foyer. High Ceilings And Beautiful Hardwood Floors Greet You Immediately. The Vast Dining Room With Bay Window Connects Directly To The Kitchen With Wood Cabinetry, Tiled Backsplash, Stainless Steel Appliances And A Peninsula Breakfast Bar With Pendant Lighting. The Kitchen Opens Up To The Cozy Family Room With Gas Fireplace With Brick Surround And Wood Mantle. Sliding Double Glass Doors Open To The Back Deck, Patio And Yard. A Powder Room, Laundry Room And Garage Access Complete The First Floor. Ascending Upstairs You Have A Grand Double Door Entrance Into The Master Suite Featuring A Walk-in Closet And Ensuite Bath Boasting A His And Hers Vanity, Jetted Tub And Stall Shower. Three More Spacious Bedrooms And A Hall Bath Complete The Second Level. Follow The Stairs To The Third Level That Has An Expansive Walk In Attic That Could Be Finished For More Living Space. The Lower Level Grants Ample Storage Space. The Open Floor Plan Is Mirrored In The Open Spaces Galore For Entertaining Outdoors Amongst The Garden Beds And Manicured Lawn. Convenient Location Close To Schools, Highways, Shopping And More!
Rooms Sizes
Kitchen:
17x12 First
Dining Room:
21x10 First
Living Room:
n/a
Family Room:
17x15 First
Den:
n/a
Bedroom 1:
17x11 Second
Bedroom 2:
14x10 Second
Bedroom 3:
12x10 Second
Bedroom 4:
11x10 Second
Room Levels
Basement:
Storage Room, Utility Room
Ground:
n/a
Level 1:
DiningRm,FamilyRm,GarEnter,Kitchen,Laundry,PowderRm
Level 2:
4 Or More Bedrooms, Bath Main, Bath(s) Other
Level 3:
Attic
Level Other:
n/a
Room Features
Kitchen:
Breakfast Bar, Separate Dining Area
Dining Room:
Formal Dining Room
Master Bedroom:
Full Bath, Walk-In Closet
Bath:
Jetted Tub, Stall Shower
Interior Features
Square Foot:
n/a
Year Renovated:
n/a
Basement:
Yes - Unfinished
Full Baths:
2
Half Baths:
1
Appliances:
Dishwasher, Dryer, Microwave Oven, Range/Oven-Electric, Refrigerator, Washer
Flooring:
Tile, Wood
Fireplaces:
1
Fireplace:
Gas Fireplace
Interior:
Carbon Monoxide Detector, Fire Extinguisher, Smoke Detector
Exterior Features
Garage Space:
1-Car
Garage:
Attached,InEntrnc
Driveway:
1 Car Width, Blacktop
Roof:
Asphalt Shingle
Exterior:
Vinyl Siding
Swimming Pool:
No
Pool:
n/a
Utilities
Heating System:
Multi-Zone
Heating Source:
See Remarks
Cooling:
Central Air
Water Heater:
n/a
Water:
Public Water
Sewer:
Public Sewer
Services:
Cable TV Available, Garbage Extra Charge
Lot Features
Acres:
0.23
Lot Dimensions:
50X200
Lot Features:
Level Lot
School Information
Elementary:
BRAD GRDNS
Middle:
BRIDG-RAR
High School:
BRIDG-RAR
Community Information
County:
Somerset
Town:
Bridgewater Twp.
Neighborhood:
n/a
Application Fee:
n/a
Association Fee:
n/a
Fee Includes:
n/a
Amenities:
n/a
Pets:
Yes
Financial Considerations
List Price:
$699,000
Tax Amount:
$11,337
Land Assessment:
$163,800
Build. Assessment:
$394,400
Total Assessment:
$558,200
Tax Rate:
2.03
Tax Year:
2023
Ownership Type:
Fee Simple
Listing Information
MLS ID:
3895062
List Date:
04-09-2024
Days On Market:
23
Listing Broker:
COLDWELL BANKER REALTY
Listing Agent:
Benny Yento










































Request More Information
Shawn and Diane Fox
RE/MAX American Dream
3108 Route 10 West
Denville, NJ 07834
Call: (973) 277-7853
Web: FoxHomeHunter.com

