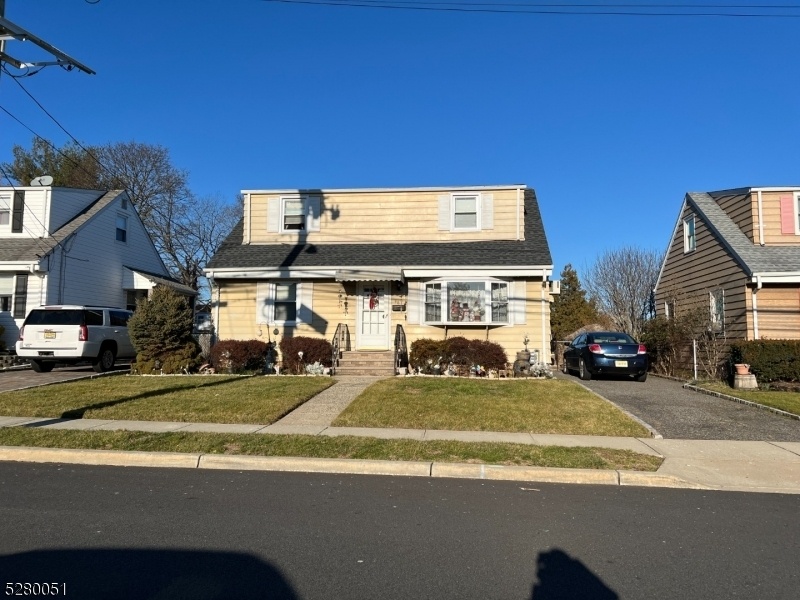48 Saint Philips Dr
Clifton City, NJ 07013












Price: $499,000
GSMLS: 3894863Type: Single Family
Style: Cape Cod
Beds: 3
Baths: 2 Full
Garage: No
Year Built: 1956
Acres: 0.15
Property Tax: $8,992
Description
This Charming Cape Cod-style Home Features 3 Bedrooms, 2 Full Baths, And A Spacious Eat-in Kitchen With Access To The Rear Yard. The Den/dining Room Includes Sliding Glass Doors Leading To A Large Deck Overlooking The Yard, Perfect For Outdoor Relaxation. Hardwood Floors Add A Touch Of Elegance Throughout The Home. Nestled In The Desirable Montclair Heights Neighborhood, This Property Offers Convenient Access To Schools, Parks, Shopping, And Dining Options. It's Also Just A Short Drive From Major Commuter Routes, Ensuring Easy Access To Neighboring Areas. Close To Schools, Transportation, And Shopping Amenities, This Home Offers Both Comfort And Convenience. *** Home Is Being Sold Strictly 'as Is' Property May Subject To Third-party Approval. Buyer Responsible For Certs & Co
Rooms Sizes
Kitchen:
n/a
Dining Room:
n/a
Living Room:
n/a
Family Room:
n/a
Den:
n/a
Bedroom 1:
n/a
Bedroom 2:
n/a
Bedroom 3:
n/a
Bedroom 4:
n/a
Room Levels
Basement:
Laundry Room, Rec Room, Utility Room
Ground:
Utility Room
Level 1:
2Bedroom,BathMain,Kitchen,LivingRm,SeeRem
Level 2:
2 Bedrooms, Bath Main
Level 3:
n/a
Level Other:
n/a
Room Features
Kitchen:
Eat-In Kitchen
Dining Room:
n/a
Master Bedroom:
n/a
Bath:
n/a
Interior Features
Square Foot:
n/a
Year Renovated:
n/a
Basement:
Yes - Bilco-Style Door, Full, Partial
Full Baths:
2
Half Baths:
0
Appliances:
Dishwasher, Kitchen Exhaust Fan, Range/Oven-Gas, Refrigerator
Flooring:
Carpeting, Laminate, Wood
Fireplaces:
No
Fireplace:
n/a
Interior:
n/a
Exterior Features
Garage Space:
No
Garage:
None
Driveway:
1 Car Width, 2 Car Width
Roof:
Asphalt Shingle
Exterior:
Vinyl Siding
Swimming Pool:
No
Pool:
n/a
Utilities
Heating System:
1 Unit, Baseboard - Hotwater, Radiators - Hot Water
Heating Source:
Gas-Natural
Cooling:
Wall A/C Unit(s), Window A/C(s)
Water Heater:
Gas
Water:
Public Water
Sewer:
Public Sewer
Services:
n/a
Lot Features
Acres:
0.15
Lot Dimensions:
50X130
Lot Features:
Level Lot
School Information
Elementary:
n/a
Middle:
n/a
High School:
n/a
Community Information
County:
Passaic
Town:
Clifton City
Neighborhood:
n/a
Application Fee:
n/a
Association Fee:
n/a
Fee Includes:
n/a
Amenities:
n/a
Pets:
n/a
Financial Considerations
List Price:
$499,000
Tax Amount:
$8,992
Land Assessment:
$93,000
Build. Assessment:
$62,200
Total Assessment:
$155,200
Tax Rate:
5.79
Tax Year:
2023
Ownership Type:
Fee Simple
Listing Information
MLS ID:
3894863
List Date:
04-08-2024
Days On Market:
23
Listing Broker:
RE/MAX SIGNATURE HOMES
Listing Agent:
Carol Lopez












Request More Information
Shawn and Diane Fox
RE/MAX American Dream
3108 Route 10 West
Denville, NJ 07834
Call: (973) 277-7853
Web: FoxHomeHunter.com

